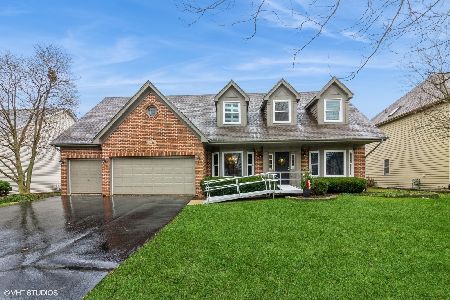3740 Sunburst Lane, Naperville, Illinois 60564
$476,000
|
Sold
|
|
| Status: | Closed |
| Sqft: | 3,100 |
| Cost/Sqft: | $165 |
| Beds: | 4 |
| Baths: | 4 |
| Year Built: | 2000 |
| Property Taxes: | $12,658 |
| Days On Market: | 5862 |
| Lot Size: | 0,00 |
Description
Sought-after Tall Grass community- pristine home features large bedrooms, huge kitchen with granite counters, hdwd floors, custom office, spacious laundry, 3car garage, fin basement w/wet bar. Professional landscape with irrigation system. Community pool, clubhouse, swim club, tennis courts. Walk to schools, park, shopping, and theater. New 95th St Park-n-Ride offers express service to Metra (4 blocks from house)
Property Specifics
| Single Family | |
| — | |
| Traditional | |
| 2000 | |
| Full | |
| — | |
| No | |
| — |
| Will | |
| Tall Grass | |
| 570 / Annual | |
| Pool | |
| Public | |
| Public Sewer | |
| 07437850 | |
| 0701091050040000 |
Nearby Schools
| NAME: | DISTRICT: | DISTANCE: | |
|---|---|---|---|
|
Grade School
Fry Elementary School |
204 | — | |
|
Middle School
Scullen Middle School |
204 | Not in DB | |
|
High School
Waubonsie Valley High School |
204 | Not in DB | |
Property History
| DATE: | EVENT: | PRICE: | SOURCE: |
|---|---|---|---|
| 29 Jun, 2010 | Sold | $476,000 | MRED MLS |
| 27 Apr, 2010 | Under contract | $512,500 | MRED MLS |
| — | Last price change | $512,500 | MRED MLS |
| 9 Feb, 2010 | Listed for sale | $539,000 | MRED MLS |
| 22 Jun, 2012 | Sold | $450,000 | MRED MLS |
| 17 Apr, 2012 | Under contract | $467,500 | MRED MLS |
| 26 Mar, 2012 | Listed for sale | $467,500 | MRED MLS |
| 28 Feb, 2025 | Sold | $740,000 | MRED MLS |
| 14 Jan, 2025 | Under contract | $745,000 | MRED MLS |
| 31 Dec, 2024 | Listed for sale | $745,000 | MRED MLS |
Room Specifics
Total Bedrooms: 4
Bedrooms Above Ground: 4
Bedrooms Below Ground: 0
Dimensions: —
Floor Type: Carpet
Dimensions: —
Floor Type: Carpet
Dimensions: —
Floor Type: Carpet
Full Bathrooms: 4
Bathroom Amenities: Whirlpool,Separate Shower,Double Sink
Bathroom in Basement: 1
Rooms: Den,Great Room,Office,Recreation Room,Utility Room-1st Floor
Basement Description: Finished
Other Specifics
| 3 | |
| — | |
| Asphalt | |
| Patio | |
| Fenced Yard | |
| 80 X 125 | |
| Unfinished | |
| Full | |
| Bar-Wet, First Floor Bedroom | |
| Double Oven, Microwave, Dishwasher, Refrigerator, Bar Fridge | |
| Not in DB | |
| Clubhouse, Pool, Tennis Courts, Street Lights, Street Paved | |
| — | |
| — | |
| Gas Log |
Tax History
| Year | Property Taxes |
|---|---|
| 2010 | $12,658 |
| 2012 | $12,181 |
| 2025 | $14,645 |
Contact Agent
Nearby Similar Homes
Nearby Sold Comparables
Contact Agent
Listing Provided By
Berkshire Hathaway HomeServices KoenigRubloff










