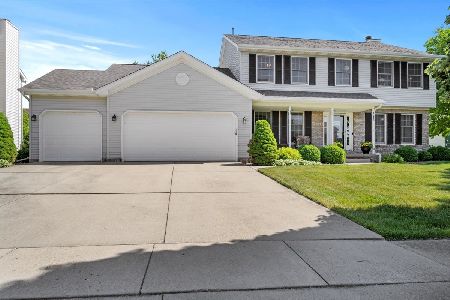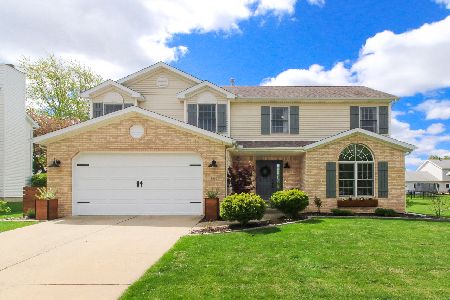3217 Eagle Crest Road, Bloomington, Illinois 61704
$395,000
|
Sold
|
|
| Status: | Closed |
| Sqft: | 3,748 |
| Cost/Sqft: | $104 |
| Beds: | 4 |
| Baths: | 4 |
| Year Built: | 1994 |
| Property Taxes: | $8,174 |
| Days On Market: | 231 |
| Lot Size: | 0,25 |
Description
Welcome to Your Dream Home!! This stunning 4-bedroom, 2 full and 2 half-bathroom home, featuring an oversized 3-car garage is nestled on a spacious lot in the desirable Eagle Crest subdivision. From the moment you enter, you'll be impressed by the gleaming hardwood floors that run throughout the main level. The eat-in kitchen features granite countertops and flows seamlessly into the open-concept living area, while a separate formal dining room-enhanced with elegant crown molding-offers a more traditional space for special gatherings. Relax in the cozy family room with custom built-in bookcases surrounding the fireplace, or use the separate living room as a home office or study-the choice is yours! Upstairs, you'll find spacious bedrooms and a full bathroom with dual sinks. The primary suite is a true retreat with a large walk-in closet and private en-suite bath. The finished basement is an entertainer's dream, featuring a bar/kitchenette, a recreation area perfect for cards and games, and a media space for movie nights or gaming. A versatile additional space can be used as a home gym, hobby area, sewing room, or reading nook-the possibilities are endless! Need storage? Hidden behind built-in shelving is ample space perfect for holiday decorations and seasonal items. Major updates include: Furnace & A/C (2022) Sump pump with battery backup (2024) Pella windows (2015) Driveway and back patio (2013) Roof (2009) Don't miss your chance to own this meticulously maintained home in a fantastic neighborhood. Schedule your tour today!
Property Specifics
| Single Family | |
| — | |
| — | |
| 1994 | |
| — | |
| — | |
| No | |
| 0.25 |
| — | |
| Eagle Crest | |
| — / Not Applicable | |
| — | |
| — | |
| — | |
| 12382856 | |
| 1530177005 |
Nearby Schools
| NAME: | DISTRICT: | DISTANCE: | |
|---|---|---|---|
|
Grade School
Grove Elementary |
5 | — | |
|
Middle School
Chiddix Jr High |
5 | Not in DB | |
|
High School
Normal Community High School |
5 | Not in DB | |
Property History
| DATE: | EVENT: | PRICE: | SOURCE: |
|---|---|---|---|
| 11 Jul, 2025 | Sold | $395,000 | MRED MLS |
| 8 Jun, 2025 | Under contract | $389,000 | MRED MLS |
| 4 Jun, 2025 | Listed for sale | $389,000 | MRED MLS |
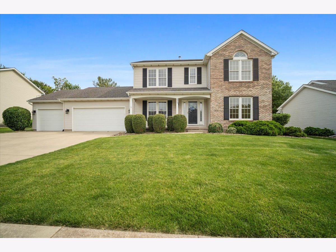
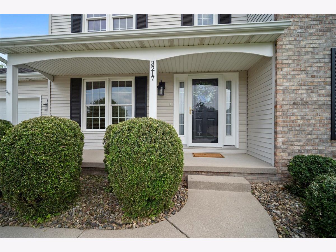
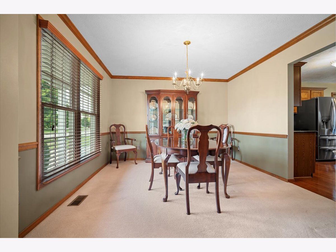
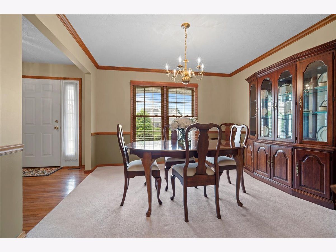
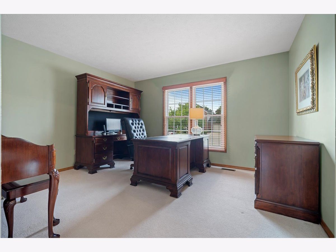
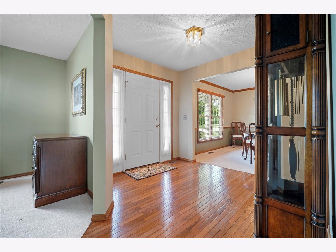
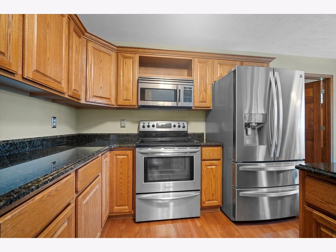
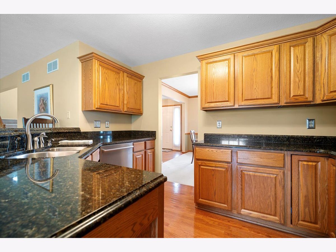
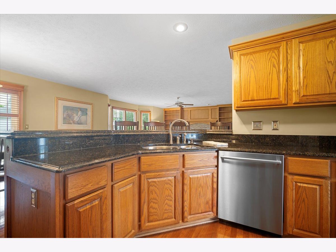
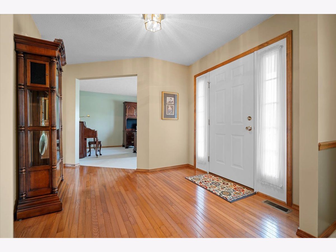
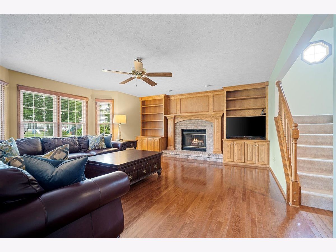
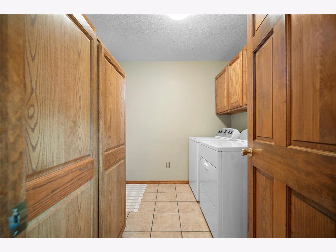
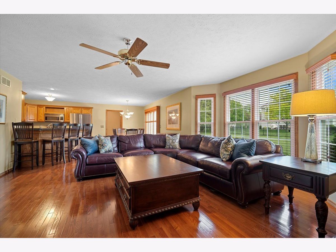
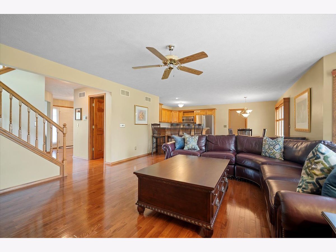
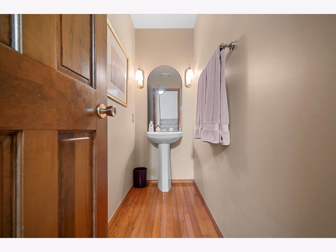
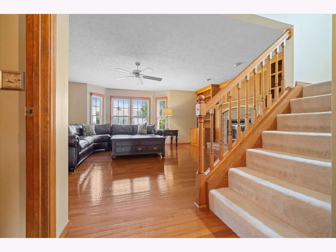
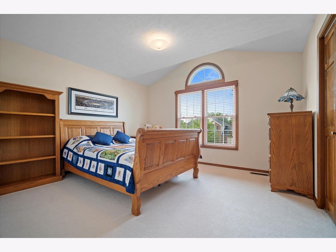
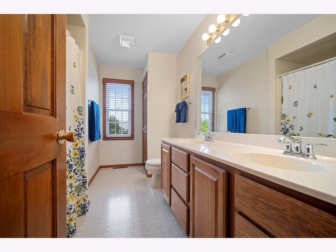
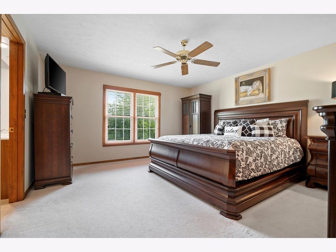
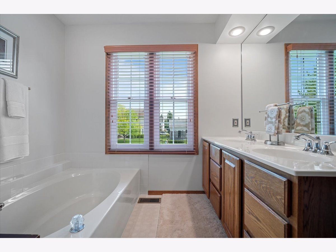
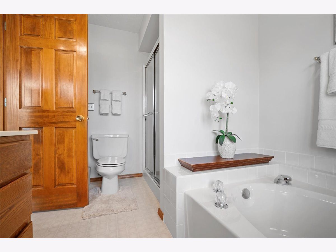
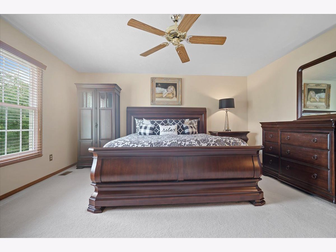
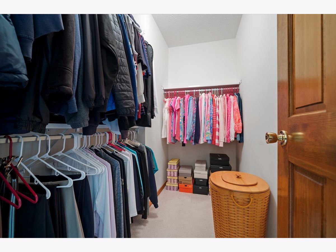
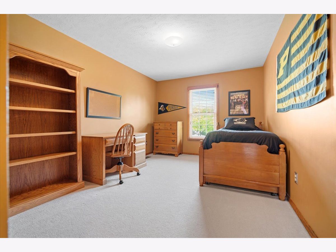
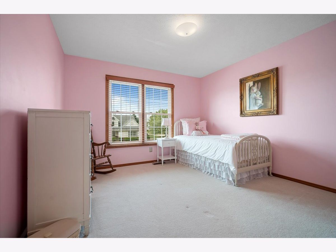
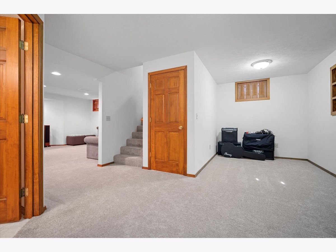
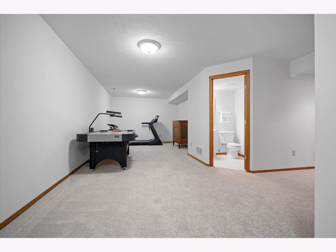
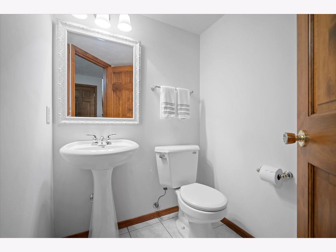
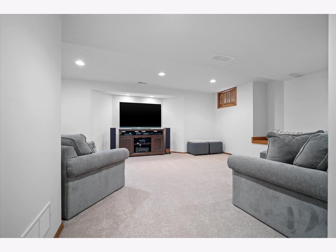
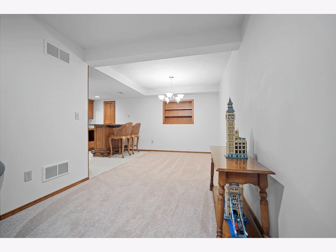
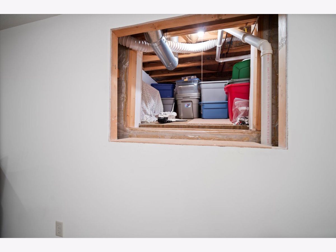
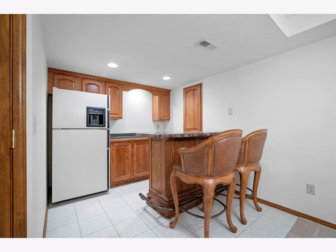
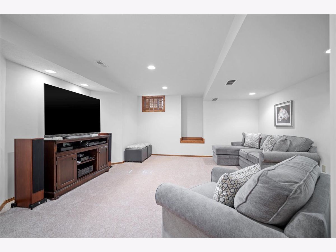
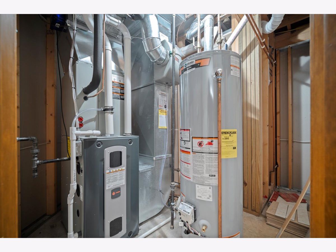
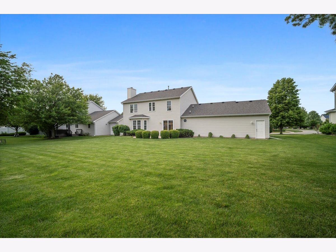
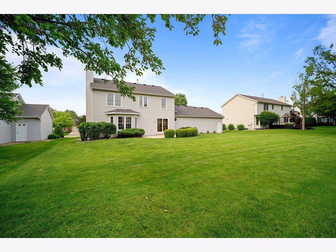
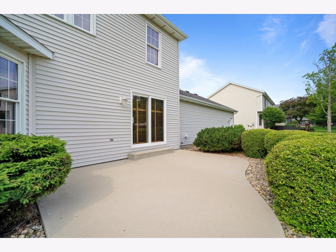
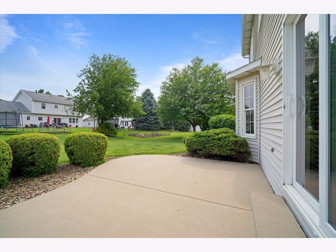
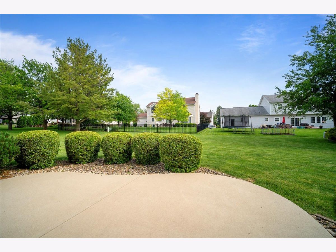
Room Specifics
Total Bedrooms: 4
Bedrooms Above Ground: 4
Bedrooms Below Ground: 0
Dimensions: —
Floor Type: —
Dimensions: —
Floor Type: —
Dimensions: —
Floor Type: —
Full Bathrooms: 4
Bathroom Amenities: Separate Shower,Double Sink,Soaking Tub
Bathroom in Basement: 1
Rooms: —
Basement Description: —
Other Specifics
| 3 | |
| — | |
| — | |
| — | |
| — | |
| 85 X 130 | |
| Unfinished | |
| — | |
| — | |
| — | |
| Not in DB | |
| — | |
| — | |
| — | |
| — |
Tax History
| Year | Property Taxes |
|---|---|
| 2025 | $8,174 |
Contact Agent
Nearby Similar Homes
Nearby Sold Comparables
Contact Agent
Listing Provided By
RE/MAX Rising







