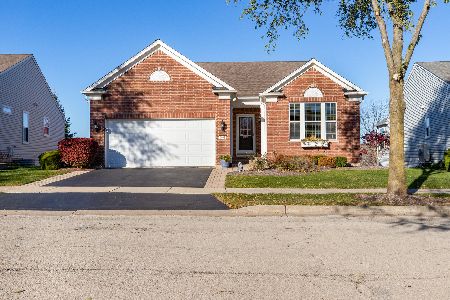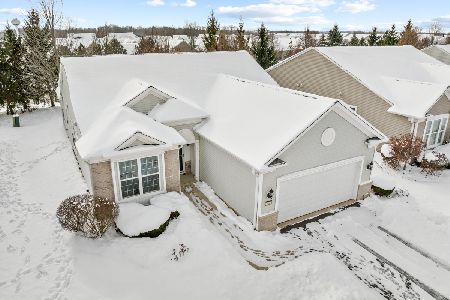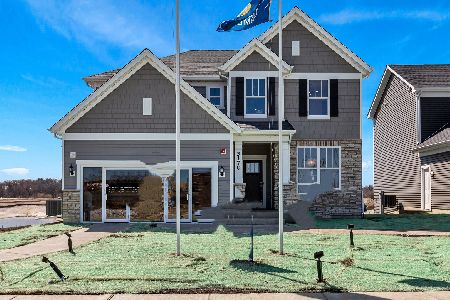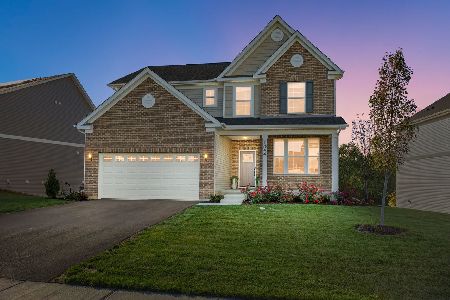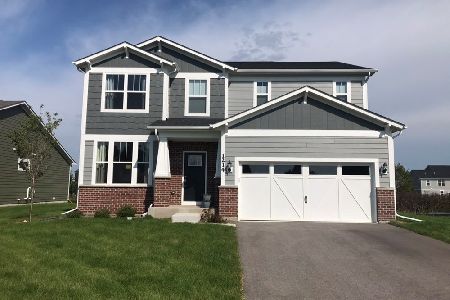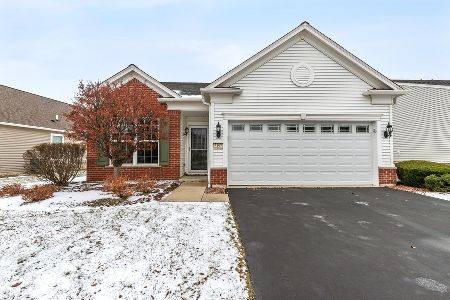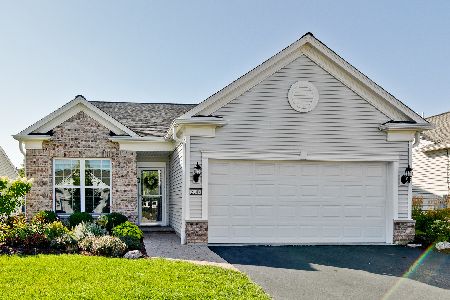3217 Hutchinson Lane, Mundelein, Illinois 60060
$305,000
|
Sold
|
|
| Status: | Closed |
| Sqft: | 1,665 |
| Cost/Sqft: | $198 |
| Beds: | 2 |
| Baths: | 2 |
| Year Built: | 2008 |
| Property Taxes: | $8,220 |
| Days On Market: | 2867 |
| Lot Size: | 0,13 |
Description
Located in Grand Dominion's active adult community this perfectly maintained Wyldwood model offers a bright and open floor plan, gleaming hardwood flooring, freshly painted walls, extended garage and MORE! A French door entry invites you into the den/office. Sun-drenched living/dining room. Chef's kitchen boasts BRAND NEW stainless steel appliances, 42" cabinetry, solid surface counters and a center island. The kitchen is open to both the sunroom and family room; perfect for entertaining. The master bedroom offers you a large walk-in closet and a private bathroom with a double bowl vanity and standing shower. An additional bedroom, full bathroom and laundry room complete the home. Enjoy the outdoors on the patio overlooking the manicured yard. Enjoy all that the community has to offer: walking trails, ponds, bocce ball, tennis courts, clubhouse, pool and so much more. A must see!
Property Specifics
| Single Family | |
| — | |
| Ranch | |
| 2008 | |
| None | |
| WYLDWOOD | |
| No | |
| 0.13 |
| Lake | |
| Grand Dominion | |
| 215 / Monthly | |
| Insurance,Clubhouse,Exercise Facilities,Pool,Lawn Care,Snow Removal,Other | |
| Lake Michigan | |
| Public Sewer | |
| 09888807 | |
| 10224011120000 |
Nearby Schools
| NAME: | DISTRICT: | DISTANCE: | |
|---|---|---|---|
|
Grade School
Fremont Elementary School |
79 | — | |
|
Middle School
Fremont Middle School |
79 | Not in DB | |
Property History
| DATE: | EVENT: | PRICE: | SOURCE: |
|---|---|---|---|
| 2 May, 2018 | Sold | $305,000 | MRED MLS |
| 12 Apr, 2018 | Under contract | $329,000 | MRED MLS |
| 19 Mar, 2018 | Listed for sale | $329,000 | MRED MLS |
Room Specifics
Total Bedrooms: 2
Bedrooms Above Ground: 2
Bedrooms Below Ground: 0
Dimensions: —
Floor Type: Carpet
Full Bathrooms: 2
Bathroom Amenities: Separate Shower,Double Sink
Bathroom in Basement: —
Rooms: Den,Heated Sun Room
Basement Description: None
Other Specifics
| 2 | |
| Concrete Perimeter | |
| Asphalt | |
| Patio, Storms/Screens | |
| Landscaped | |
| 51X112 | |
| — | |
| Full | |
| Hardwood Floors, First Floor Bedroom, First Floor Laundry, First Floor Full Bath | |
| Range, Microwave, Dishwasher, Refrigerator, Washer, Dryer, Disposal, Stainless Steel Appliance(s) | |
| Not in DB | |
| Clubhouse, Pool, Tennis Courts, Sidewalks, Street Lights, Street Paved | |
| — | |
| — | |
| — |
Tax History
| Year | Property Taxes |
|---|---|
| 2018 | $8,220 |
Contact Agent
Nearby Similar Homes
Nearby Sold Comparables
Contact Agent
Listing Provided By
RE/MAX Suburban

