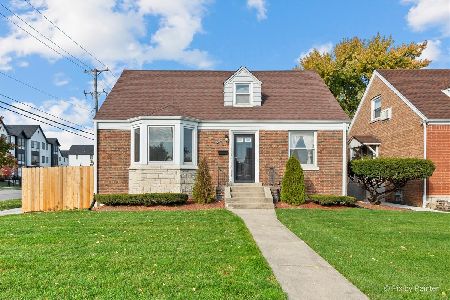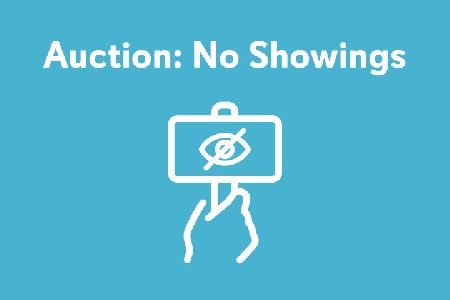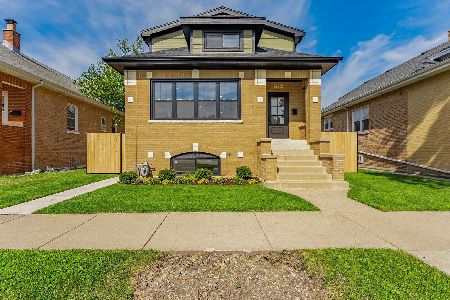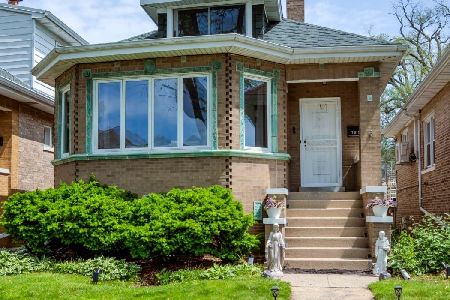3219 Osage Avenue, Dunning, Chicago, Illinois 60634
$310,000
|
Sold
|
|
| Status: | Closed |
| Sqft: | 1,800 |
| Cost/Sqft: | $167 |
| Beds: | 3 |
| Baths: | 3 |
| Year Built: | 1980 |
| Property Taxes: | $4,295 |
| Days On Market: | 1881 |
| Lot Size: | 0,09 |
Description
Come see this charming Brick Ranch home located in the beautiful and quiet neighborhood of Dunning with MANY POSSIBILITIES! This home features 4 Bedrooms, 2.5 Baths, 2 Living Areas and 2 Kitchens. Whether you are looking for a single-family home or multi-family home this is the house for you! Main Level: Features 3 Bedrooms; Master Bedroom has walk in closet, 1.5 Bathrooms, Living Room/Dining Room combo, Kitchen with island and eating area. Hardwood floors in Living Room, Dining Room and Bedrooms. Basement: Features another Kitchen with 1 Bedroom, 1 full Bathroom, living area, and bar. Beyond the Basement living area, there is a Laundry Room with washer/dryer. An additional bonus room for storage or can be converted into a bedroom/office. Amazing rental opportunity! The home also features a beautiful backyard, with a concrete patio and a 2 car garage. It is walking distance to Hiawatha Park, schools, restaurants, and more! In the highly rated Canty Elementary School district! It is a desirable neighborhood A MUST SEE!!
Property Specifics
| Single Family | |
| — | |
| Ranch | |
| 1980 | |
| Full | |
| — | |
| No | |
| 0.09 |
| Cook | |
| — | |
| — / Not Applicable | |
| None | |
| Lake Michigan | |
| Public Sewer | |
| 10940391 | |
| 12243250110000 |
Property History
| DATE: | EVENT: | PRICE: | SOURCE: |
|---|---|---|---|
| 15 Mar, 2021 | Sold | $310,000 | MRED MLS |
| 30 Jan, 2021 | Under contract | $299,900 | MRED MLS |
| — | Last price change | $314,900 | MRED MLS |
| 24 Nov, 2020 | Listed for sale | $325,000 | MRED MLS |
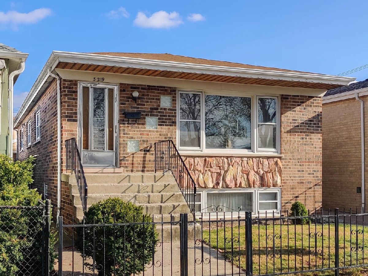
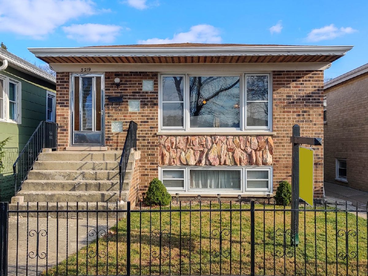
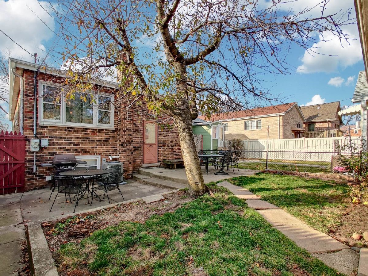
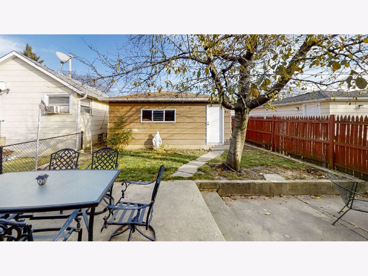
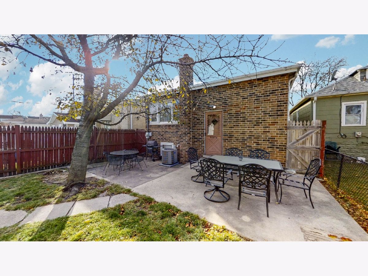
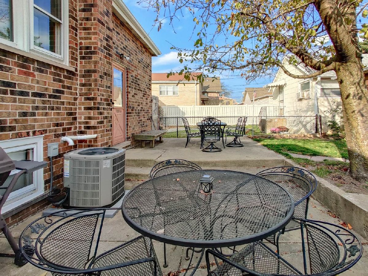
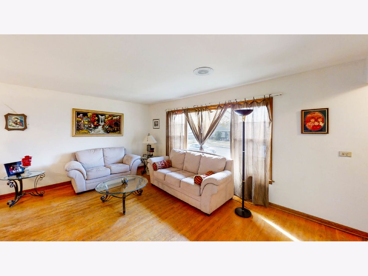
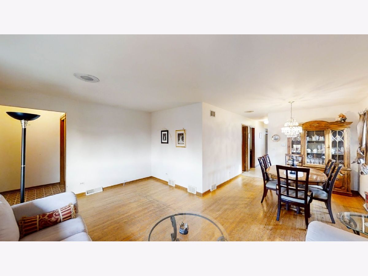
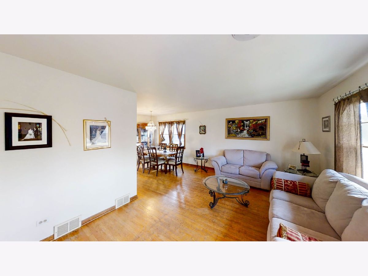
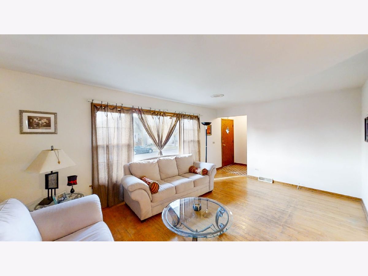
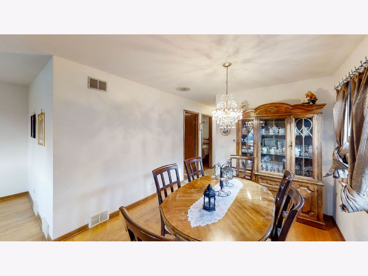
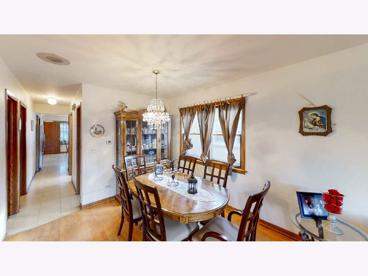
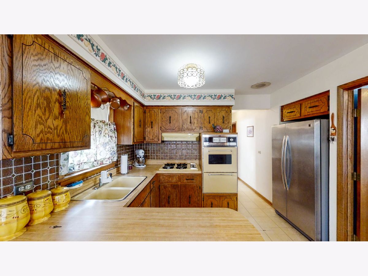
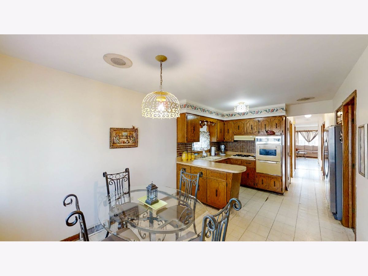
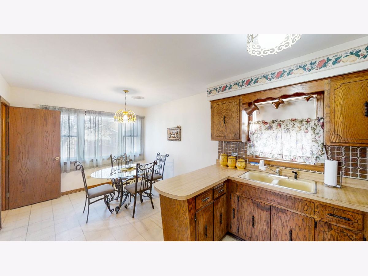
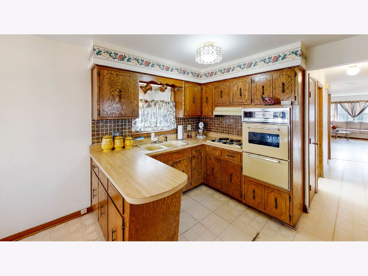
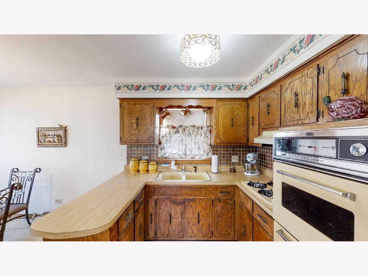
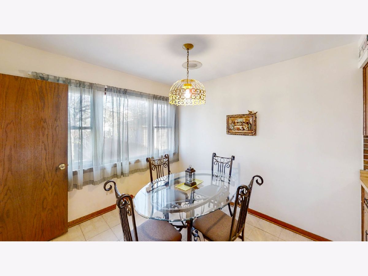
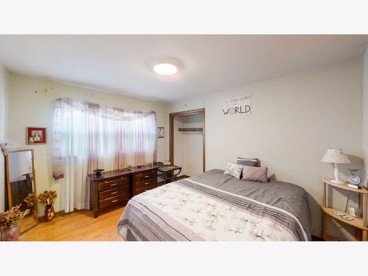
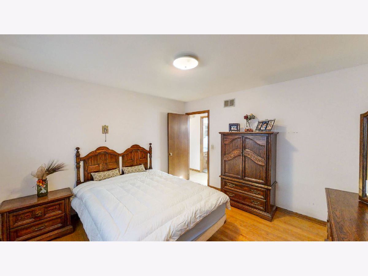
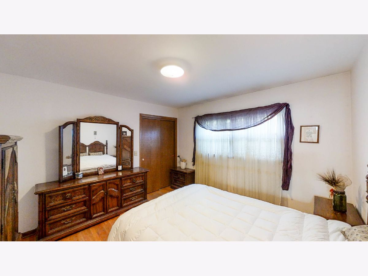
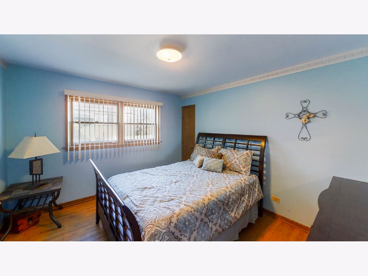
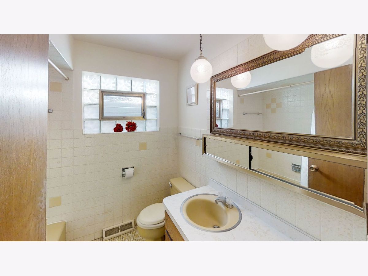
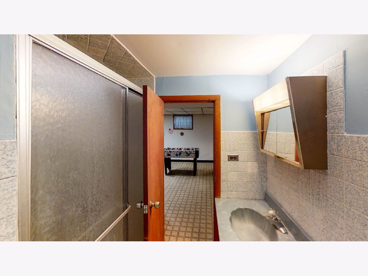
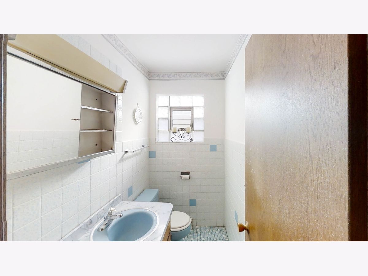
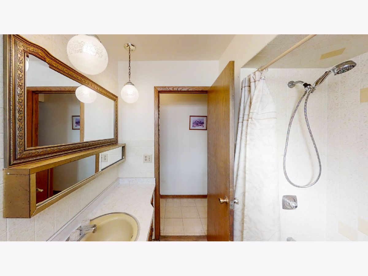
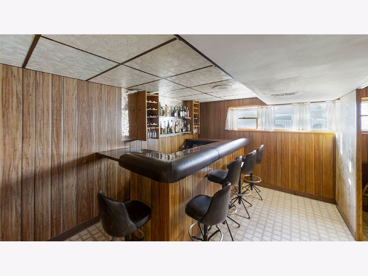
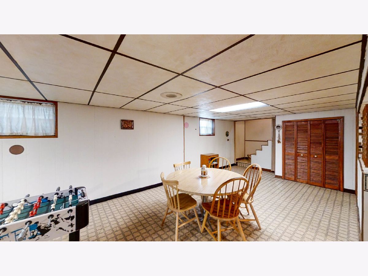
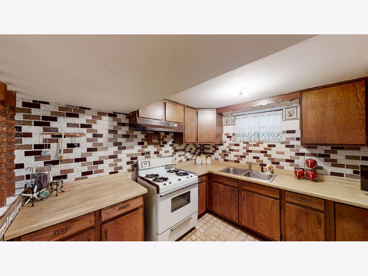
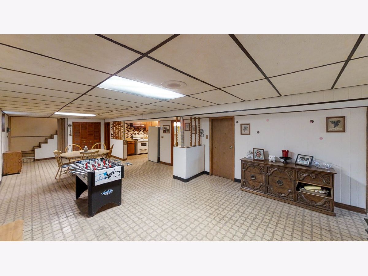
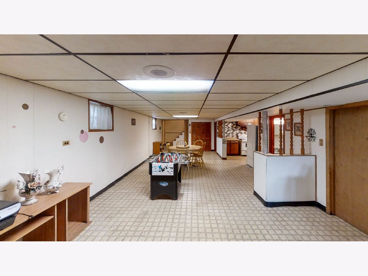
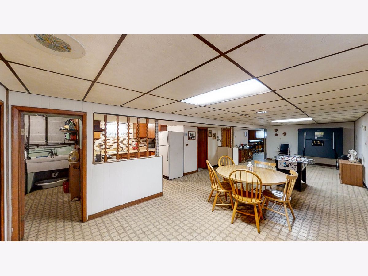
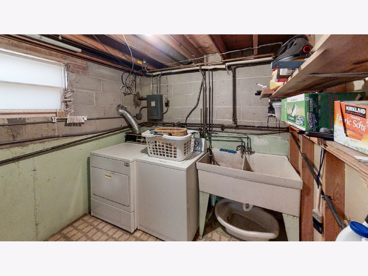
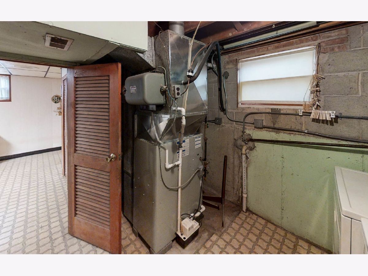
Room Specifics
Total Bedrooms: 4
Bedrooms Above Ground: 3
Bedrooms Below Ground: 1
Dimensions: —
Floor Type: Hardwood
Dimensions: —
Floor Type: Hardwood
Dimensions: —
Floor Type: —
Full Bathrooms: 3
Bathroom Amenities: —
Bathroom in Basement: 1
Rooms: Bonus Room,Kitchen,Family Room
Basement Description: Finished
Other Specifics
| 2 | |
| — | |
| — | |
| — | |
| — | |
| 30 X 125 | |
| — | |
| None | |
| — | |
| — | |
| Not in DB | |
| — | |
| — | |
| — | |
| — |
Tax History
| Year | Property Taxes |
|---|---|
| 2021 | $4,295 |
Contact Agent
Nearby Similar Homes
Nearby Sold Comparables
Contact Agent
Listing Provided By
Weichert, Realtors - All Pro


