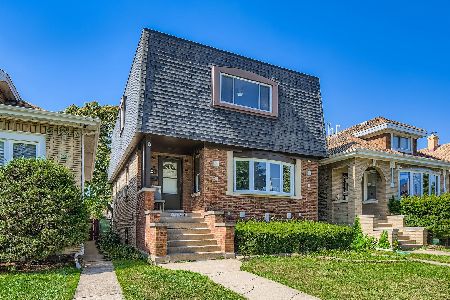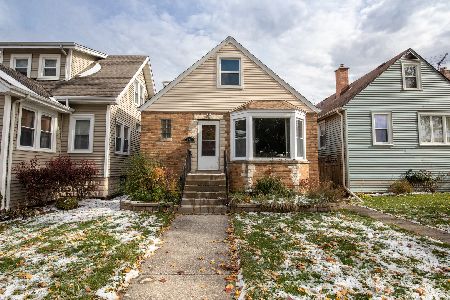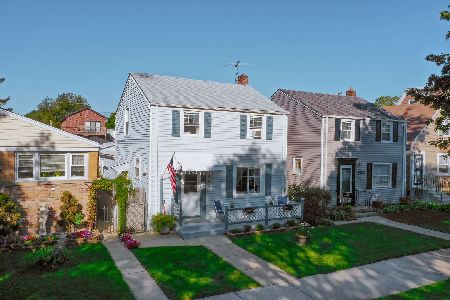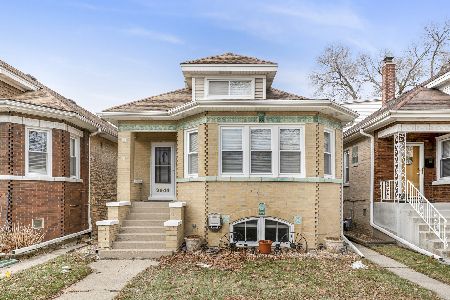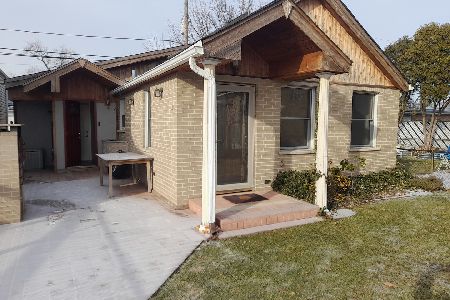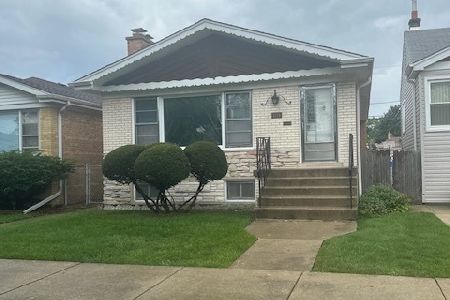3219 Ottawa Avenue, Dunning, Chicago, Illinois 60634
$355,000
|
Sold
|
|
| Status: | Closed |
| Sqft: | 1,300 |
| Cost/Sqft: | $283 |
| Beds: | 3 |
| Baths: | 3 |
| Year Built: | 1965 |
| Property Taxes: | $4,155 |
| Days On Market: | 2299 |
| Lot Size: | 0,09 |
Description
SPLENDID !!!! Absolutely outstanding brick step ranch has been completely renovated from top to bottom 2 years ago. New windows with blinds, new water heater, floors , heating/cooling system, trim, doors, and much more. Exceptional kitchen with shaker white cabinets, granite counter tops, and dark SS appliances. 2.5 bathrooms w/ European finishes . Sump pump and injector pump also installed. 3 decently sized bedrooms on the main level, and 2 in the basement. This house has been finished with meticulous attention to details. Basement with ceramic tiles and beautiful carpet floors, a dry bar with self closing cabinets and lighting under the cabinets, wine fridge. Basement also has a drain tile and overhead sewer. Hardwood floors through the first floor, lots of closet space for storage.Very capacious house - approx. 1300 sq ft each floor. Security system , new fence. Pleasure to show. Don't miss this one !!!!
Property Specifics
| Single Family | |
| — | |
| Step Ranch | |
| 1965 | |
| Full | |
| — | |
| No | |
| 0.09 |
| Cook | |
| — | |
| 0 / Not Applicable | |
| None | |
| Lake Michigan | |
| Public Sewer | |
| 10536768 | |
| 12243310400000 |
Property History
| DATE: | EVENT: | PRICE: | SOURCE: |
|---|---|---|---|
| 11 Oct, 2017 | Sold | $382,000 | MRED MLS |
| 23 Aug, 2017 | Under contract | $389,900 | MRED MLS |
| — | Last price change | $397,600 | MRED MLS |
| 13 Jul, 2017 | Listed for sale | $399,900 | MRED MLS |
| 21 Nov, 2019 | Sold | $355,000 | MRED MLS |
| 29 Oct, 2019 | Under contract | $368,500 | MRED MLS |
| — | Last price change | $369,900 | MRED MLS |
| 3 Oct, 2019 | Listed for sale | $369,900 | MRED MLS |
Room Specifics
Total Bedrooms: 5
Bedrooms Above Ground: 3
Bedrooms Below Ground: 2
Dimensions: —
Floor Type: Hardwood
Dimensions: —
Floor Type: Hardwood
Dimensions: —
Floor Type: Ceramic Tile
Dimensions: —
Floor Type: —
Full Bathrooms: 3
Bathroom Amenities: European Shower
Bathroom in Basement: 1
Rooms: Bedroom 5,Great Room,Game Room
Basement Description: Finished
Other Specifics
| 2 | |
| Concrete Perimeter | |
| Off Alley | |
| Patio, Storms/Screens | |
| — | |
| 30X125 | |
| — | |
| None | |
| Vaulted/Cathedral Ceilings, Bar-Dry, Hardwood Floors, First Floor Bedroom, First Floor Full Bath | |
| Range, Microwave, Dishwasher, Refrigerator, Washer, Dryer, Disposal, Stainless Steel Appliance(s), Wine Refrigerator | |
| Not in DB | |
| Curbs, Gated, Sidewalks, Street Lights, Street Paved, Other | |
| — | |
| — | |
| — |
Tax History
| Year | Property Taxes |
|---|---|
| 2017 | $5,077 |
| 2019 | $4,155 |
Contact Agent
Nearby Similar Homes
Nearby Sold Comparables
Contact Agent
Listing Provided By
Re/Max Landmark


