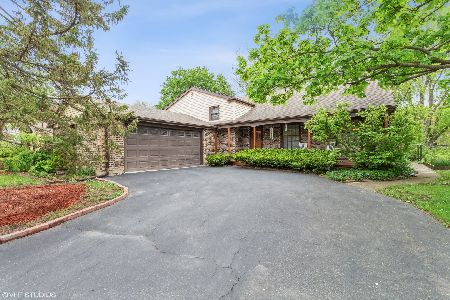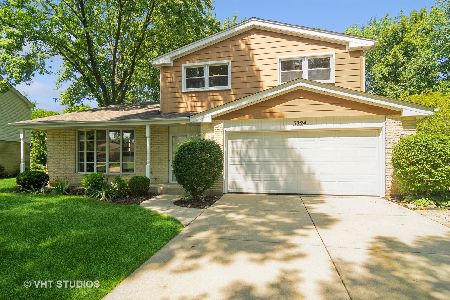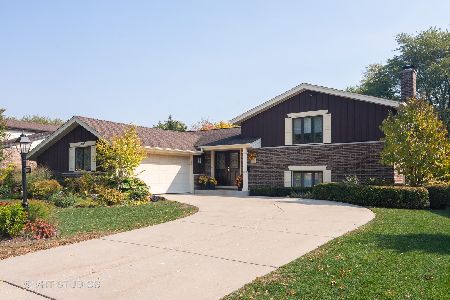3219 Volz Drive, Arlington Heights, Illinois 60004
$470,000
|
Sold
|
|
| Status: | Closed |
| Sqft: | 2,326 |
| Cost/Sqft: | $204 |
| Beds: | 3 |
| Baths: | 3 |
| Year Built: | 1976 |
| Property Taxes: | $9,403 |
| Days On Market: | 1628 |
| Lot Size: | 0,20 |
Description
Come home to this sought after Northgate Connecticut model with a rare finished Sub-basement. Enjoy the updated main floor that features hardwood floors, recessed lighting, and large windows for an abundance of natural light. Entertaining with be a delight in the open concept living/dining room with beautiful views of the serene yard. Updated in fall of 2019 the cook's kitchen features custom cabinets with pull out drawers with soft close feature, Quartz counter tops, subway tile backsplash, breakfast bar, InstaHot water tap, and stainless steel appliances. The spacious lower level offers versatile space including the family room with cozy gas log fireplace, a built-in wet bar with ample cabinets & counter space, a built-in desk, and oversized laundry room with washer, dryer, sink, storage cabinets and an exterior door. Retreat to the second level that features 3 nice sized bedrooms including the primary suite with walk-in closet with elfa organizers and en-suite bath with step in shower & heated floor. The main bathroom offers a whirlpool tub. The finished sub-basement is an added bonus with recreation room, dedicated office or exercise space, large storage room, and oversized egress window. Enjoy warm summer nights on the brick paver patio over looking the lovely plants and flowers including a pear tree, in the fully fenced yard that also offers an attached gas grill. Exterior updates include Hardie board, roof and gutters 10 years old. 1 year Super home warranty included.
Property Specifics
| Single Family | |
| — | |
| Bi-Level | |
| 1976 | |
| Partial | |
| — | |
| No | |
| 0.2 |
| Cook | |
| Northgate | |
| — / Not Applicable | |
| None | |
| Lake Michigan | |
| Public Sewer | |
| 11166637 | |
| 03082070390000 |
Nearby Schools
| NAME: | DISTRICT: | DISTANCE: | |
|---|---|---|---|
|
Grade School
J W Riley Elementary School |
21 | — | |
|
Middle School
Jack London Middle School |
21 | Not in DB | |
|
High School
Buffalo Grove High School |
214 | Not in DB | |
Property History
| DATE: | EVENT: | PRICE: | SOURCE: |
|---|---|---|---|
| 14 Sep, 2021 | Sold | $470,000 | MRED MLS |
| 17 Aug, 2021 | Under contract | $475,000 | MRED MLS |
| 11 Aug, 2021 | Listed for sale | $475,000 | MRED MLS |
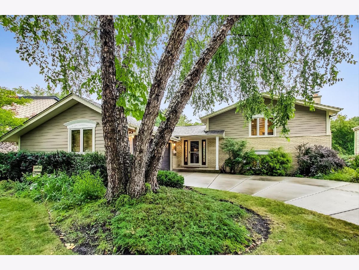
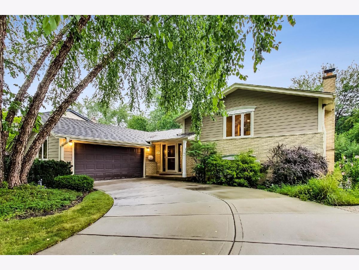
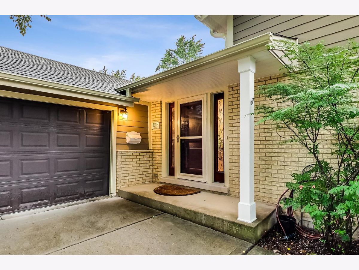
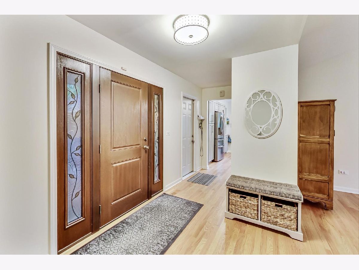
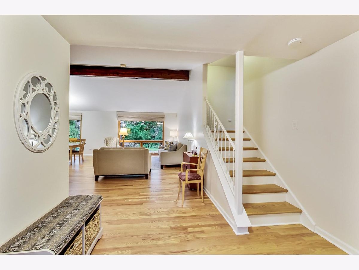
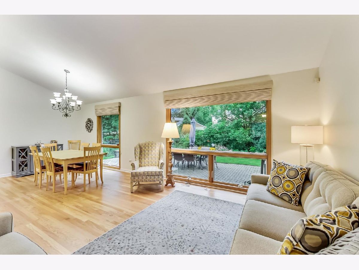
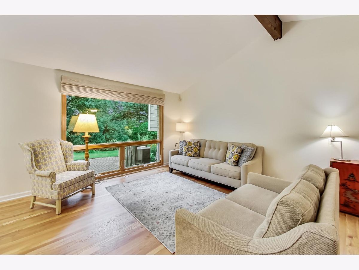
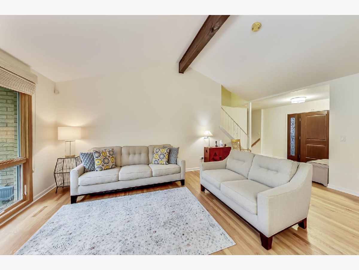
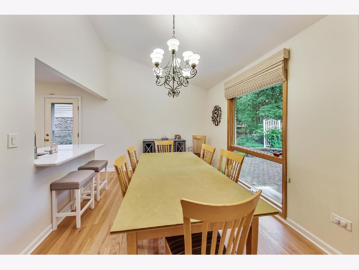
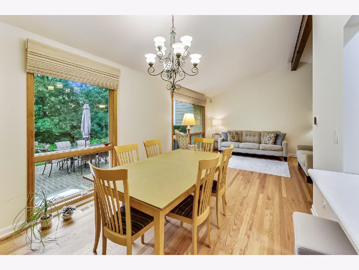
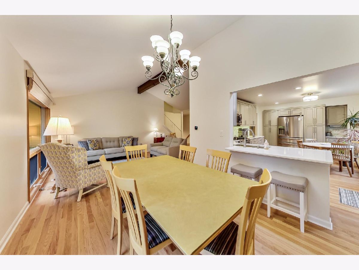
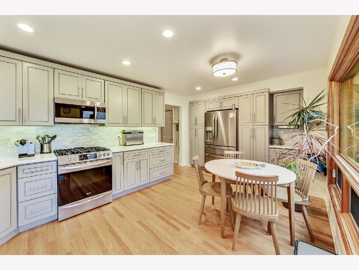
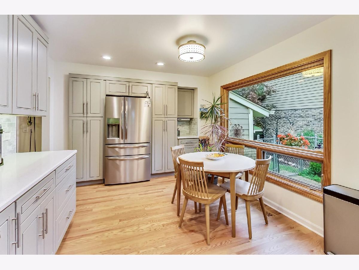
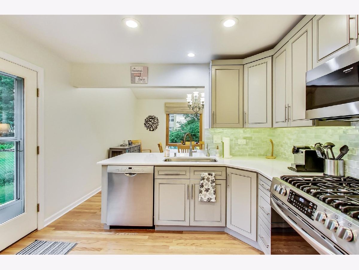
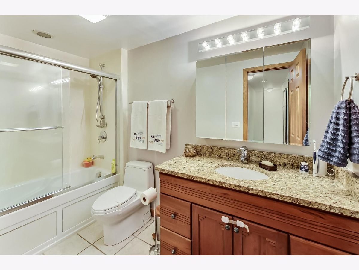
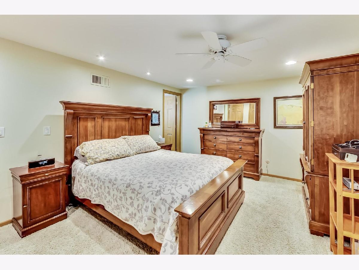
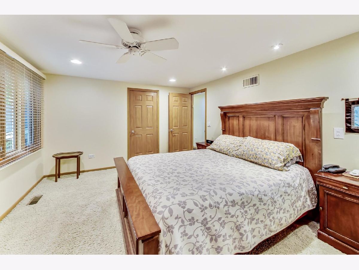
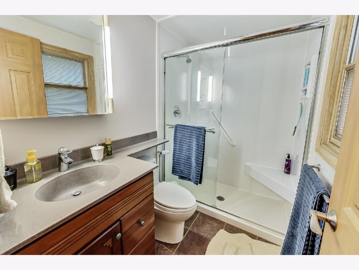
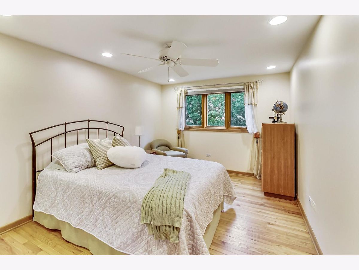
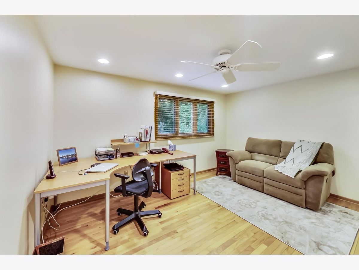
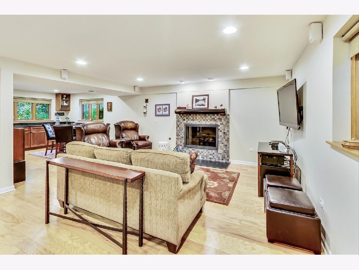
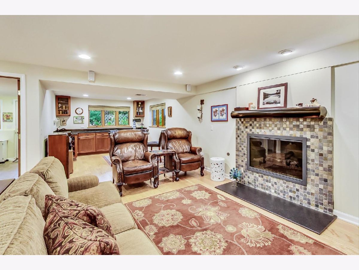
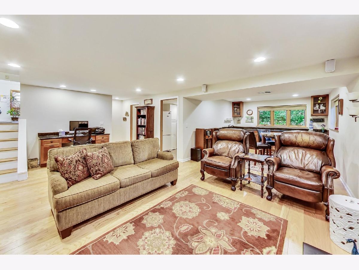
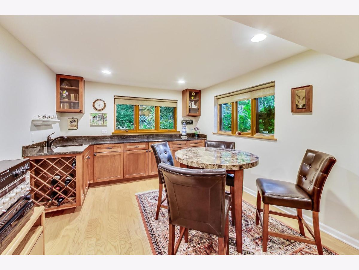
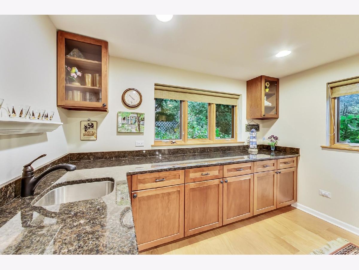
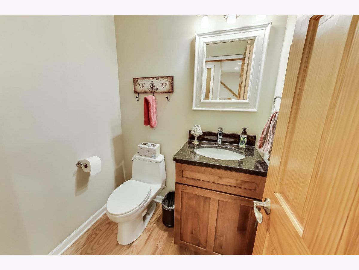
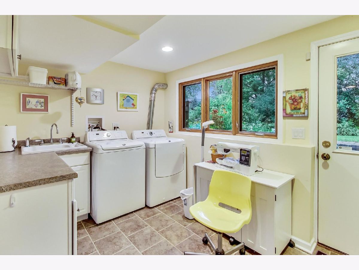
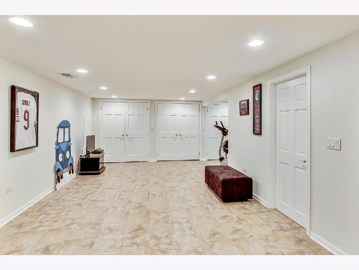
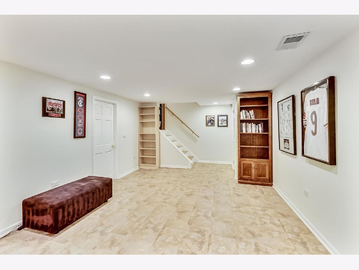
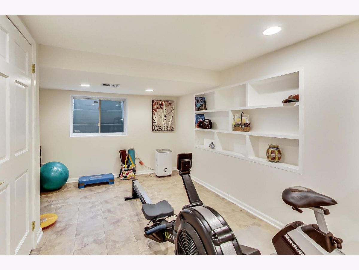
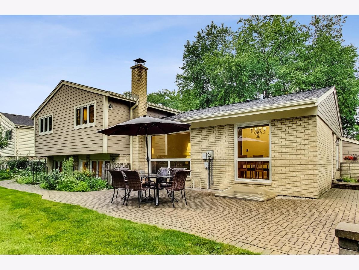
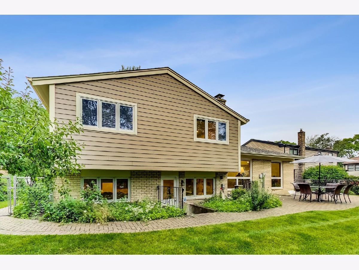
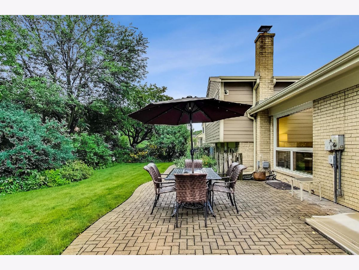
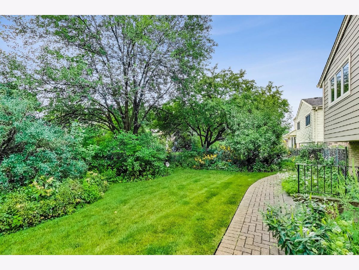
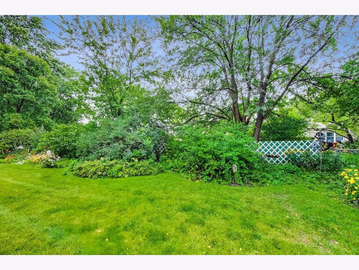
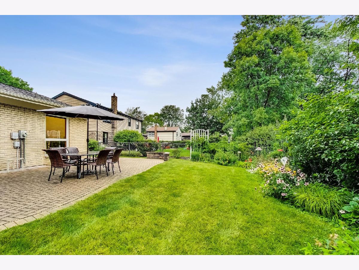
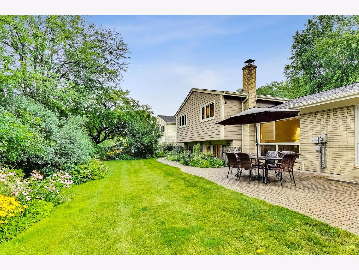
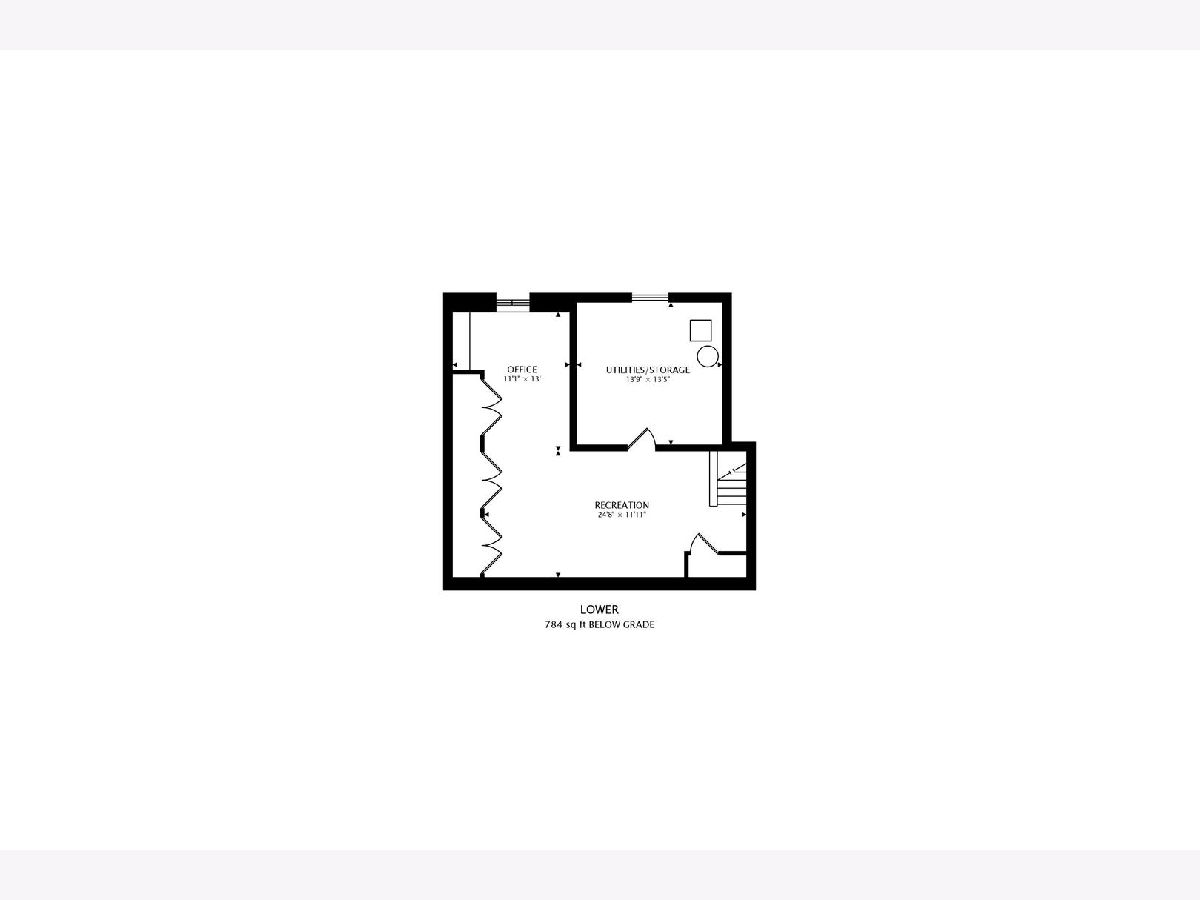
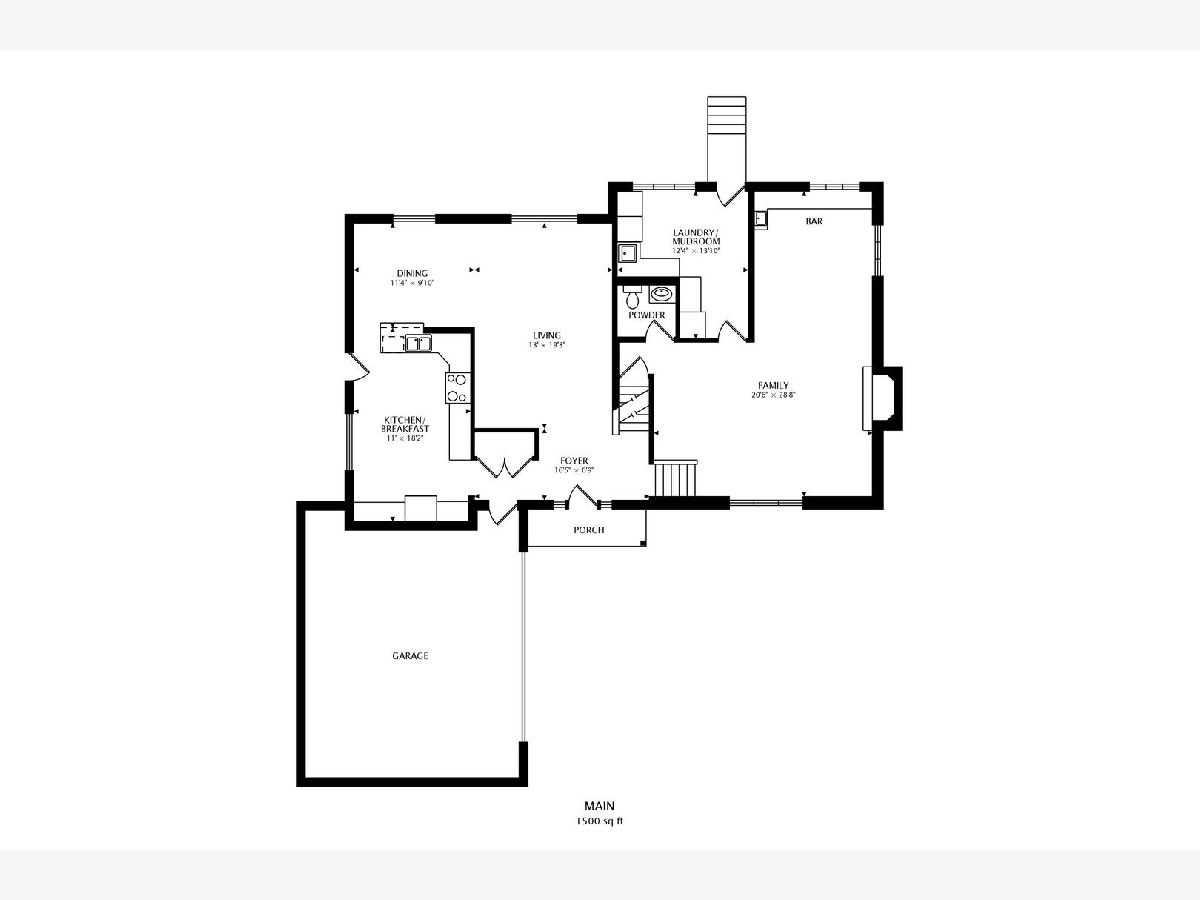
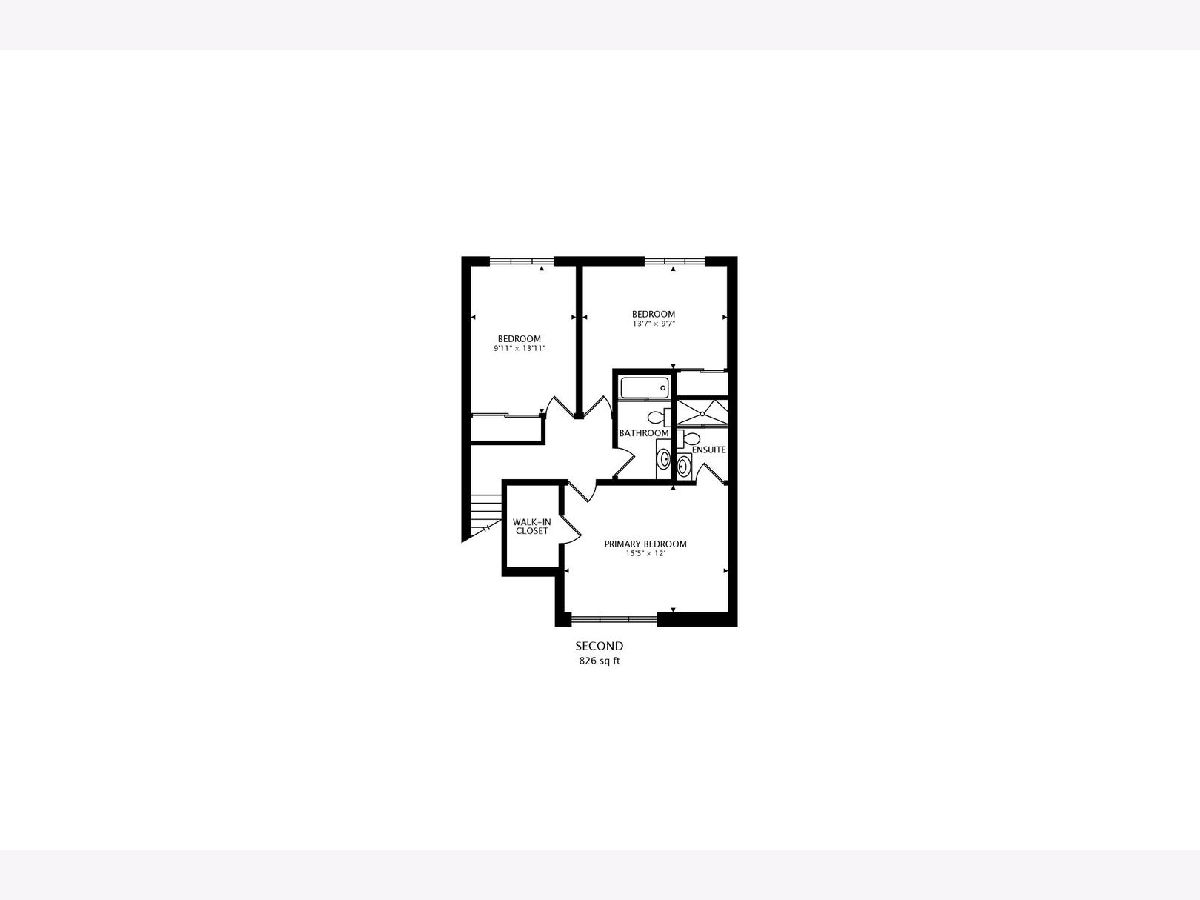
Room Specifics
Total Bedrooms: 3
Bedrooms Above Ground: 3
Bedrooms Below Ground: 0
Dimensions: —
Floor Type: Hardwood
Dimensions: —
Floor Type: Hardwood
Full Bathrooms: 3
Bathroom Amenities: —
Bathroom in Basement: 0
Rooms: Recreation Room,Office
Basement Description: Finished
Other Specifics
| 2 | |
| Concrete Perimeter | |
| Concrete | |
| Brick Paver Patio | |
| Fenced Yard,Landscaped,Mature Trees | |
| 118 X 75 | |
| — | |
| Full | |
| Hardwood Floors, Walk-In Closet(s) | |
| Range, Microwave, Dishwasher, Refrigerator, Washer, Dryer, Disposal, Stainless Steel Appliance(s) | |
| Not in DB | |
| Curbs, Sidewalks, Street Lights, Street Paved | |
| — | |
| — | |
| Gas Log, Gas Starter |
Tax History
| Year | Property Taxes |
|---|---|
| 2021 | $9,403 |
Contact Agent
Nearby Similar Homes
Nearby Sold Comparables
Contact Agent
Listing Provided By
@properties






