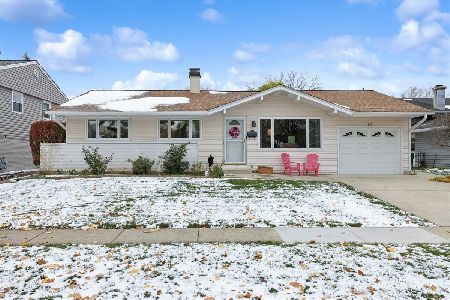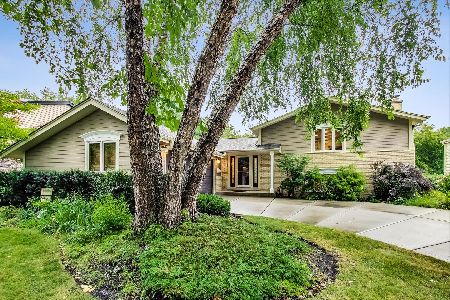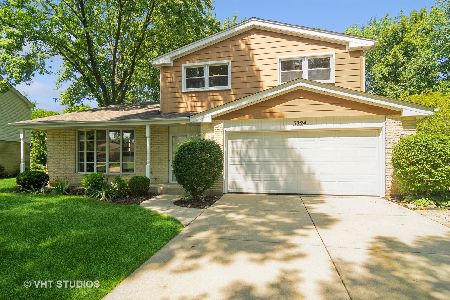3227 Volz Drive, Arlington Heights, Illinois 60004
$430,000
|
Sold
|
|
| Status: | Closed |
| Sqft: | 2,537 |
| Cost/Sqft: | $157 |
| Beds: | 4 |
| Baths: | 3 |
| Year Built: | 1969 |
| Property Taxes: | $10,184 |
| Days On Market: | 1726 |
| Lot Size: | 0,24 |
Description
Fantastic 4 Bedroom 2 & 1/2 bathroom home in great location. Close to parks, shopping, restaurants, schools, expressway & the train. Meticulously cared for. Updated kitchen with stainless steel appliances (new dishwasher, new microwave), plenty of cabinet space, granite counters & remote lighting under the cabinets. Breakfast table area. Kitchen opens to huge family room with gorgeous fireplace. Awesome hardwood floors throughout first, 2nd floor & 4th bedroom. Large living rooms wraps around to the dining room. Knock out master bedroom with master bathroom & extra closet space. Large 2nd & 3rd bedrooms. 4th bedroom/bonus room is enormous. All bedrooms feature beautiful hardwood floors. Tons of storage in the basement with a long built in work bench. Huge laundry room right off the spacious attached 2 car garage. Whole house fan. Stunning 500 Square foot deck steps from the kitchen & dining room. Deck with waterfall in the center. Fenced in back yard. Mature garden off the side of the deck. Welcome Home!
Property Specifics
| Single Family | |
| — | |
| — | |
| 1969 | |
| Partial | |
| — | |
| No | |
| 0.24 |
| Cook | |
| — | |
| 0 / Not Applicable | |
| None | |
| Lake Michigan | |
| Public Sewer | |
| 11076944 | |
| 03082090160000 |
Nearby Schools
| NAME: | DISTRICT: | DISTANCE: | |
|---|---|---|---|
|
Grade School
J W Riley Elementary School |
21 | — | |
|
Middle School
Jack London Middle School |
21 | Not in DB | |
|
High School
Buffalo Grove High School |
214 | Not in DB | |
Property History
| DATE: | EVENT: | PRICE: | SOURCE: |
|---|---|---|---|
| 30 Jun, 2021 | Sold | $430,000 | MRED MLS |
| 10 May, 2021 | Under contract | $399,000 | MRED MLS |
| 5 May, 2021 | Listed for sale | $399,000 | MRED MLS |
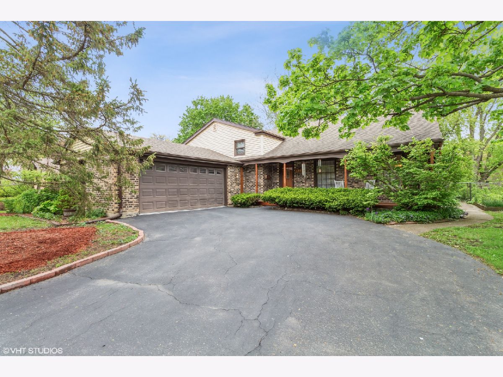
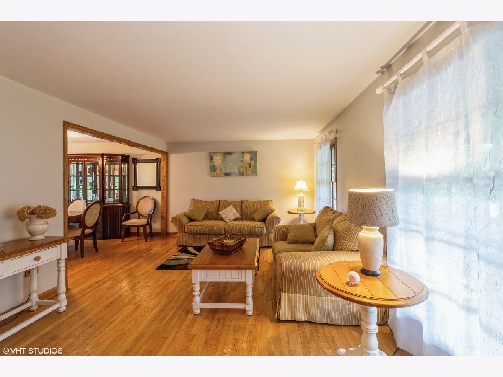
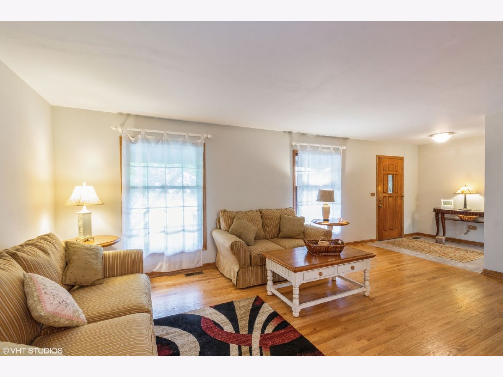
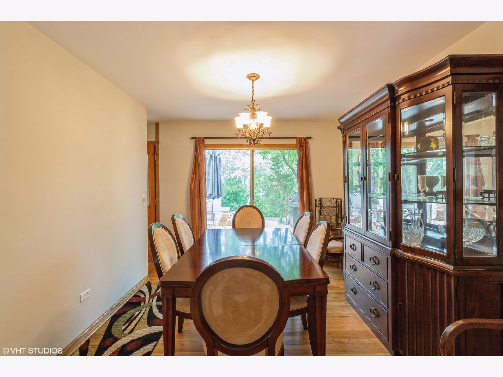
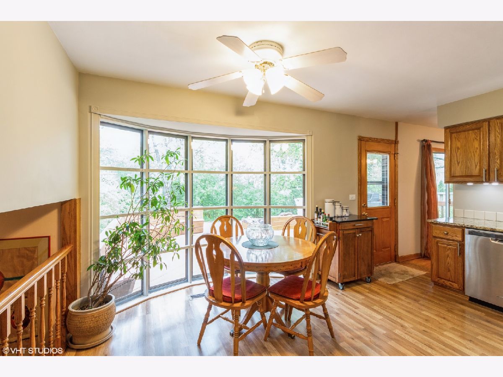
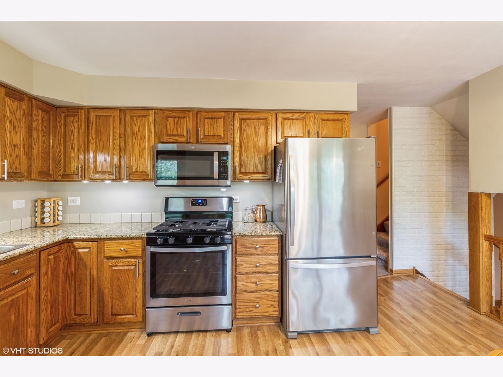
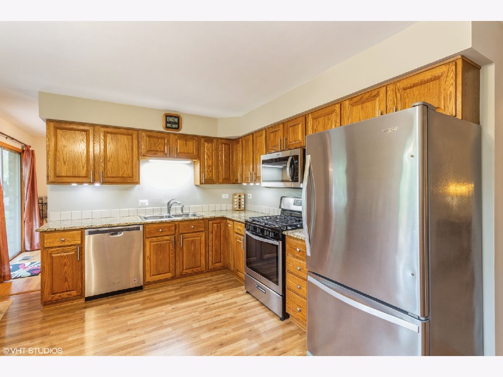
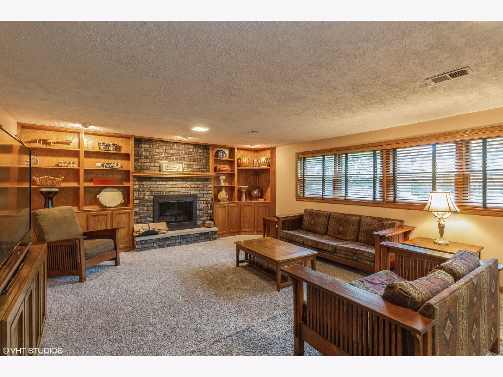
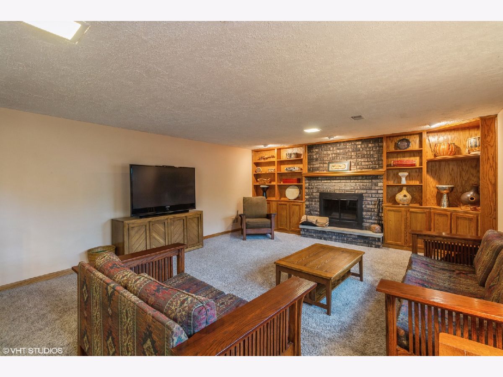
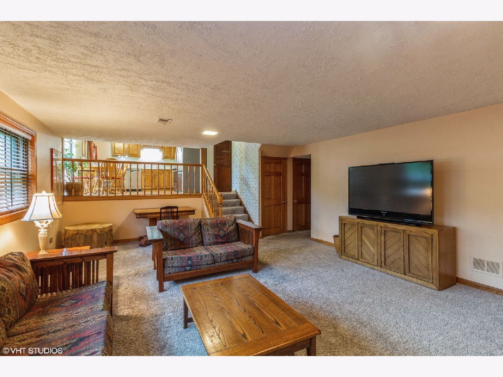
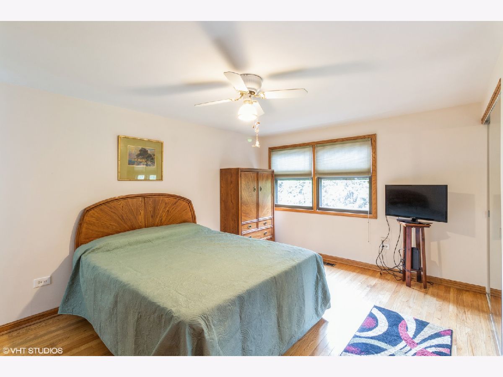
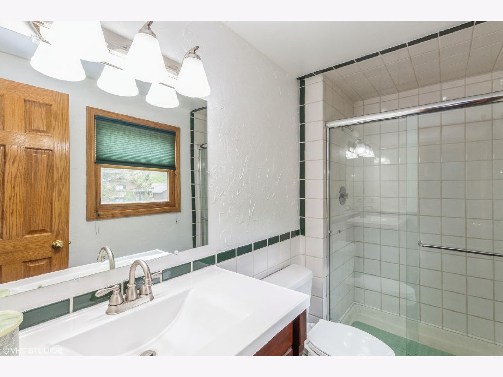
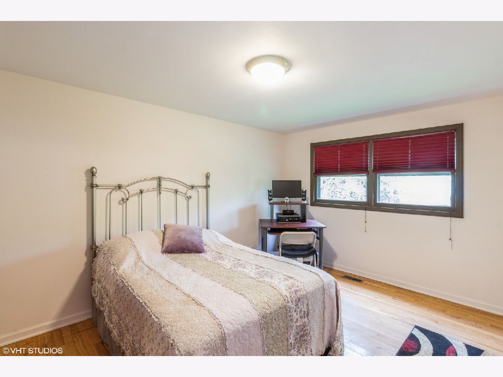
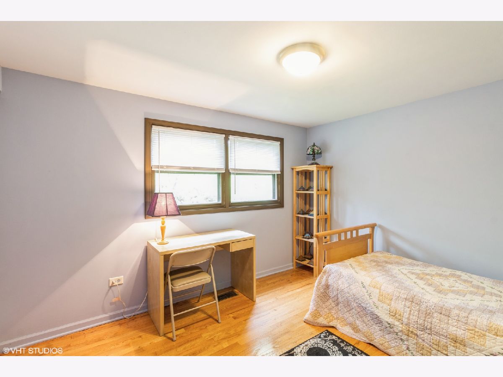
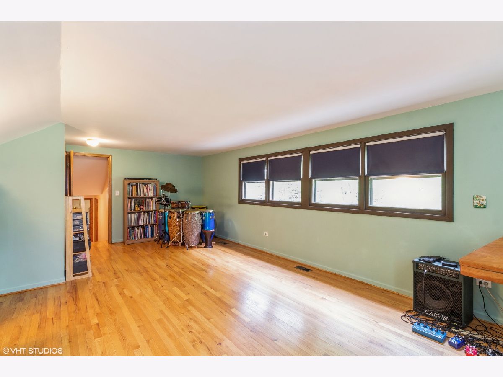
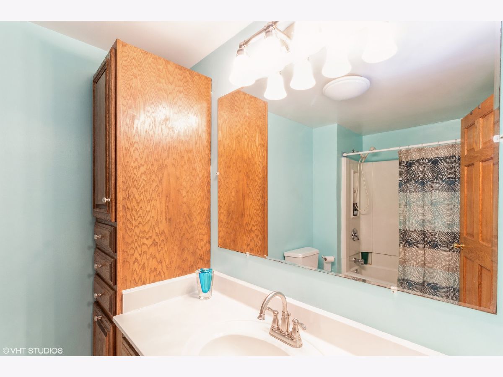
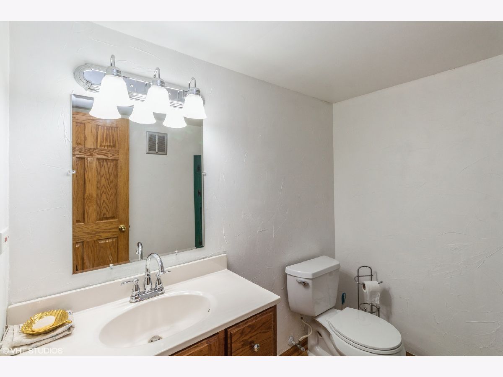
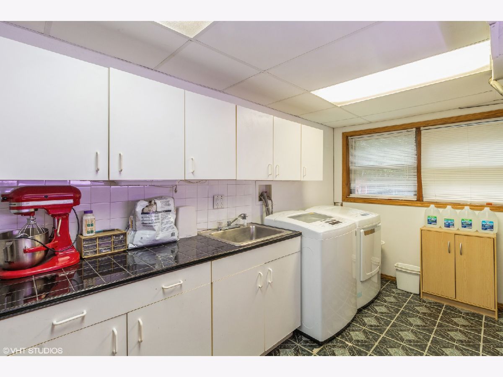
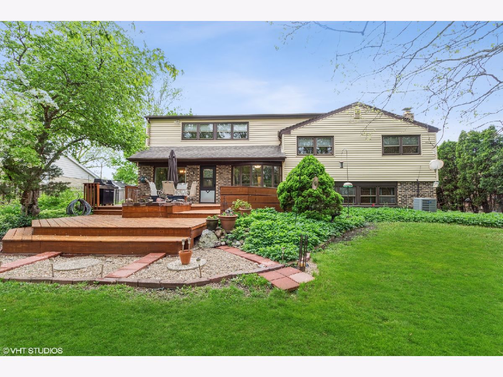
Room Specifics
Total Bedrooms: 4
Bedrooms Above Ground: 4
Bedrooms Below Ground: 0
Dimensions: —
Floor Type: Hardwood
Dimensions: —
Floor Type: Hardwood
Dimensions: —
Floor Type: Hardwood
Full Bathrooms: 3
Bathroom Amenities: —
Bathroom in Basement: 0
Rooms: No additional rooms
Basement Description: Unfinished
Other Specifics
| 2 | |
| — | |
| — | |
| Deck, Porch | |
| — | |
| 49X45X153X65X125 | |
| — | |
| Full | |
| Hardwood Floors, Wood Laminate Floors, First Floor Laundry | |
| Range, Microwave, Refrigerator, Washer, Dryer, Disposal | |
| Not in DB | |
| — | |
| — | |
| — | |
| — |
Tax History
| Year | Property Taxes |
|---|---|
| 2021 | $10,184 |
Contact Agent
Nearby Similar Homes
Nearby Sold Comparables
Contact Agent
Listing Provided By
Century 21 Roberts & Andrews





