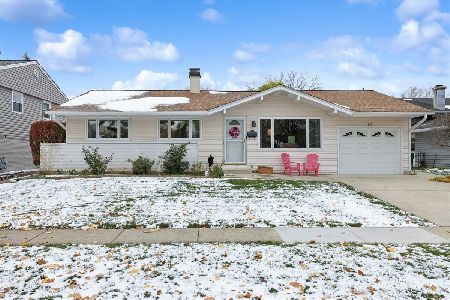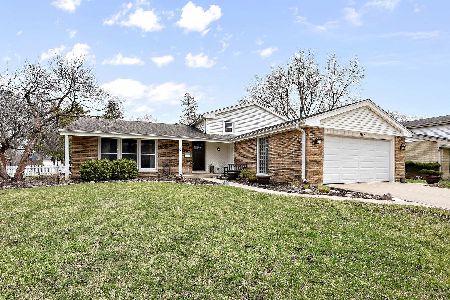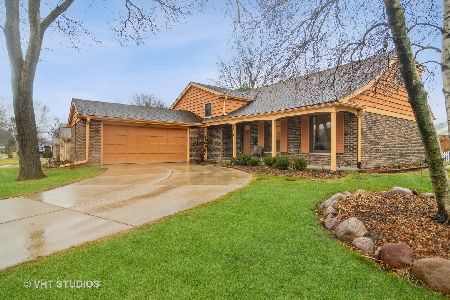3219 Walker, Arlington Heights, Illinois 60004
$359,500
|
Sold
|
|
| Status: | Closed |
| Sqft: | 1,728 |
| Cost/Sqft: | $214 |
| Beds: | 4 |
| Baths: | 2 |
| Year Built: | 1971 |
| Property Taxes: | $9,291 |
| Days On Market: | 4411 |
| Lot Size: | 0,24 |
Description
Split Level home with large family room addition. Breathtaking kitchen completely remodeled w/ new 42" maple cabinets, top of the line granite, new SS appliances. New hardwood floors thru-out the main level. Brand new bathrooms w/granite,cabinets,custom tile work. Brand new carpet upstairs and downstairs. Large corner lot.Brand new home in sought after Northgate of Arlington Heights. Nothing Compares. Welcome Home!
Property Specifics
| Single Family | |
| — | |
| Traditional | |
| 1971 | |
| Partial,English | |
| — | |
| No | |
| 0.24 |
| Cook | |
| Northgate | |
| 0 / Not Applicable | |
| None | |
| Lake Michigan | |
| Public Sewer | |
| 08508505 | |
| 03082060110000 |
Nearby Schools
| NAME: | DISTRICT: | DISTANCE: | |
|---|---|---|---|
|
Grade School
J W Riley Elementary School |
21 | — | |
|
Middle School
Jack London Middle School |
21 | Not in DB | |
|
High School
Buffalo Grove High School |
214 | Not in DB | |
Property History
| DATE: | EVENT: | PRICE: | SOURCE: |
|---|---|---|---|
| 1 Nov, 2013 | Sold | $250,000 | MRED MLS |
| 18 Oct, 2013 | Under contract | $299,000 | MRED MLS |
| 17 Feb, 2013 | Listed for sale | $299,000 | MRED MLS |
| 7 Feb, 2014 | Sold | $359,500 | MRED MLS |
| 3 Jan, 2014 | Under contract | $369,900 | MRED MLS |
| 27 Dec, 2013 | Listed for sale | $369,900 | MRED MLS |
| 20 May, 2022 | Sold | $505,000 | MRED MLS |
| 7 Apr, 2022 | Under contract | $474,990 | MRED MLS |
| 6 Apr, 2022 | Listed for sale | $474,990 | MRED MLS |
| 13 Feb, 2025 | Sold | $570,000 | MRED MLS |
| 11 Jan, 2025 | Under contract | $575,000 | MRED MLS |
| — | Last price change | $599,000 | MRED MLS |
| 9 Sep, 2024 | Listed for sale | $599,000 | MRED MLS |
Room Specifics
Total Bedrooms: 4
Bedrooms Above Ground: 4
Bedrooms Below Ground: 0
Dimensions: —
Floor Type: Carpet
Dimensions: —
Floor Type: Carpet
Dimensions: —
Floor Type: Carpet
Full Bathrooms: 2
Bathroom Amenities: —
Bathroom in Basement: 1
Rooms: Foyer,Office
Basement Description: Finished
Other Specifics
| 2 | |
| Concrete Perimeter | |
| Concrete | |
| Deck | |
| — | |
| 74X66X105X118X54 | |
| — | |
| — | |
| Hardwood Floors | |
| Range, Dishwasher, Refrigerator, Washer, Dryer, Disposal | |
| Not in DB | |
| Sidewalks, Street Lights, Street Paved | |
| — | |
| — | |
| — |
Tax History
| Year | Property Taxes |
|---|---|
| 2013 | $9,155 |
| 2014 | $9,291 |
| 2022 | $10,131 |
| 2025 | $10,979 |
Contact Agent
Nearby Similar Homes
Nearby Sold Comparables
Contact Agent
Listing Provided By
Baird & Warner











