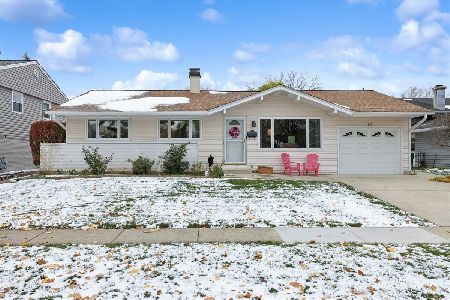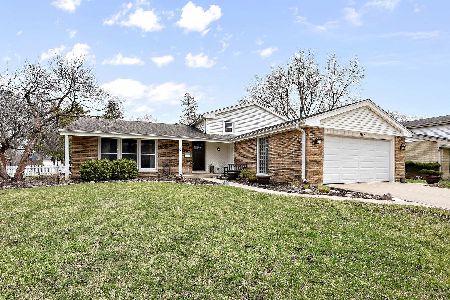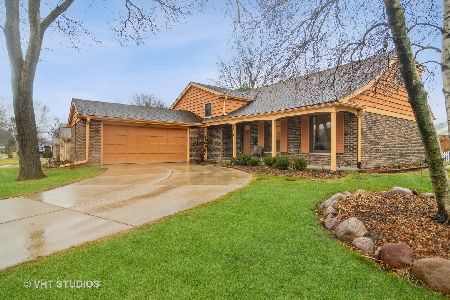3219 Walker Lane, Arlington Heights, Illinois 60004
$570,000
|
Sold
|
|
| Status: | Closed |
| Sqft: | 2,611 |
| Cost/Sqft: | $220 |
| Beds: | 4 |
| Baths: | 2 |
| Year Built: | 1971 |
| Property Taxes: | $10,979 |
| Days On Market: | 502 |
| Lot Size: | 0,24 |
Description
This picturesque home in the Northgate Subdivision on an oversized lot is awaiting its new owners! The many upgrades in this home include, hand scraped engineered wood floors, new wood flooring upstairs, new tile in the lower level, recessed lights, 2" white wood blinds plus much, much more! As you enter the home through the foyer, you will see an adorable white bench with cubbies and hooks and white barnboard wall detail. Which leads to the refinished hardwood staircase with iron balusters. The kitchen has Maple Shaker 42" cabinets, granite with mosaic backsplash, island with pendant lights, stainless appliances and a fun barn door on the pantry. The LARGE 24' x 18' family room addition features direct vent fireplace with white millwork and a granite surround, plenty of recessed lights as well as access to the deck and yard. The spacious Dining/Living room is prefect for holiday gatherings. An additional eating area just off the kitchen is ideal for everyday meals. The lower level offers a second family room, den or an ideal playroom with a wall of windows. There is also a fourth bedroom in the Lower level with customized closet. This space could also be used as a home office or fitness studio. The lower level has an updated full bath with a shower and stone tile surround, white beadboard vanity, and linen closet. Don't miss the spacious storage closet under stairs and Large laundry room with workbench, drop zone, and storage with access to the attached heated garage. Heading upstairs, the primary suite features a white wood plank wall and full wall customized closet. Second floor bath has a double vanity, framed mirrors, mosaic border and stone finish tile surround in tub/shower. Two additional bedrooms with custom closets and a deep linen closet in wide hallway complete the second floor. Outside you have a freshly stained deck, paver patio with flagstone steps to a HUGE yard with a white maintenance-free picket fence. Enjoy the flower bed areas and vegetable garden during the day and then the yard and home look just as beautiful when the sun goes down with the low voltage landscape lighting, and mature trees. The outdoor space is perfect for parties, room for the kids to play or just make it your private oasis! All this plus in school district 21/214! 2024: New Trane furnace, Radon mitigation system, Crawlspace inspected and serviced by American Waterproofing 2023: All ducts cleaned 2022: Upstairs wood flooring, downstairs new tile, outside, sewer clean out access, new sump pump and battery back-up. 2017: fireplace, retention wall, barn door, privacy wall and rail system, landscape lighting, garage drywalled, new water heater. 2014: New windows, partial roof replacement, kitchen counters and backsplash, all appliances.
Property Specifics
| Single Family | |
| — | |
| — | |
| 1971 | |
| — | |
| — | |
| No | |
| 0.24 |
| Cook | |
| Northgate | |
| 0 / Not Applicable | |
| — | |
| — | |
| — | |
| 12158775 | |
| 03082060110000 |
Nearby Schools
| NAME: | DISTRICT: | DISTANCE: | |
|---|---|---|---|
|
Grade School
J W Riley Elementary School |
21 | — | |
|
Middle School
Jack London Middle School |
21 | Not in DB | |
|
High School
Buffalo Grove High School |
214 | Not in DB | |
Property History
| DATE: | EVENT: | PRICE: | SOURCE: |
|---|---|---|---|
| 1 Nov, 2013 | Sold | $250,000 | MRED MLS |
| 18 Oct, 2013 | Under contract | $299,000 | MRED MLS |
| 17 Feb, 2013 | Listed for sale | $299,000 | MRED MLS |
| 7 Feb, 2014 | Sold | $359,500 | MRED MLS |
| 3 Jan, 2014 | Under contract | $369,900 | MRED MLS |
| 27 Dec, 2013 | Listed for sale | $369,900 | MRED MLS |
| 20 May, 2022 | Sold | $505,000 | MRED MLS |
| 7 Apr, 2022 | Under contract | $474,990 | MRED MLS |
| 6 Apr, 2022 | Listed for sale | $474,990 | MRED MLS |
| 13 Feb, 2025 | Sold | $570,000 | MRED MLS |
| 11 Jan, 2025 | Under contract | $575,000 | MRED MLS |
| — | Last price change | $599,000 | MRED MLS |
| 9 Sep, 2024 | Listed for sale | $599,000 | MRED MLS |
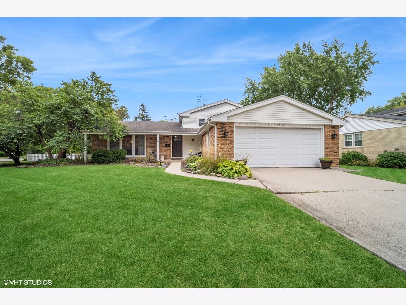
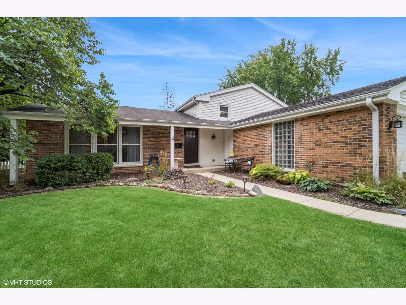
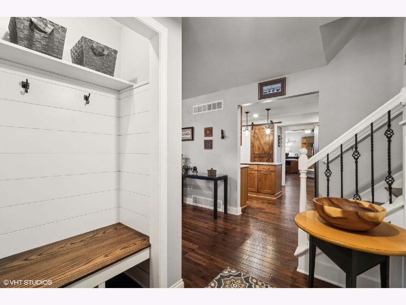
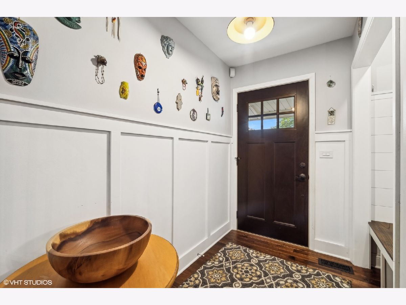
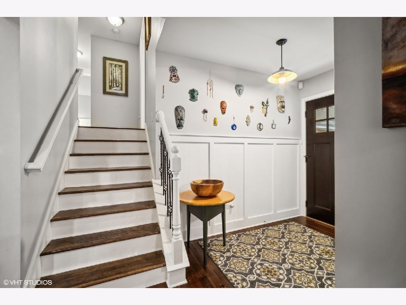
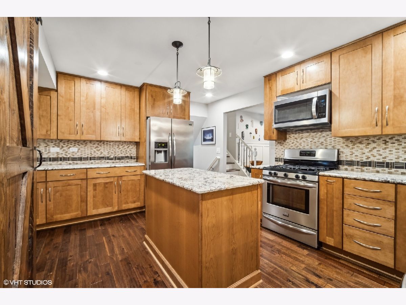
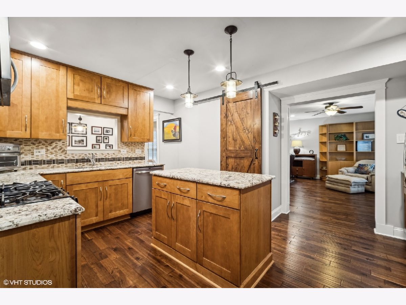
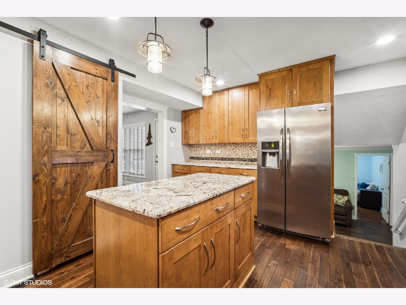
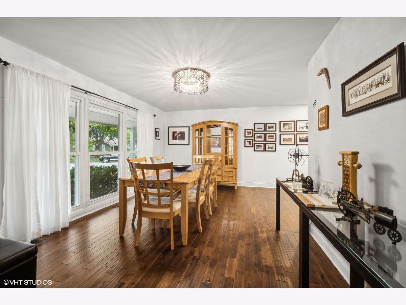
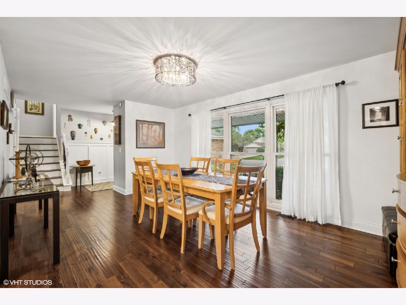
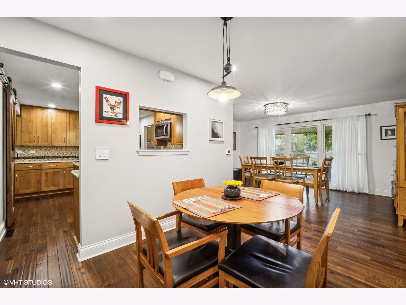
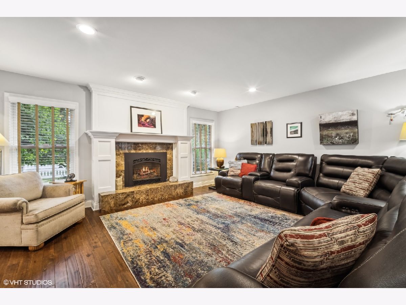
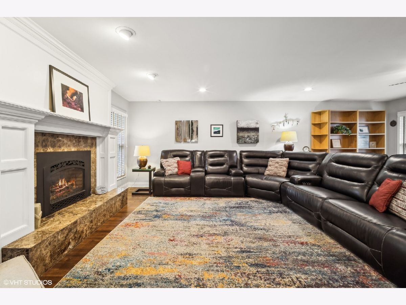
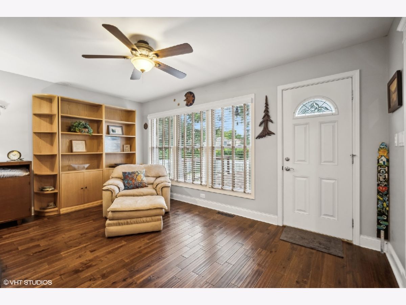
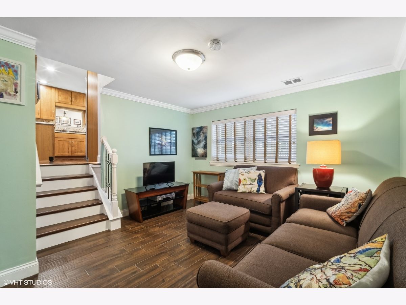
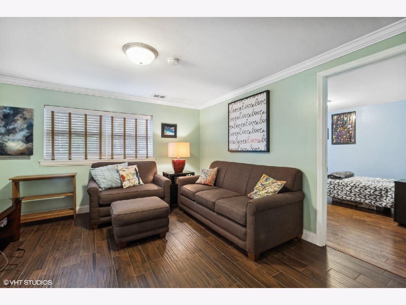
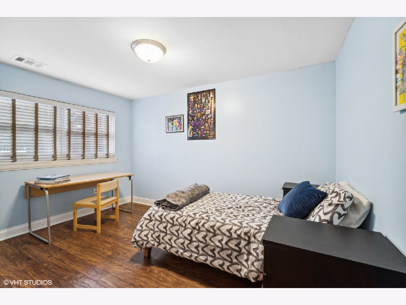
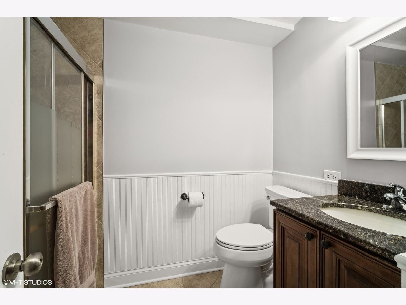
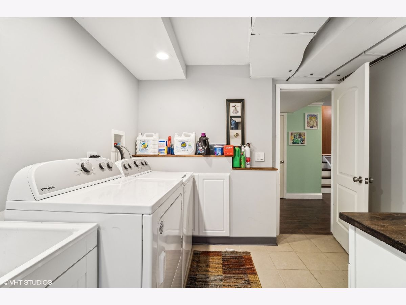
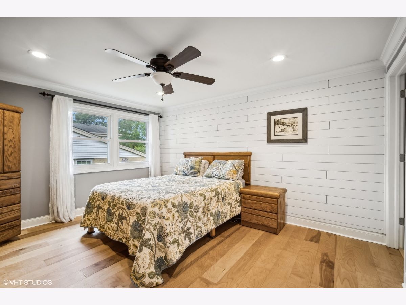
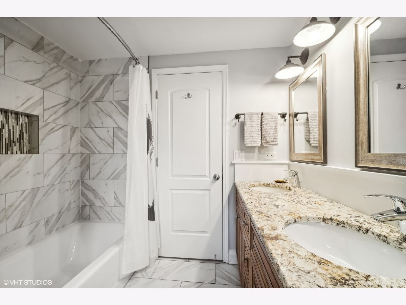
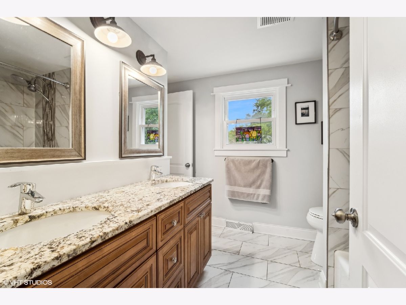
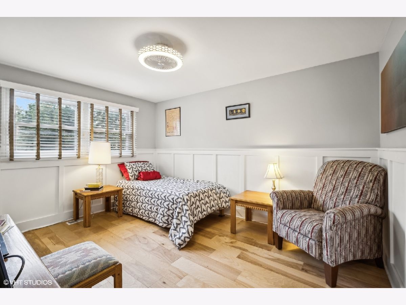
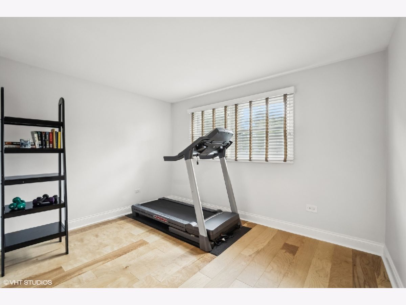
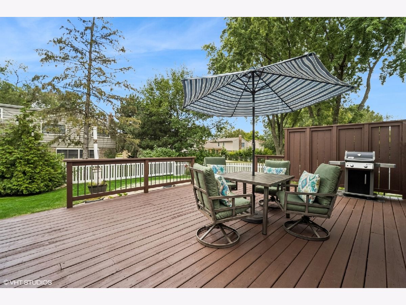
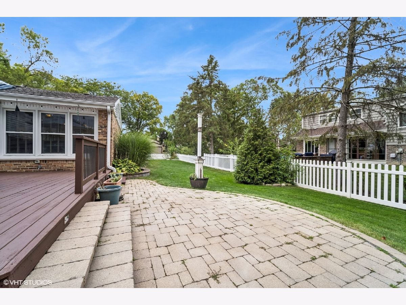
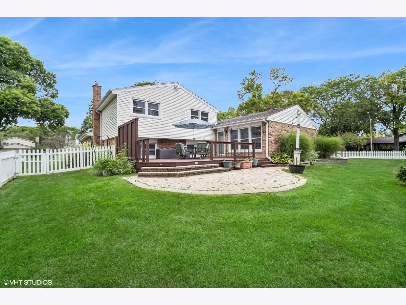
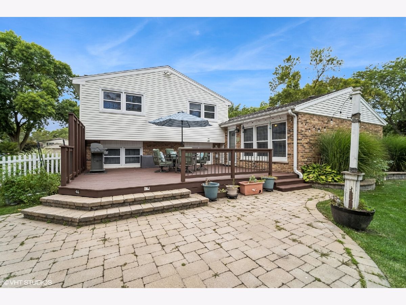
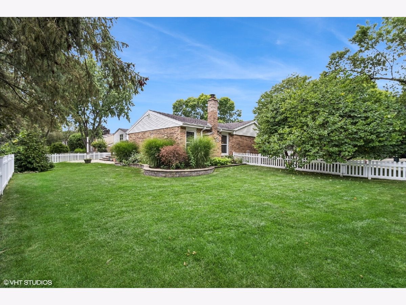
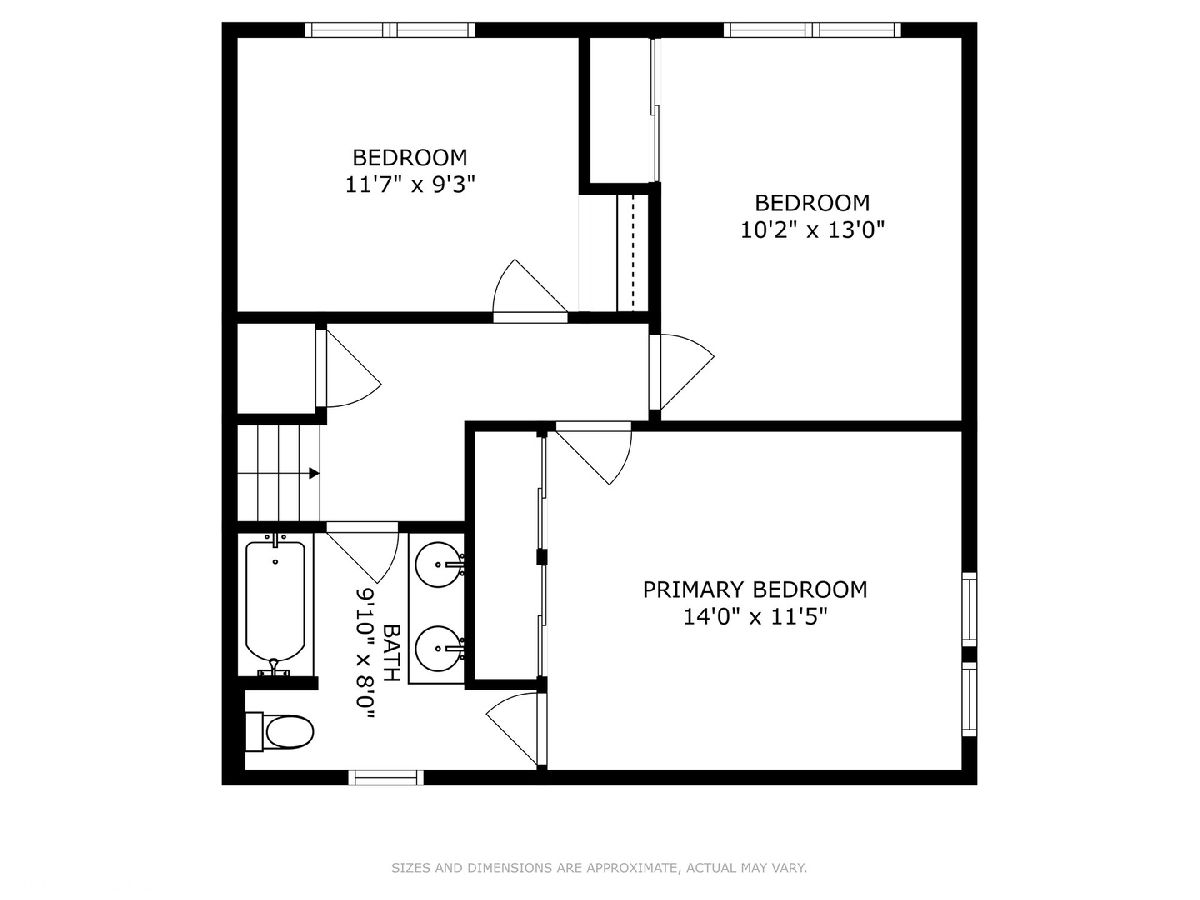
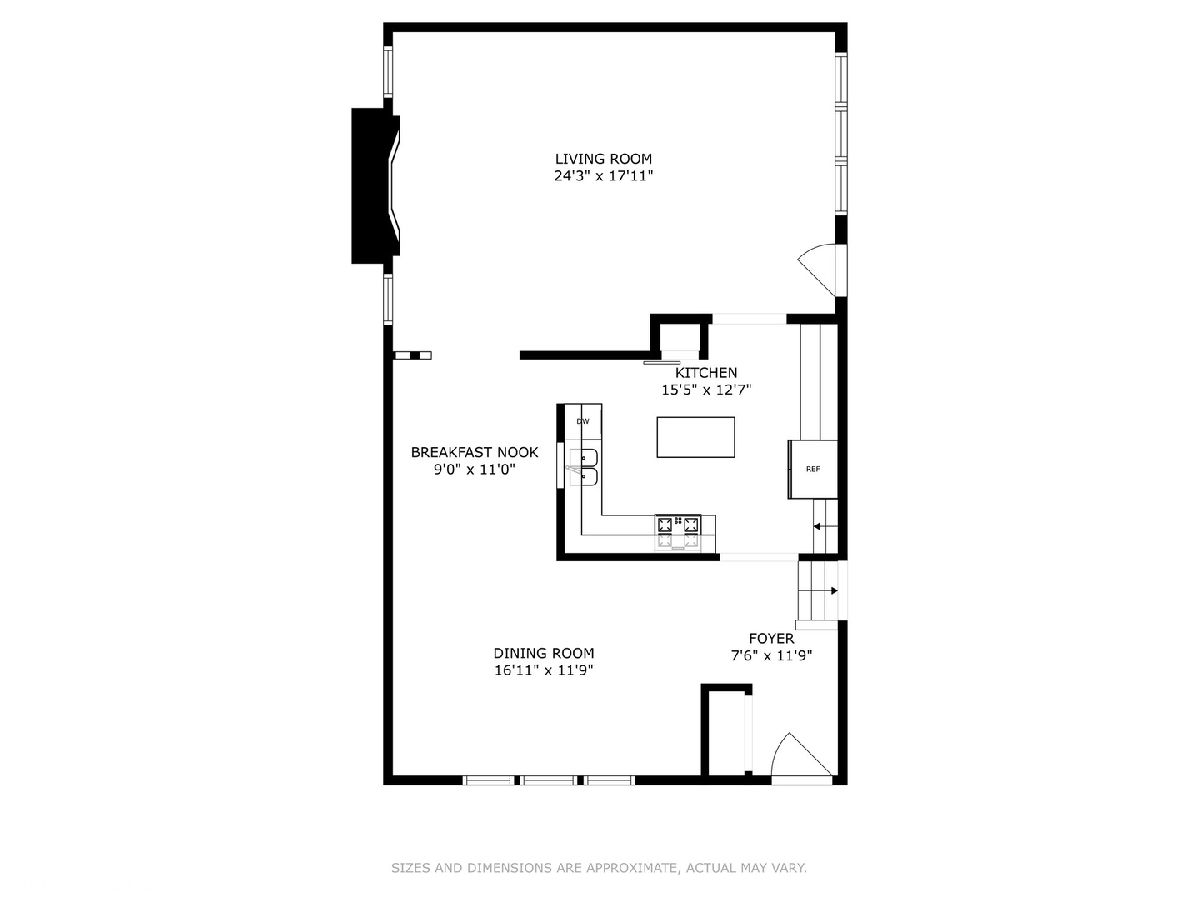
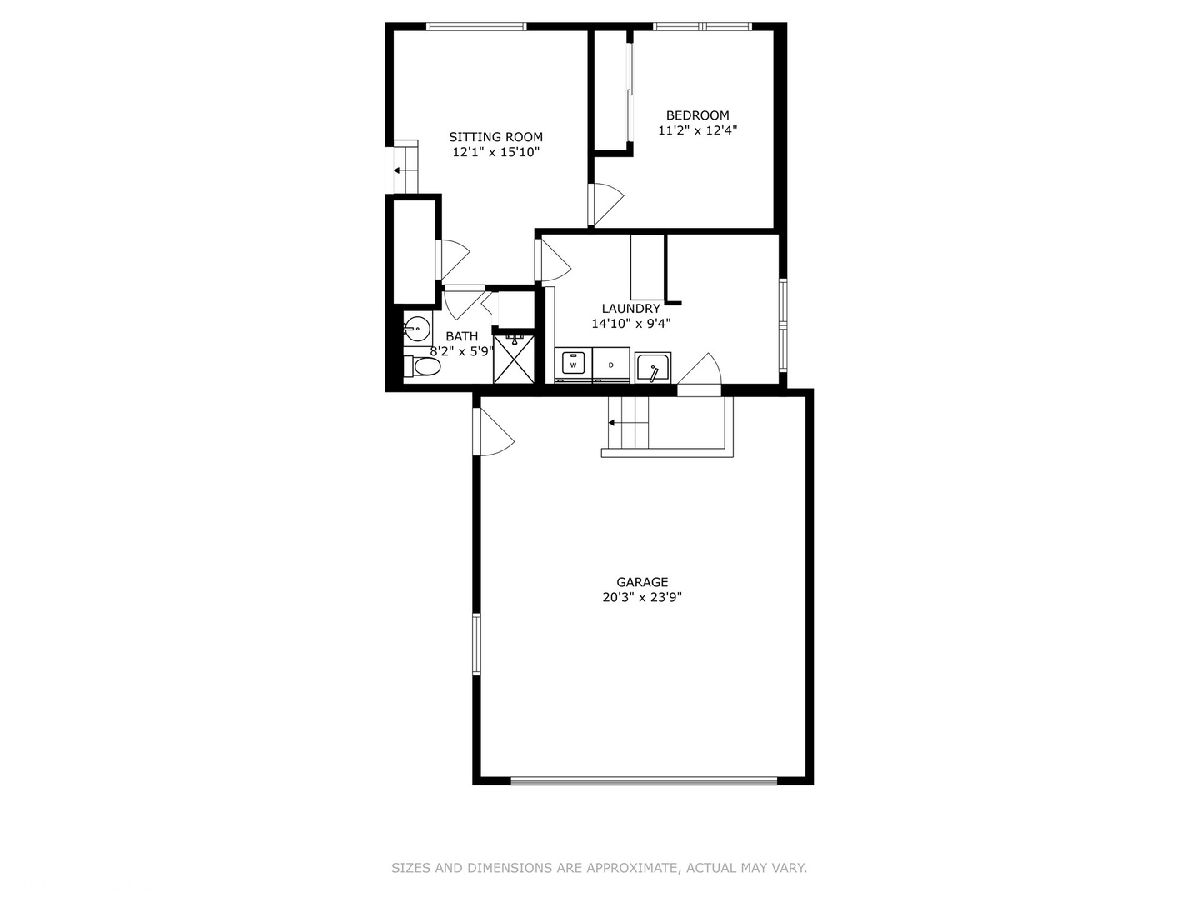
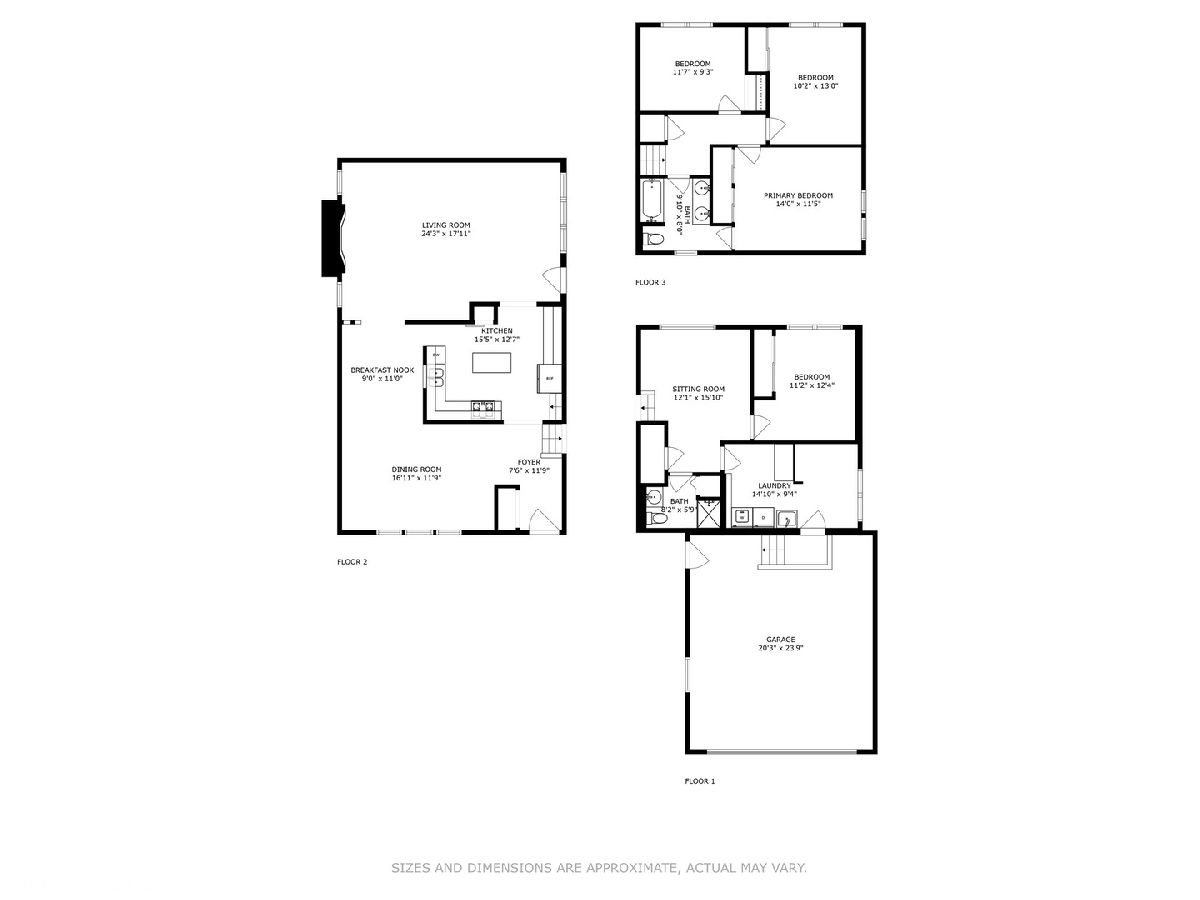
Room Specifics
Total Bedrooms: 4
Bedrooms Above Ground: 4
Bedrooms Below Ground: 0
Dimensions: —
Floor Type: —
Dimensions: —
Floor Type: —
Dimensions: —
Floor Type: —
Full Bathrooms: 2
Bathroom Amenities: Double Sink
Bathroom in Basement: 1
Rooms: —
Basement Description: Finished
Other Specifics
| 2 | |
| — | |
| Concrete | |
| — | |
| — | |
| 74X66X105X118X54 | |
| Unfinished | |
| — | |
| — | |
| — | |
| Not in DB | |
| — | |
| — | |
| — | |
| — |
Tax History
| Year | Property Taxes |
|---|---|
| 2013 | $9,155 |
| 2014 | $9,291 |
| 2022 | $10,131 |
| 2025 | $10,979 |
Contact Agent
Nearby Similar Homes
Nearby Sold Comparables
Contact Agent
Listing Provided By
@properties Christie's International Real Estate





