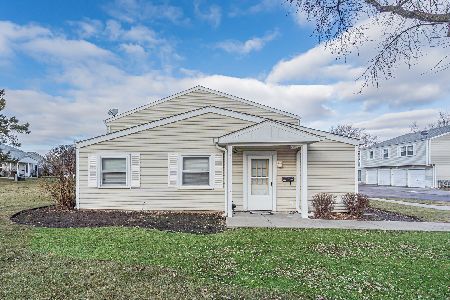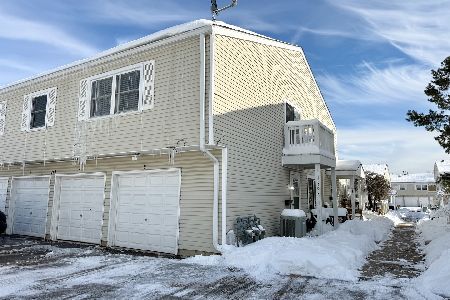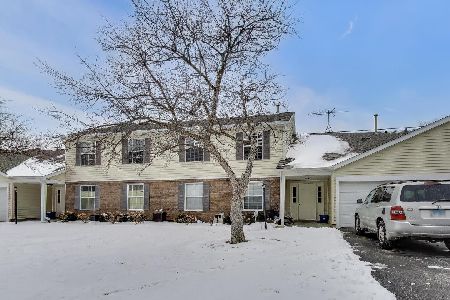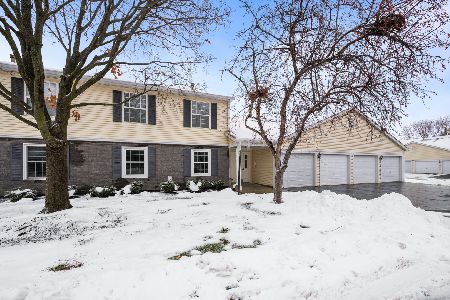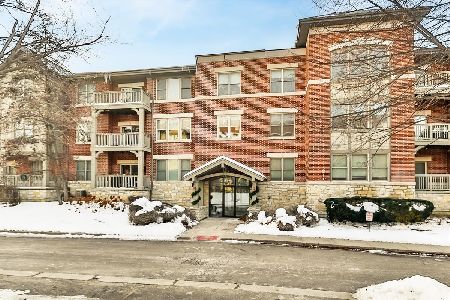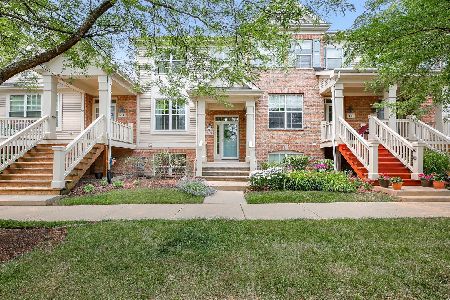322 Broadmoor Lane, Bartlett, Illinois 60103
$255,000
|
Sold
|
|
| Status: | Closed |
| Sqft: | 0 |
| Cost/Sqft: | — |
| Beds: | 3 |
| Baths: | 3 |
| Year Built: | 2005 |
| Property Taxes: | $5,479 |
| Days On Market: | 1928 |
| Lot Size: | 0,00 |
Description
There is so much offered in this meticulously maintained THREE bedroom SUN FILLED end unit town home. For a starter there is everyone's favorite: a BIG front porch. The current owners have spent many hours relaxing, dining and just enjoying the scenic views of the open green space. The main floor is open and airy with 9 foot ceilings and there are hardwood floors in the living room, dining room and kitchen. The gourmet kitchen package includes 42" alder cabinets, a double oven, granite counters, stainless appliances and the breakfast bar that is open to the main living area. This is a great layout for entertaining. Two Bedrooms and two full baths are conveniently located on the main floor. The master suite has a walk in closet and private bathroom. The second bathroom is conveniently located just outside your guest bedroom. Bright, spacious and sooo inviting best describes the finished English lower level. There is that desirable 3rd bedroom/den, powder room, utility room and a wine storage area too. Extras include FIRST FLOOR LAUNDRY, custom window treatments and plantation shutters,6 panel solid core doors and white trim, newer refrigerator (less than two years old), generous sized garage with storage area and ample guest parking. The location is fantastic. Just blocks to downtown Bartlett for dining, shopping and entertainment and the Bartlett Metra Station.
Property Specifics
| Condos/Townhomes | |
| 1 | |
| — | |
| 2005 | |
| English | |
| BECKHAM | |
| No | |
| — |
| Cook | |
| Asbury Place | |
| 145 / Monthly | |
| Insurance,Lawn Care,Snow Removal | |
| Lake Michigan | |
| Public Sewer | |
| 10906997 | |
| 06353210870000 |
Nearby Schools
| NAME: | DISTRICT: | DISTANCE: | |
|---|---|---|---|
|
Grade School
Bartlett Elementary School |
46 | — | |
|
Middle School
Eastview Middle School |
46 | Not in DB | |
|
High School
South Elgin High School |
46 | Not in DB | |
Property History
| DATE: | EVENT: | PRICE: | SOURCE: |
|---|---|---|---|
| 1 Feb, 2021 | Sold | $255,000 | MRED MLS |
| 18 Dec, 2020 | Under contract | $255,000 | MRED MLS |
| 15 Oct, 2020 | Listed for sale | $255,000 | MRED MLS |
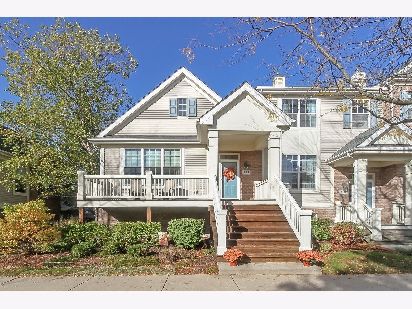
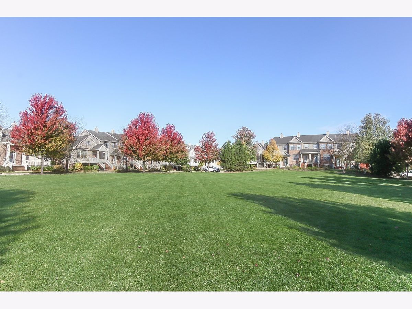
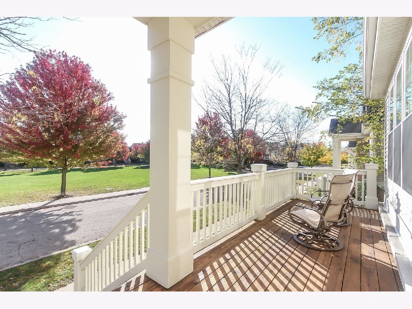
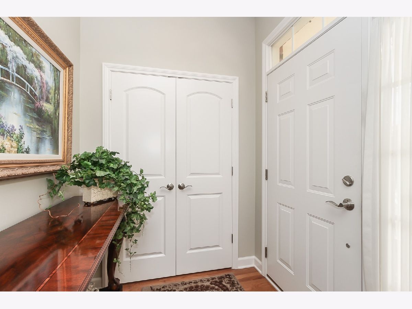
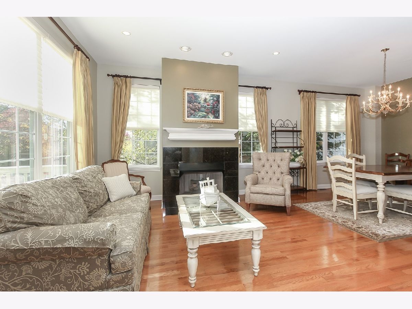
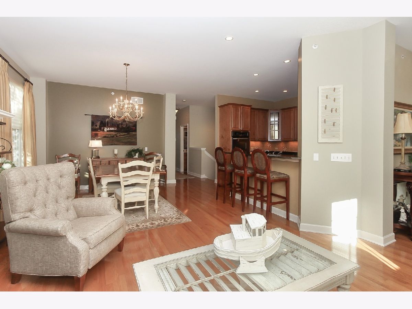
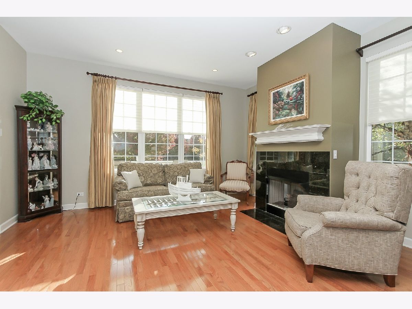
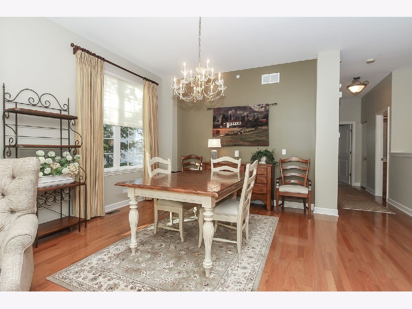
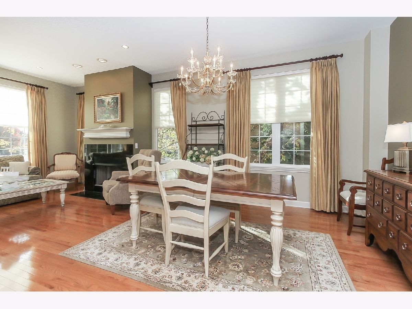
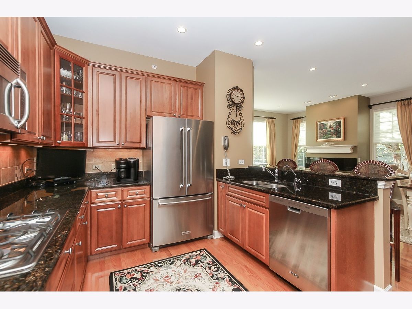
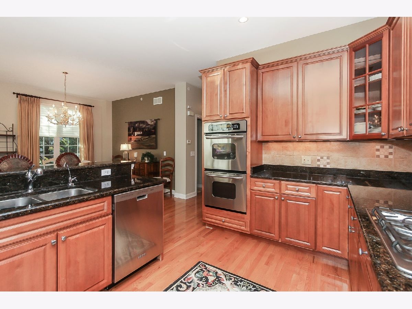
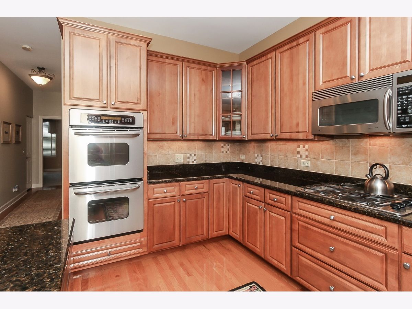
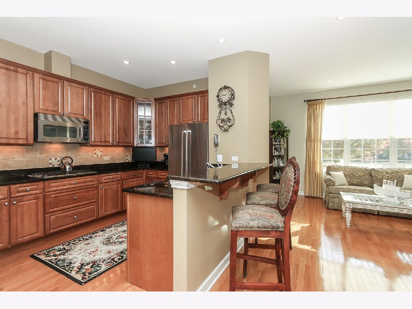
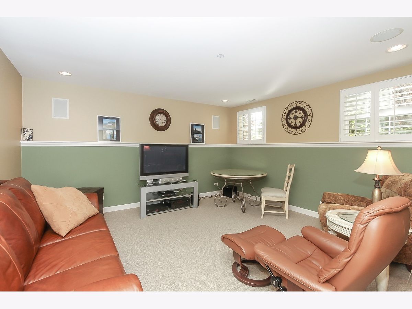
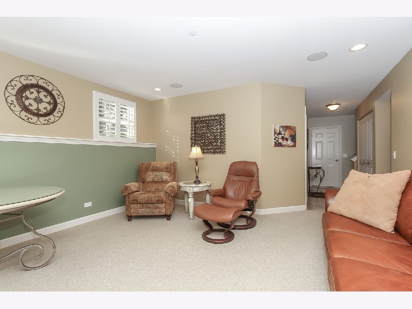
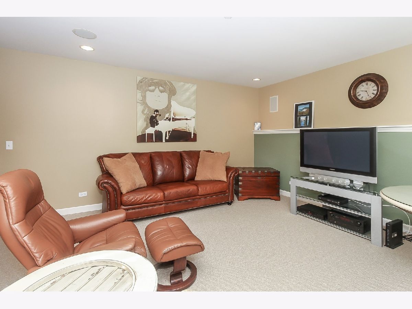
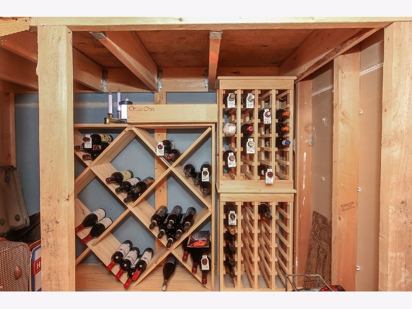
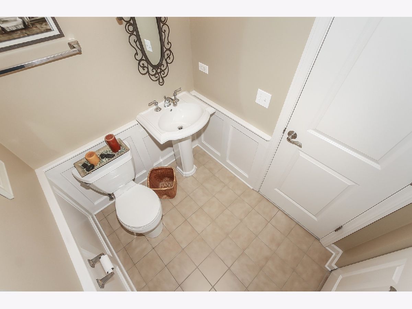
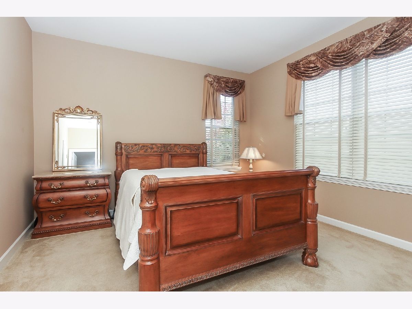
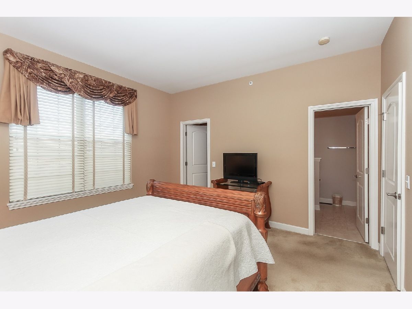
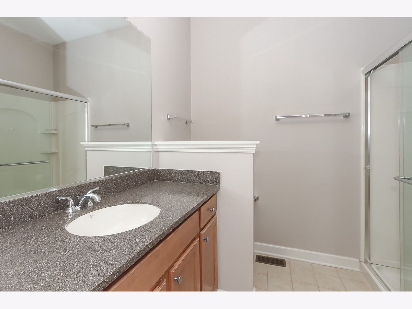
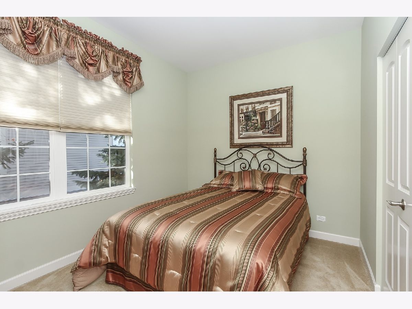
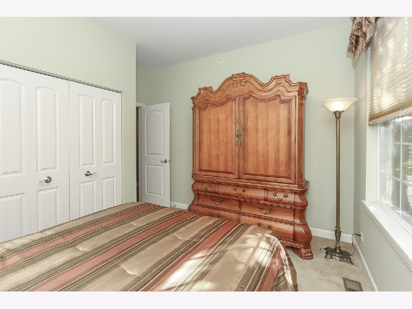
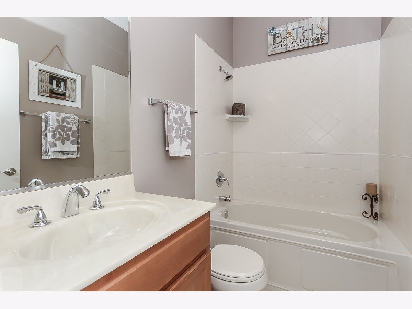
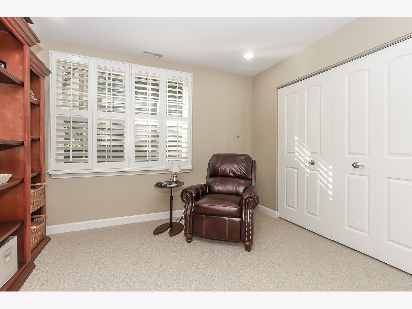
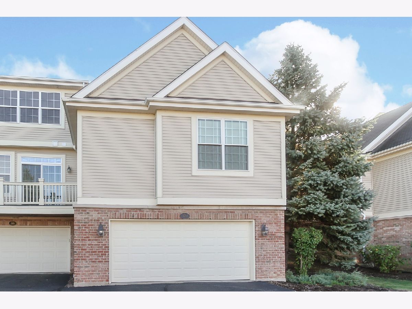
Room Specifics
Total Bedrooms: 3
Bedrooms Above Ground: 3
Bedrooms Below Ground: 0
Dimensions: —
Floor Type: Carpet
Dimensions: —
Floor Type: Carpet
Full Bathrooms: 3
Bathroom Amenities: Whirlpool,Separate Shower
Bathroom in Basement: 1
Rooms: Foyer,Utility Room-Lower Level
Basement Description: Finished
Other Specifics
| 2 | |
| Concrete Perimeter | |
| Asphalt | |
| Porch, End Unit | |
| Common Grounds,Landscaped,Park Adjacent | |
| 30X67 | |
| — | |
| Full | |
| Hardwood Floors, Laundry Hook-Up in Unit | |
| Double Oven, Microwave, Dishwasher, Refrigerator, Washer, Dryer, Disposal | |
| Not in DB | |
| — | |
| — | |
| Park | |
| Gas Log, Gas Starter |
Tax History
| Year | Property Taxes |
|---|---|
| 2021 | $5,479 |
Contact Agent
Nearby Similar Homes
Nearby Sold Comparables
Contact Agent
Listing Provided By
RE/MAX Central Inc.

