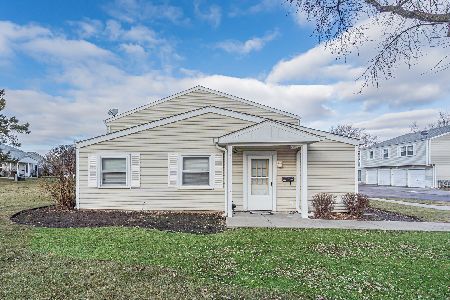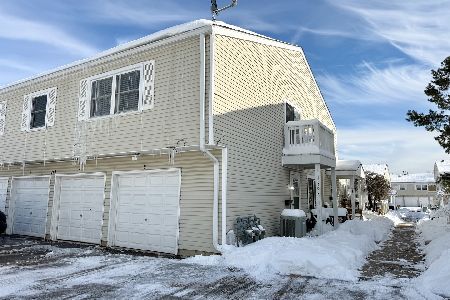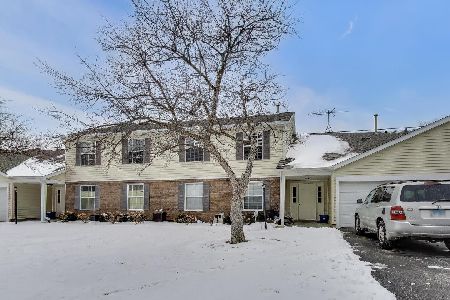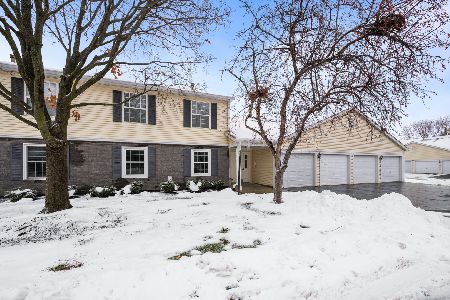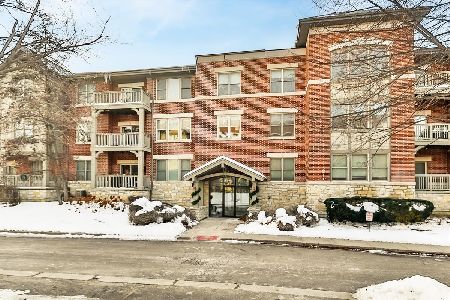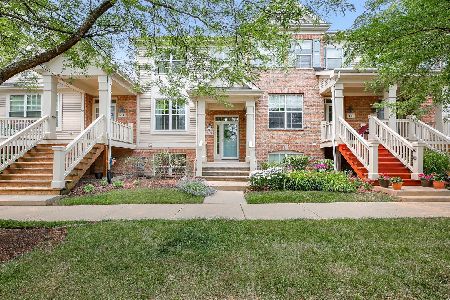326 Broadmoor Lane, Bartlett, Illinois 60103
$242,500
|
Sold
|
|
| Status: | Closed |
| Sqft: | 2,011 |
| Cost/Sqft: | $124 |
| Beds: | 3 |
| Baths: | 3 |
| Year Built: | 2008 |
| Property Taxes: | $6,567 |
| Days On Market: | 2635 |
| Lot Size: | 0,00 |
Description
Buyers financing fell. Back on the market. THREE Bedroom beautiful SUN FILLED end unit town home with lots of Windows and a big Porch where you can enjoy scenic views of the park! The main floor is open and airy with Vaulted Ceilings and Hardwood Floors in the Living Room, Dining Room and Kitchen! There are 42" Maple Cabinets, a Double Oven, Cook top, Granite Counters and Breakfast Bar in the Kitchen. Two Bedrooms are conveniently located on the main Floor. The Master Suite has Vaulted Ceilings, a Walk in Closet and a Bathroom with Double Sinks and Shower. The second Bath is conveniently located just outside your Guest Bedroom. Light, bright, spacious and sooo inviting best describes the finished English Lower Level with that desirable 3rd Bedroom/Den. Extras include New Carpet installed in September, Custom Blinds, 6 panel solid core doors and white trim. Just blocks to downtown Bartlett for dining, shopping and entertainment. Walking distance to Bartlett Metra Station.
Property Specifics
| Condos/Townhomes | |
| 1 | |
| — | |
| 2008 | |
| Full,English | |
| BECKHAM | |
| No | |
| — |
| Cook | |
| Asbury Place | |
| 139 / Monthly | |
| Lawn Care,Snow Removal | |
| Public | |
| Public Sewer | |
| 10133456 | |
| 06353210860000 |
Nearby Schools
| NAME: | DISTRICT: | DISTANCE: | |
|---|---|---|---|
|
Grade School
Bartlett Elementary School |
46 | — | |
|
Middle School
Eastview Middle School |
46 | Not in DB | |
|
High School
South Elgin High School |
46 | Not in DB | |
Property History
| DATE: | EVENT: | PRICE: | SOURCE: |
|---|---|---|---|
| 8 Mar, 2019 | Sold | $242,500 | MRED MLS |
| 6 Feb, 2019 | Under contract | $250,000 | MRED MLS |
| 8 Nov, 2018 | Listed for sale | $250,000 | MRED MLS |
| 7 Aug, 2025 | Under contract | $0 | MRED MLS |
| 28 Jul, 2025 | Listed for sale | $0 | MRED MLS |
Room Specifics
Total Bedrooms: 3
Bedrooms Above Ground: 3
Bedrooms Below Ground: 0
Dimensions: —
Floor Type: Carpet
Dimensions: —
Floor Type: Carpet
Full Bathrooms: 3
Bathroom Amenities: —
Bathroom in Basement: 1
Rooms: No additional rooms
Basement Description: Finished,Exterior Access
Other Specifics
| 2 | |
| Concrete Perimeter | |
| — | |
| Porch, Storms/Screens, End Unit | |
| Corner Lot,Park Adjacent | |
| 2176 SQ. FT. | |
| — | |
| Full | |
| Vaulted/Cathedral Ceilings, Hardwood Floors, First Floor Bedroom, First Floor Full Bath, Laundry Hook-Up in Unit, Storage | |
| Double Oven, Microwave, Dishwasher, Refrigerator, Washer, Dryer, Disposal, Stainless Steel Appliance(s), Cooktop, Built-In Oven | |
| Not in DB | |
| — | |
| — | |
| Storage, Park | |
| — |
Tax History
| Year | Property Taxes |
|---|---|
| 2019 | $6,567 |
Contact Agent
Nearby Similar Homes
Nearby Sold Comparables
Contact Agent
Listing Provided By
RE/MAX Central Inc.

