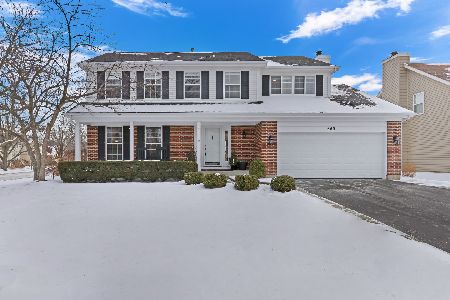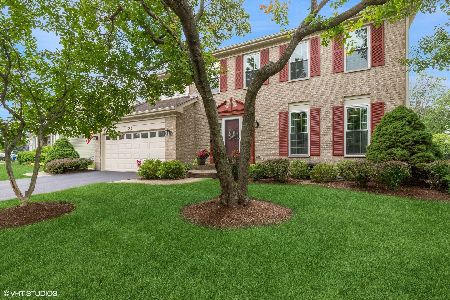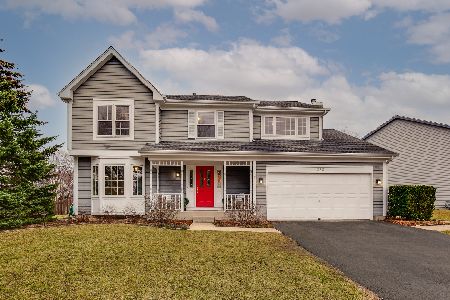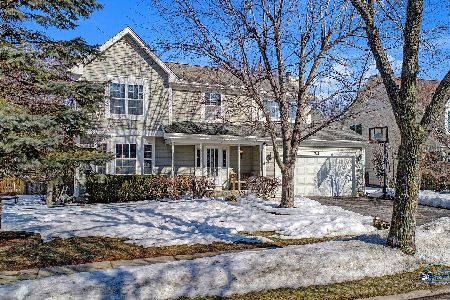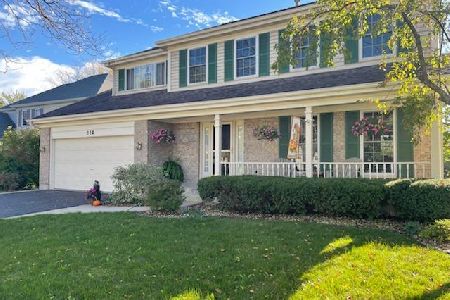322 Cambridge Drive, Grayslake, Illinois 60030
$405,000
|
Sold
|
|
| Status: | Closed |
| Sqft: | 2,615 |
| Cost/Sqft: | $155 |
| Beds: | 5 |
| Baths: | 3 |
| Year Built: | 1992 |
| Property Taxes: | $9,178 |
| Days On Market: | 6901 |
| Lot Size: | 0,22 |
Description
GOURMET KITCHEN! You'll love the Viking stove, Kraftmaid cabinets & butcher block island. This home has everything you've wanted & more! Completely remodeled, you must see this home! Oak hardwood floors & stairs. Cove molding & wainscoting. 1st floor den. 3 seasons room addition. Finished basement w/great room & 5th BR. New doors,new paint, new carpeting. Fenced backyard, brick paver patio. Too many features to list.
Property Specifics
| Single Family | |
| — | |
| — | |
| 1992 | |
| — | |
| SANDHURST | |
| No | |
| 0.22 |
| Lake | |
| College Trail | |
| 0 / Not Applicable | |
| — | |
| — | |
| — | |
| 06433276 | |
| 06253200150000 |
Nearby Schools
| NAME: | DISTRICT: | DISTANCE: | |
|---|---|---|---|
|
Grade School
Woodland Elementary School |
50 | — | |
|
Middle School
Woodland Middle School |
50 | Not in DB | |
|
High School
Grayslake Central High School |
127 | Not in DB | |
Property History
| DATE: | EVENT: | PRICE: | SOURCE: |
|---|---|---|---|
| 27 Aug, 2007 | Sold | $405,000 | MRED MLS |
| 28 Jul, 2007 | Under contract | $405,000 | MRED MLS |
| — | Last price change | $415,000 | MRED MLS |
| 7 Mar, 2007 | Listed for sale | $425,000 | MRED MLS |
Room Specifics
Total Bedrooms: 5
Bedrooms Above Ground: 5
Bedrooms Below Ground: 0
Dimensions: —
Floor Type: —
Dimensions: —
Floor Type: —
Dimensions: —
Floor Type: —
Dimensions: —
Floor Type: —
Full Bathrooms: 3
Bathroom Amenities: Separate Shower,Double Sink
Bathroom in Basement: 0
Rooms: —
Basement Description: —
Other Specifics
| 2 | |
| — | |
| — | |
| — | |
| — | |
| 94X126X23X93X66 | |
| — | |
| — | |
| — | |
| — | |
| Not in DB | |
| — | |
| — | |
| — | |
| — |
Tax History
| Year | Property Taxes |
|---|---|
| 2007 | $9,178 |
Contact Agent
Nearby Sold Comparables
Contact Agent
Listing Provided By
RE/MAX Center

