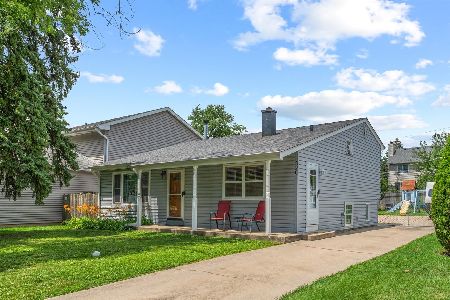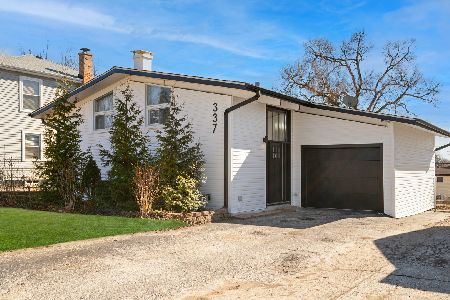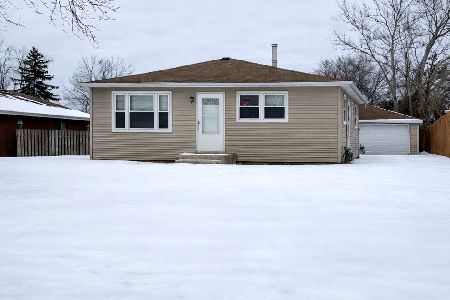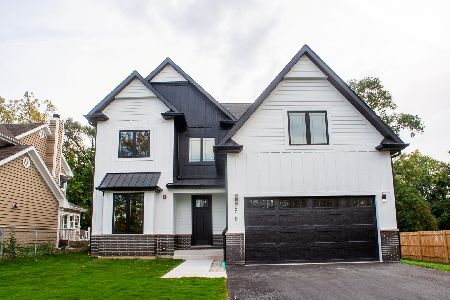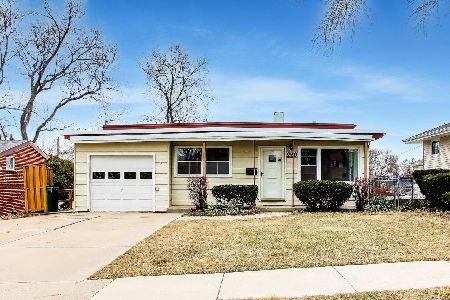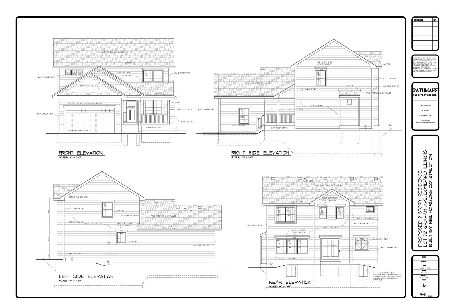322 Edson Place, Lombard, Illinois 60148
$365,000
|
Sold
|
|
| Status: | Closed |
| Sqft: | 2,500 |
| Cost/Sqft: | $152 |
| Beds: | 4 |
| Baths: | 3 |
| Year Built: | 1963 |
| Property Taxes: | $8,347 |
| Days On Market: | 1634 |
| Lot Size: | 0,17 |
Description
Atomic Bang For Your Buck! 4 bedroom 2.5 bath home offers over 2500 sq ft of high quality living space and is located in a terrific Lombard location walking distance to schools. The main level features dining room and living room with vaulted ceilings and handsome hardwood flooring. Updated eat in kitchen with abundant custom cabinetry. Tons of granite counterspace, stylish backsplash, and stainless appliances. The 2nd level has four nice sized bedrooms and two updated full baths. Master is 15x14 and has a double closet and MB with shower. Walk out lower level with spacious foyer, office/play room, half bath and awesome 28x15 family room with sliding doors out to patio and private fenced rear yard. Sub basement has a terrific rec room with dry bar and large laundry/storage area. 2.5 car attached garage with direct access to home. Home has been cared for with pride and has multiple upgrades. Newer roof. Hurry, Will not Last!
Property Specifics
| Single Family | |
| — | |
| Tri-Level | |
| 1963 | |
| Full | |
| — | |
| No | |
| 0.17 |
| Du Page | |
| Melody Lane | |
| — / Not Applicable | |
| None | |
| Lake Michigan | |
| Public Sewer | |
| 11213868 | |
| 0618406017 |
Nearby Schools
| NAME: | DISTRICT: | DISTANCE: | |
|---|---|---|---|
|
Grade School
Madison Elementary School |
44 | — | |
|
Middle School
Glenn Westlake Middle School |
44 | Not in DB | |
|
High School
Glenbard East High School |
87 | Not in DB | |
Property History
| DATE: | EVENT: | PRICE: | SOURCE: |
|---|---|---|---|
| 27 Apr, 2007 | Sold | $330,000 | MRED MLS |
| 9 Apr, 2007 | Under contract | $369,900 | MRED MLS |
| 8 Mar, 2007 | Listed for sale | $369,900 | MRED MLS |
| 12 Nov, 2021 | Sold | $365,000 | MRED MLS |
| 5 Oct, 2021 | Under contract | $379,900 | MRED MLS |
| 9 Sep, 2021 | Listed for sale | $379,900 | MRED MLS |
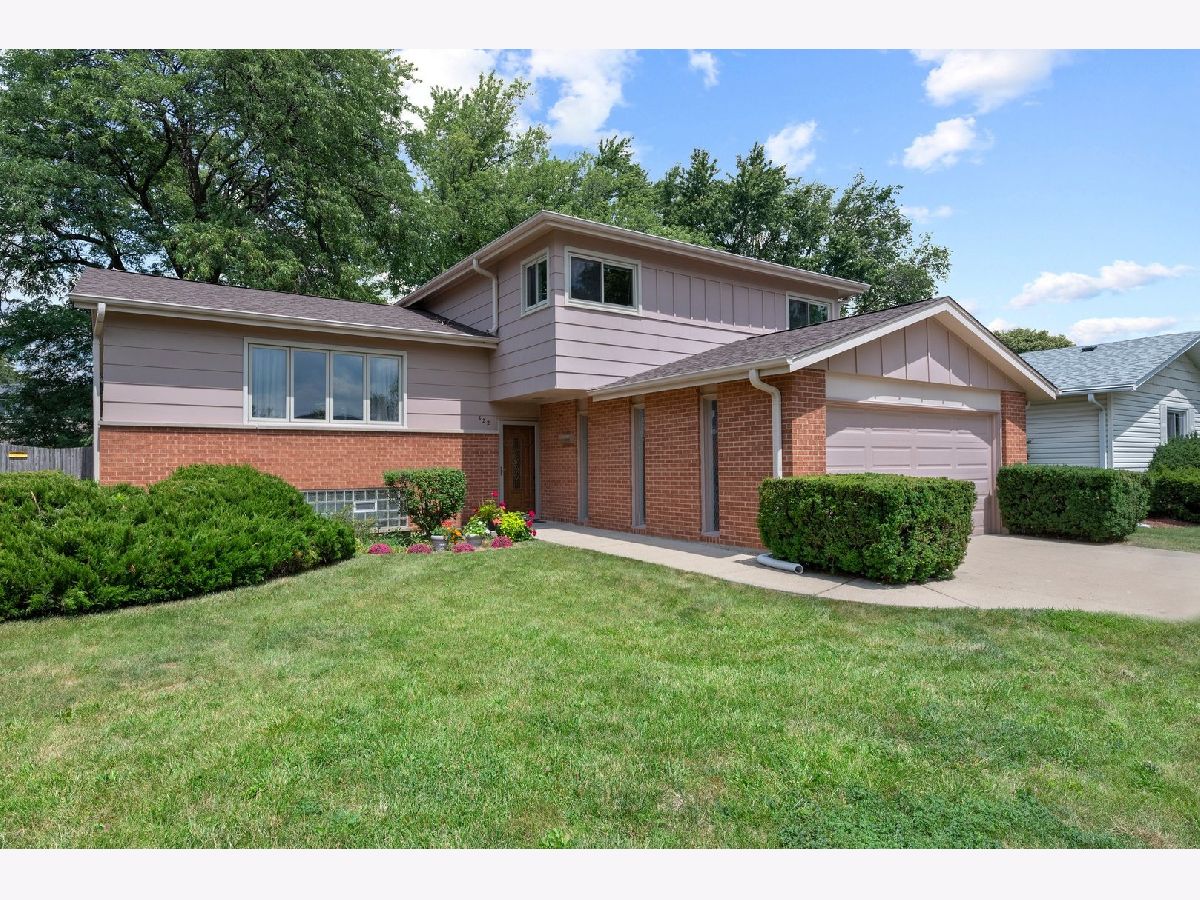






















Room Specifics
Total Bedrooms: 4
Bedrooms Above Ground: 4
Bedrooms Below Ground: 0
Dimensions: —
Floor Type: Carpet
Dimensions: —
Floor Type: Carpet
Dimensions: —
Floor Type: Carpet
Full Bathrooms: 3
Bathroom Amenities: —
Bathroom in Basement: 0
Rooms: Office,Recreation Room,Foyer
Basement Description: Partially Finished
Other Specifics
| 2.5 | |
| — | |
| — | |
| Patio | |
| — | |
| 59X124 | |
| — | |
| Full | |
| Vaulted/Cathedral Ceilings, Hardwood Floors | |
| Range, Microwave, Dishwasher, Refrigerator, Washer, Dryer, Stainless Steel Appliance(s) | |
| Not in DB | |
| Curbs, Sidewalks, Street Lights, Street Paved | |
| — | |
| — | |
| — |
Tax History
| Year | Property Taxes |
|---|---|
| 2007 | $3,595 |
| 2021 | $8,347 |
Contact Agent
Nearby Similar Homes
Nearby Sold Comparables
Contact Agent
Listing Provided By
J.W. Reedy Realty

