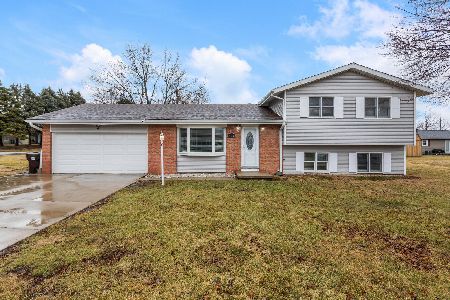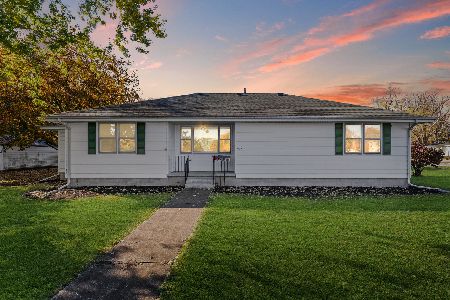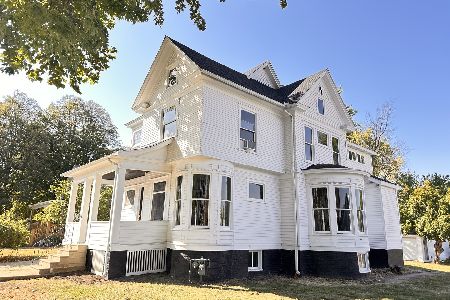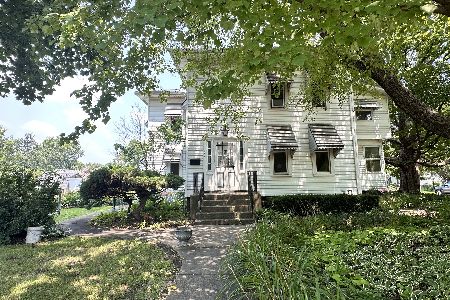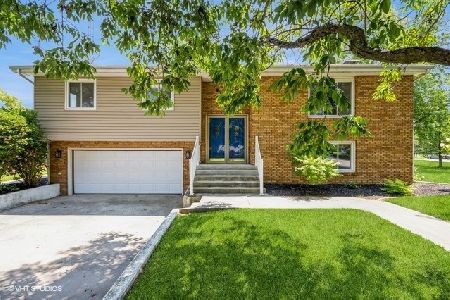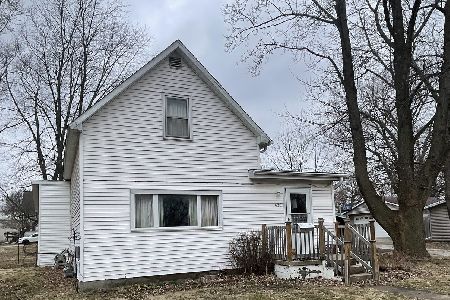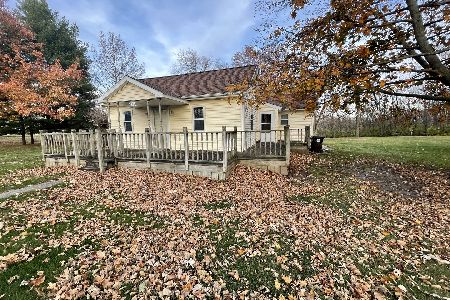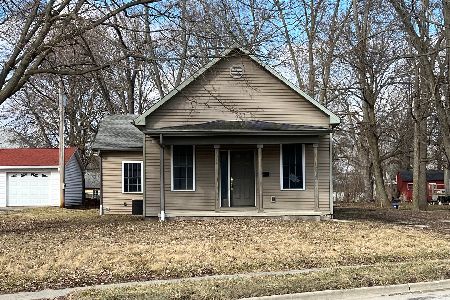322 Elm Street, Farmer City, Illinois 61842
$102,000
|
Sold
|
|
| Status: | Closed |
| Sqft: | 1,828 |
| Cost/Sqft: | $57 |
| Beds: | 3 |
| Baths: | 2 |
| Year Built: | 1991 |
| Property Taxes: | $2,692 |
| Days On Market: | 2640 |
| Lot Size: | 0,27 |
Description
Ranch style home offers over 1800 sq. ft. featuring a split bedroom floor plan with two bedrooms and a full bath off the spacious living room, a dining room in the center of the home and an open kitchen, center island, family room w/a stone, wood burning fireplace that is anchored by storage & shelving on each side. The breakfast nook offers an additional dining area as well. As a bonus the Kitchen, Family room and Breakfast Nook gleams with new wood flooring. The master suite is spacious with cathedral ceilings and the tile shower and separate tub with two vanity areas. New roof & siding in 2009. Awesome over-sized 2 car heated garage w/lots of storage and a 2 car carport for added covered parking. Entertaining area between the house and garage. Multiple decks & large fenced back yard add to the overall appeal of this property.
Property Specifics
| Single Family | |
| — | |
| — | |
| 1991 | |
| None | |
| — | |
| No | |
| 0.27 |
| De Witt | |
| — | |
| 0 / Not Applicable | |
| None | |
| Public | |
| Public Sewer | |
| 10069548 | |
| 05283570070000 |
Nearby Schools
| NAME: | DISTRICT: | DISTANCE: | |
|---|---|---|---|
|
Grade School
Blue Ridge Elementary School |
18 | — | |
|
Middle School
Blue Ridge Junior High School |
18 | Not in DB | |
|
High School
Blue Ridge High School |
18 | Not in DB | |
Property History
| DATE: | EVENT: | PRICE: | SOURCE: |
|---|---|---|---|
| 27 Dec, 2018 | Sold | $102,000 | MRED MLS |
| 11 Nov, 2018 | Under contract | $104,900 | MRED MLS |
| — | Last price change | $109,900 | MRED MLS |
| 1 Sep, 2018 | Listed for sale | $109,900 | MRED MLS |
Room Specifics
Total Bedrooms: 3
Bedrooms Above Ground: 3
Bedrooms Below Ground: 0
Dimensions: —
Floor Type: Wood Laminate
Dimensions: —
Floor Type: Wood Laminate
Full Bathrooms: 2
Bathroom Amenities: Whirlpool,Soaking Tub
Bathroom in Basement: 0
Rooms: No additional rooms
Basement Description: Crawl,None
Other Specifics
| 2 | |
| — | |
| Gravel | |
| Deck | |
| — | |
| 100 X100 | |
| — | |
| Full | |
| Vaulted/Cathedral Ceilings, Wood Laminate Floors, First Floor Bedroom | |
| Range, Microwave, Dishwasher, Refrigerator | |
| Not in DB | |
| — | |
| — | |
| — | |
| Wood Burning |
Tax History
| Year | Property Taxes |
|---|---|
| 2018 | $2,692 |
Contact Agent
Nearby Similar Homes
Nearby Sold Comparables
Contact Agent
Listing Provided By
KELLER WILLIAMS-TREC

