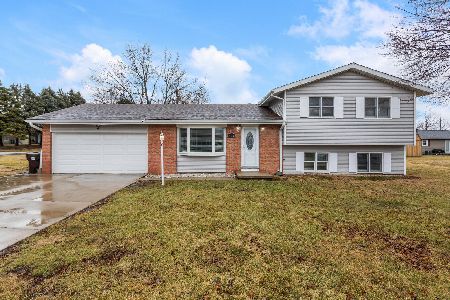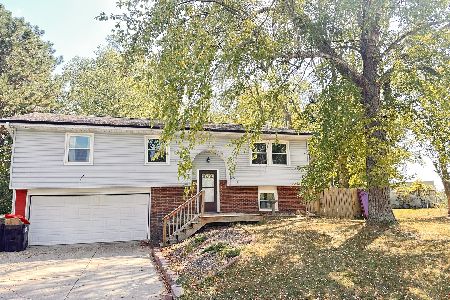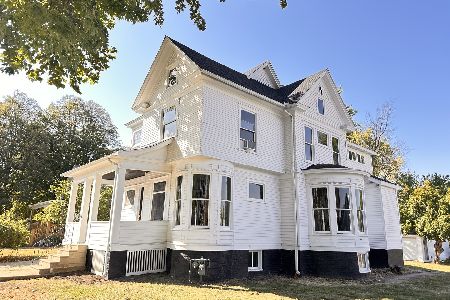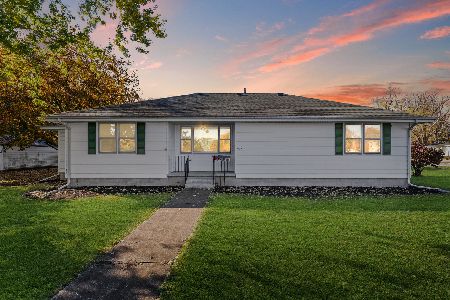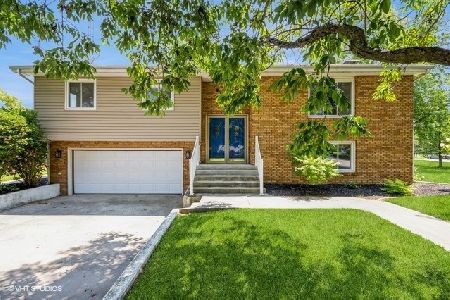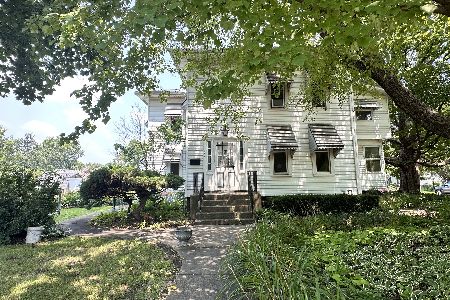512 Washington St, Farmer City, Illinois 61842
$90,000
|
Sold
|
|
| Status: | Closed |
| Sqft: | 2,712 |
| Cost/Sqft: | $35 |
| Beds: | 3 |
| Baths: | 2 |
| Year Built: | 1923 |
| Property Taxes: | $3,229 |
| Days On Market: | 4434 |
| Lot Size: | 0,00 |
Description
Freddie Mac First Look Initiative- Only offers from owner occupants will be considered in first 15 days of listing. Updates in the past month: new furnace, all wallpaper removed and walls painted, new carpet in bedrooms, upper hall, and rear foyer, new flooring in kitchen, baths, and utility room, front porch floor repainted, living, dining and family room floors professionally refinished hardwood. All newer windows.Two two car garages plus a screened patio room.
Property Specifics
| Single Family | |
| — | |
| Victorian | |
| 1923 | |
| Full,Partial | |
| — | |
| No | |
| — |
| — | |
| — | |
| — / — | |
| — | |
| Public | |
| Public Sewer | |
| 09452002 | |
| 0528356011 |
Nearby Schools
| NAME: | DISTRICT: | DISTANCE: | |
|---|---|---|---|
|
Grade School
Blue Ridge Elementary School |
— | ||
|
Middle School
Blueridge |
Not in DB | ||
|
High School
Blue Ridge High School |
Not in DB | ||
Property History
| DATE: | EVENT: | PRICE: | SOURCE: |
|---|---|---|---|
| 13 Jan, 2014 | Sold | $90,000 | MRED MLS |
| 6 Nov, 2013 | Under contract | $94,900 | MRED MLS |
| 30 Sep, 2013 | Listed for sale | $94,900 | MRED MLS |
Room Specifics
Total Bedrooms: 3
Bedrooms Above Ground: 3
Bedrooms Below Ground: 0
Dimensions: —
Floor Type: Carpet
Dimensions: —
Floor Type: Carpet
Full Bathrooms: 2
Bathroom Amenities: Whirlpool
Bathroom in Basement: —
Rooms: Walk In Closet
Basement Description: Partially Finished,Unfinished
Other Specifics
| — | |
| — | |
| — | |
| Patio, Porch, Porch Screened | |
| — | |
| 150X84.5 | |
| — | |
| — | |
| — | |
| Dishwasher, Range Hood, Range, Refrigerator | |
| Not in DB | |
| Sidewalks | |
| — | |
| — | |
| Wood Burning |
Tax History
| Year | Property Taxes |
|---|---|
| 2014 | $3,229 |
Contact Agent
Nearby Similar Homes
Nearby Sold Comparables
Contact Agent
Listing Provided By
RE/MAX Choice

