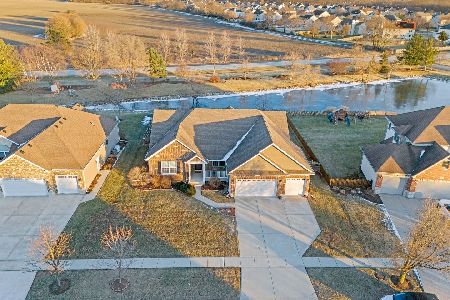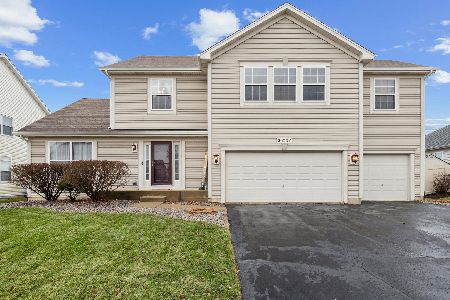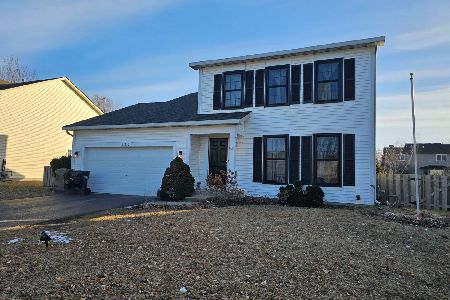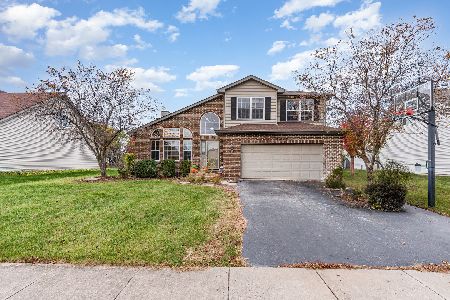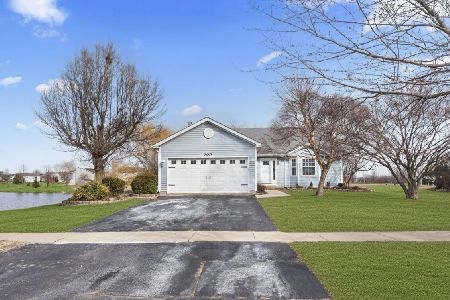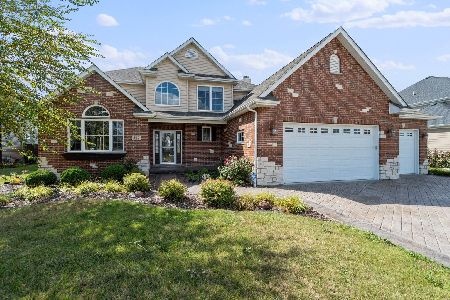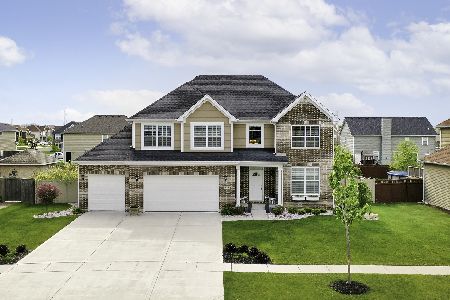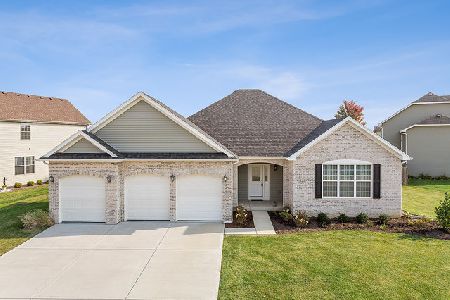322 Frontier Drive, Minooka, Illinois 60447
$525,000
|
Sold
|
|
| Status: | Closed |
| Sqft: | 3,048 |
| Cost/Sqft: | $172 |
| Beds: | 4 |
| Baths: | 4 |
| Year Built: | 2006 |
| Property Taxes: | $0 |
| Days On Market: | 555 |
| Lot Size: | 0,31 |
Description
Indulge in the luxury you deserve and embrace the lifestyle you've always dreamed of! You just found your dream home in this Westwind Estates masterpiece. With Three levels of living space, this unique residence exudes craftsmanship, elegance and impressive spaces. A two-story foyer greets you at the door as the hardwood floors, wainscoting and grand architecture welcome you home. This level of living includes a formal living area, currently a home office, in addition to a den that can be reimagined for adaptable living, complemented by a full bath nearby. The gourmet kitchen is the beating heart of the home featuring gorgeous granite counter tops accented by upgraded Tri-Star Cherry cabinets with extra storage and an oversized custom island. This thoughtfully designed floor plan harmonizes with the rhythms of family life and entertainment. Keep the conversations flowing as family and guests mingle in the open family room, complete with custom built-in shelving and a cozy fireplace. The adjacent elegant formal dining room offers a seamless transition from the kitchen to the dining area, perfect for hosting memorable gatherings Upstairs, you'll be swept away by four spacious bedrooms, each featuring walk-in closets. The primary bedroom boasts a grand double door entry, a cozy seating area, his and hers closets, separate bathroom vanities, a whirlpool tub, a separate stand-up shower with seating, and an extra attic storage room. The fully finished basement expands your living and entertaining space, offering a custom heavy-duty wet bar, a theater room, a game room perfect for poker or pool tables, a fifth bedroom with a walk-in closet, a full bath, and a mechanical/cold storage room. But wait, there's more! Oh, those summer nights! Step into your own private paradise in the privately fenced backyard. Enjoy a gated in-ground pool with seating and lounging areas, a very large patio with both an outdoor dining area and separate gazebo seating area, and a pool house all surrounded by expansive stamped concrete. And there is still a large yard for the kids and pets to play, a game of bags and fire pit area. The architectural charm of this home is enhanced by a vast stamped concrete driveway leading to an oversized three-car garage, equipped with a workbench, ample storage, and a back side overhead service door for ease of access. Other features include Trey ceilings, dual heating and cooling systems. A large 1st floor laundry/mud room with wet sink and double closet. Private cul-de-sac location. Easy access to highway for commuting. Part of accredited, award-winning Minooka School District. Close to shopping, restaurants, playgrounds, splash pads, & bike paths. AHHHH! Welcome home, you're going to love it here!
Property Specifics
| Single Family | |
| — | |
| — | |
| 2006 | |
| — | |
| CUSTOM | |
| No | |
| 0.31 |
| Grundy | |
| Westwind | |
| 265 / Annual | |
| — | |
| — | |
| — | |
| 12123106 | |
| 0313279007 |
Nearby Schools
| NAME: | DISTRICT: | DISTANCE: | |
|---|---|---|---|
|
Grade School
Aux Sable Elementary School |
201 | — | |
|
Middle School
Minooka Junior High School |
201 | Not in DB | |
|
High School
Minooka Community High School |
111 | Not in DB | |
Property History
| DATE: | EVENT: | PRICE: | SOURCE: |
|---|---|---|---|
| 13 Jul, 2009 | Sold | $333,000 | MRED MLS |
| 16 Jun, 2009 | Under contract | $349,000 | MRED MLS |
| — | Last price change | $359,000 | MRED MLS |
| 25 Feb, 2009 | Listed for sale | $379,000 | MRED MLS |
| 29 Jun, 2011 | Sold | $320,000 | MRED MLS |
| 10 May, 2011 | Under contract | $325,000 | MRED MLS |
| 4 May, 2011 | Listed for sale | $325,000 | MRED MLS |
| 11 Jul, 2019 | Sold | $415,000 | MRED MLS |
| 2 Jun, 2019 | Under contract | $439,000 | MRED MLS |
| 15 May, 2019 | Listed for sale | $439,000 | MRED MLS |
| 15 Dec, 2021 | Sold | $470,000 | MRED MLS |
| 24 Oct, 2021 | Under contract | $479,900 | MRED MLS |
| — | Last price change | $489,900 | MRED MLS |
| 10 Sep, 2021 | Listed for sale | $499,900 | MRED MLS |
| 13 Sep, 2024 | Sold | $525,000 | MRED MLS |
| 6 Aug, 2024 | Under contract | $525,000 | MRED MLS |
| 29 Jul, 2024 | Listed for sale | $525,000 | MRED MLS |














































Room Specifics
Total Bedrooms: 5
Bedrooms Above Ground: 4
Bedrooms Below Ground: 1
Dimensions: —
Floor Type: —
Dimensions: —
Floor Type: —
Dimensions: —
Floor Type: —
Dimensions: —
Floor Type: —
Full Bathrooms: 4
Bathroom Amenities: Whirlpool,Separate Shower,Double Sink,Full Body Spray Shower
Bathroom in Basement: 1
Rooms: —
Basement Description: Finished
Other Specifics
| 3 | |
| — | |
| Concrete | |
| — | |
| — | |
| 85X152X89X148 | |
| Full,Unfinished | |
| — | |
| — | |
| — | |
| Not in DB | |
| — | |
| — | |
| — | |
| — |
Tax History
| Year | Property Taxes |
|---|---|
| 2011 | $8,822 |
| 2019 | $9,407 |
| 2021 | $11,147 |
Contact Agent
Nearby Similar Homes
Nearby Sold Comparables
Contact Agent
Listing Provided By
Dream Real Estate, Inc.


