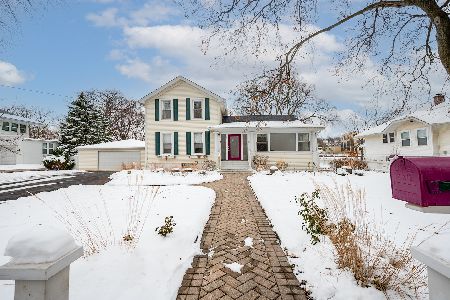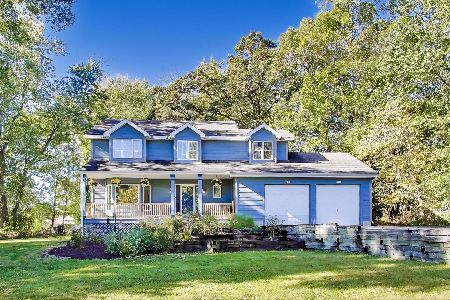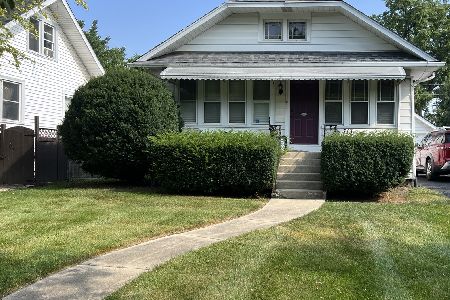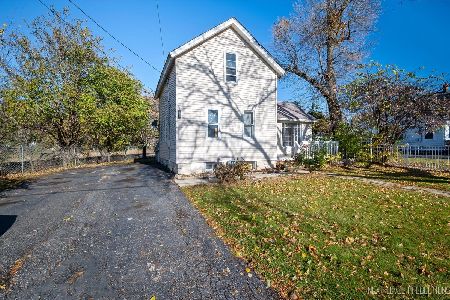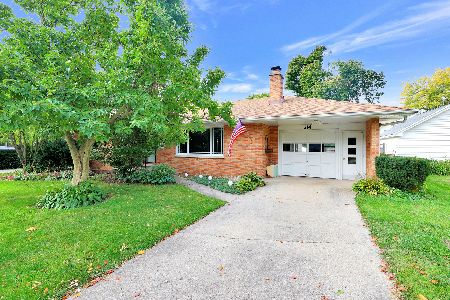322 Fulton Street, West Chicago, Illinois 60185
$312,500
|
Sold
|
|
| Status: | Closed |
| Sqft: | 2,259 |
| Cost/Sqft: | $144 |
| Beds: | 4 |
| Baths: | 3 |
| Year Built: | 1908 |
| Property Taxes: | $6,900 |
| Days On Market: | 2129 |
| Lot Size: | 0,24 |
Description
This beautiful home is set in historic downtown West Chicago, only a 5 minute walk from the Metra commuter train to Chicago. Original stained glass windows and built-in cabinetry join with a modern kitchen, baths, and spacious master suite -not to mention new AC and furnace- to create the perfect blend of vintage and contemporary! Entertaining is effortless in the bright and sunny living room, which opens to the formal dining room and kitchen. The on-trend kitchen design includes quartz countertops, stainless appliances, beveled Subway tile backsplash, and walk-in pantry. French doors bring style and privacy to the front office. Not to be outdone, the gorgeous mudroom has 11 foot ceilings, a dramatic light fixture and custom cubbies. Four bedrooms on the second floor include the master suite with tray ceiling, sitting room, ensuite bath with whirlpool, walk-in shower, vanity with Carrara marble, and walk-in closet. A large landing leads to the three secondary bedrooms, updated hall bath, linen storage and stairs to the attic. The basement has a rec/media room, full bath, laundry and generous storage. Enjoy entertaining and recreation in the fully-fenced yard, which includes covered paver patio, stone fireplace with patio and seat wall, and covered front porch. Quality Hardie Board & cedar exterior, and 2 car garage. Surrounded by a variety of golf and forest preserves, just one mile to Reed-Keppler Park and Turtle Splash Water Park, and 6 minutes to Wheaton Academy.
Property Specifics
| Single Family | |
| — | |
| — | |
| 1908 | |
| Full | |
| — | |
| No | |
| 0.24 |
| Du Page | |
| — | |
| — / Not Applicable | |
| None | |
| Public | |
| Public Sewer | |
| 10636787 | |
| 0410114010 |
Nearby Schools
| NAME: | DISTRICT: | DISTANCE: | |
|---|---|---|---|
|
Grade School
Turner Elementary School |
33 | — | |
|
Middle School
Leman Middle School |
33 | Not in DB | |
|
High School
Community High School |
94 | Not in DB | |
Property History
| DATE: | EVENT: | PRICE: | SOURCE: |
|---|---|---|---|
| 4 Jan, 2019 | Sold | $285,000 | MRED MLS |
| 21 Nov, 2018 | Under contract | $298,900 | MRED MLS |
| — | Last price change | $304,900 | MRED MLS |
| 8 Nov, 2018 | Listed for sale | $304,900 | MRED MLS |
| 9 Apr, 2020 | Sold | $312,500 | MRED MLS |
| 1 Mar, 2020 | Under contract | $325,000 | MRED MLS |
| 13 Feb, 2020 | Listed for sale | $325,000 | MRED MLS |
Room Specifics
Total Bedrooms: 4
Bedrooms Above Ground: 4
Bedrooms Below Ground: 0
Dimensions: —
Floor Type: Hardwood
Dimensions: —
Floor Type: Hardwood
Dimensions: —
Floor Type: Hardwood
Full Bathrooms: 3
Bathroom Amenities: Whirlpool,Separate Shower
Bathroom in Basement: 1
Rooms: Office,Sitting Room,Mud Room,Walk In Closet,Foyer,Recreation Room
Basement Description: Partially Finished
Other Specifics
| 2 | |
| Concrete Perimeter | |
| Concrete | |
| Patio, Brick Paver Patio, Fire Pit | |
| Fenced Yard | |
| 66 X 155 | |
| Interior Stair,Unfinished | |
| Full | |
| Hardwood Floors, Built-in Features, Walk-In Closet(s) | |
| Range, Microwave, Dishwasher, Refrigerator, Washer, Dryer, Disposal, Stainless Steel Appliance(s), Range Hood | |
| Not in DB | |
| Curbs, Sidewalks, Street Lights, Street Paved | |
| — | |
| — | |
| — |
Tax History
| Year | Property Taxes |
|---|---|
| 2019 | $6,731 |
| 2020 | $6,900 |
Contact Agent
Nearby Similar Homes
Nearby Sold Comparables
Contact Agent
Listing Provided By
d'aprile properties

