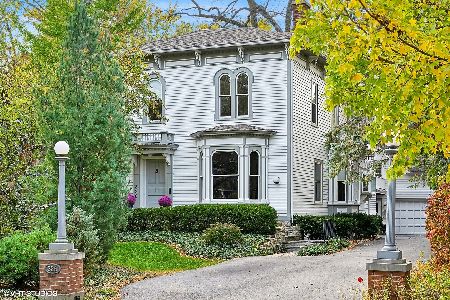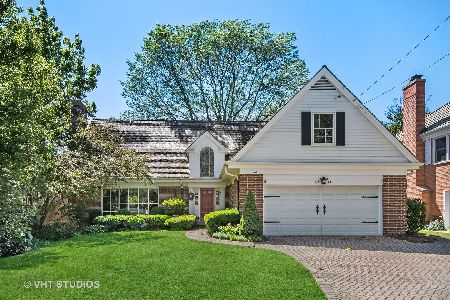322 Ridge Avenue, Winnetka, Illinois 60093
$1,488,000
|
Sold
|
|
| Status: | Closed |
| Sqft: | 4,500 |
| Cost/Sqft: | $377 |
| Beds: | 4 |
| Baths: | 5 |
| Year Built: | 1925 |
| Property Taxes: | $30,291 |
| Days On Market: | 3420 |
| Lot Size: | 0,00 |
Description
Completely updated center entry on large lot near town, train & schools. This home features an ideal blend of renovated with charm on a desirable floor plan. A stunning living rm w vaulted ceilings, FP & built-ins is comfortable yet proper. The dining room with French doors leading to an outdoor terrace is perfect for entertaining. A custom kitchen with seating island is adjacent to the breakfast room & family room w cathedral ceilings & fireplace. The screened in porch off of the family room extends outdoor living. A 1st floor office affords privacy. The master w spa like bath provides a comfort. 2 more ensuite BRMs, & outdoor deck complete the 2nd flr. The 3rd floor has a BRM, full bath & sitting rm. The finished lower level w rec room, office & storage provides additional space. Re-finished hardwood floors, newer bathrooms & fresh decorating are some of the features. Slate roof, copper gutters, large 2 car garage w attached storage on a large lot w professional landscaping.
Property Specifics
| Single Family | |
| — | |
| — | |
| 1925 | |
| Full | |
| — | |
| No | |
| — |
| Cook | |
| — | |
| 0 / Not Applicable | |
| None | |
| Lake Michigan | |
| Public Sewer | |
| 09303300 | |
| 05204030190000 |
Nearby Schools
| NAME: | DISTRICT: | DISTANCE: | |
|---|---|---|---|
|
Grade School
Crow Island Elementary School |
36 | — | |
|
Middle School
The Skokie School |
36 | Not in DB | |
|
High School
New Trier Twp H.s. Northfield/wi |
203 | Not in DB | |
|
Alternate Junior High School
Carleton W Washburne School |
— | Not in DB | |
Property History
| DATE: | EVENT: | PRICE: | SOURCE: |
|---|---|---|---|
| 5 Dec, 2016 | Sold | $1,488,000 | MRED MLS |
| 18 Oct, 2016 | Under contract | $1,695,000 | MRED MLS |
| 5 Sep, 2016 | Listed for sale | $1,695,000 | MRED MLS |
Room Specifics
Total Bedrooms: 4
Bedrooms Above Ground: 4
Bedrooms Below Ground: 0
Dimensions: —
Floor Type: Hardwood
Dimensions: —
Floor Type: Hardwood
Dimensions: —
Floor Type: Carpet
Full Bathrooms: 5
Bathroom Amenities: Whirlpool,Separate Shower,Double Sink
Bathroom in Basement: 0
Rooms: Eating Area,Office,Screened Porch,Foyer,Sitting Room
Basement Description: Finished
Other Specifics
| 2 | |
| Concrete Perimeter | |
| Asphalt | |
| Balcony, Patio, Roof Deck | |
| — | |
| 75X187 | |
| Finished,Full | |
| Full | |
| Vaulted/Cathedral Ceilings, Bar-Dry, Hardwood Floors | |
| Double Oven, Microwave, Dishwasher, Refrigerator, Freezer, Washer, Dryer, Disposal, Stainless Steel Appliance(s), Wine Refrigerator | |
| Not in DB | |
| — | |
| — | |
| — | |
| — |
Tax History
| Year | Property Taxes |
|---|---|
| 2016 | $30,291 |
Contact Agent
Nearby Similar Homes
Nearby Sold Comparables
Contact Agent
Listing Provided By
Berkshire Hathaway HomeServices KoenigRubloff








