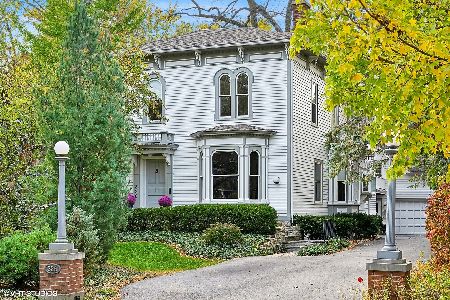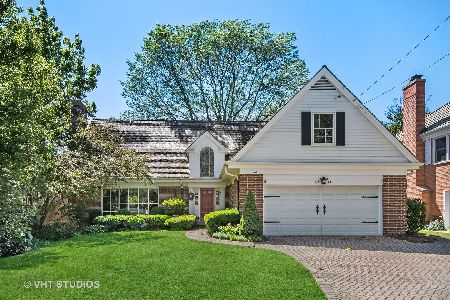334 Ridge Avenue, Winnetka, Illinois 60093
$1,899,000
|
Sold
|
|
| Status: | Closed |
| Sqft: | 4,575 |
| Cost/Sqft: | $415 |
| Beds: | 5 |
| Baths: | 6 |
| Year Built: | 2004 |
| Property Taxes: | $38,732 |
| Days On Market: | 2550 |
| Lot Size: | 0,28 |
Description
Are you looking for more? More land & privacy, more square feet above grade, more quality & substance than new construction? This pristine, Brookhaven Properties home has been extensively enhanced by the original owners. Drive down the lovely curved driveway, enjoying the incredible Craig Bergmann landscaping, to your ATTACHED garage w/ turn around. The custom improvements both inside & outside are extraordinary. Cedar shake roof, copper gutters, Kolbe & Kolbe windows, richly detailed millwork, oak hardwood floors on 3 levels, A+ curb appeal, walk to town, train & schools, open kitchen/family room floor plan, white NuHaus designer cooks kitchen, hotel quality master suite w/ FP & enormous closet & bath. 3 full masonry fireplaces. Extensive built ins & beautiful LL bar. Garage storage system, 3M Window Film, iron driveway gate, exterior lighting & irrigation. The exterior hardscape & landscape scenery are second to none, all by Chicago's finest designer, Craig Bergmann. More is more!
Property Specifics
| Single Family | |
| — | |
| Georgian | |
| 2004 | |
| Full | |
| — | |
| No | |
| 0.28 |
| Cook | |
| — | |
| 0 / Not Applicable | |
| None | |
| Lake Michigan | |
| Sewer-Storm, Overhead Sewers | |
| 10393198 | |
| 05204030300000 |
Nearby Schools
| NAME: | DISTRICT: | DISTANCE: | |
|---|---|---|---|
|
Grade School
Crow Island Elementary School |
36 | — | |
|
Middle School
Carleton W Washburne School |
36 | Not in DB | |
|
High School
New Trier Twp H.s. Northfield/wi |
203 | Not in DB | |
Property History
| DATE: | EVENT: | PRICE: | SOURCE: |
|---|---|---|---|
| 5 Jun, 2019 | Sold | $1,899,000 | MRED MLS |
| 22 Mar, 2019 | Under contract | $1,899,000 | MRED MLS |
| 23 Jan, 2019 | Listed for sale | $1,899,000 | MRED MLS |
Room Specifics
Total Bedrooms: 5
Bedrooms Above Ground: 5
Bedrooms Below Ground: 0
Dimensions: —
Floor Type: Hardwood
Dimensions: —
Floor Type: Hardwood
Dimensions: —
Floor Type: Hardwood
Dimensions: —
Floor Type: —
Full Bathrooms: 6
Bathroom Amenities: Whirlpool,Separate Shower,Double Sink
Bathroom in Basement: 1
Rooms: Bedroom 5,Exercise Room,Breakfast Room,Office,Recreation Room
Basement Description: Finished
Other Specifics
| 2 | |
| Concrete Perimeter | |
| Asphalt | |
| — | |
| — | |
| 65 X 186 | |
| Finished,Interior Stair | |
| Full | |
| Second Floor Laundry | |
| Double Oven, Range, Microwave, Dishwasher, Refrigerator, Disposal | |
| Not in DB | |
| — | |
| — | |
| — | |
| Wood Burning, Gas Starter |
Tax History
| Year | Property Taxes |
|---|---|
| 2019 | $38,732 |
Contact Agent
Nearby Similar Homes
Nearby Sold Comparables
Contact Agent
Listing Provided By
@properties








