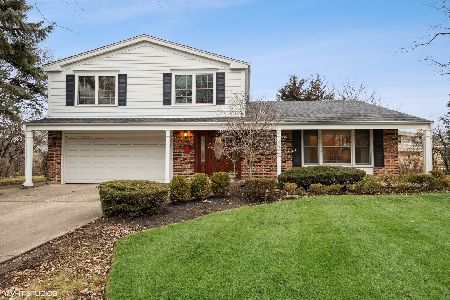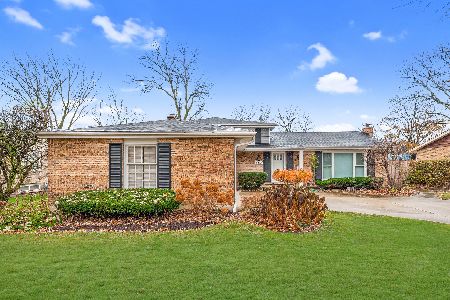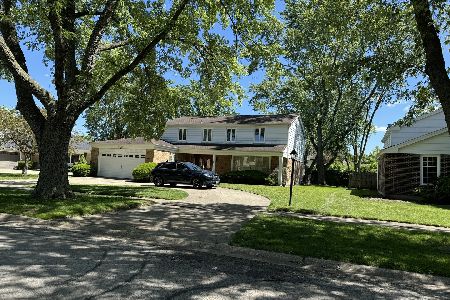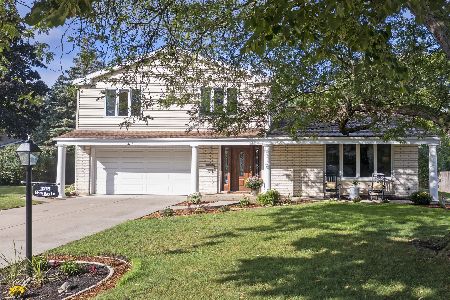3220 Maple Leaf Drive, Glenview, Illinois 60026
$450,000
|
Sold
|
|
| Status: | Closed |
| Sqft: | 2,306 |
| Cost/Sqft: | $206 |
| Beds: | 4 |
| Baths: | 3 |
| Year Built: | 1969 |
| Property Taxes: | $9,207 |
| Days On Market: | 2403 |
| Lot Size: | 0,25 |
Description
Welcome home to your classically beautiful home on one of the largest corner lots in the coveted Willows neighborhood of Glenview. You will be impressed as you enter the open foyer leading to a large living room/dining room combo with brand new paint and carpeting throughout the house. The bright kitchen is full of natural light with a large bay window as a focal point. The family room has newer sliding doors leading to your fantastic backyard teaming with gorgeous landscaping, lush greens and flowering plants. The family room is connected to a guest bath and convenient main level laundry room. The second level has great living space with a master bedroom en-suite and large closets. Three additional bedrooms and a bath with double sink vanity complete the upstairs area. Close to shops, restaurants and in an award winning school district. All this plus a finished basement and two car garage make this an incredible home lovingly cared for by original owners.
Property Specifics
| Single Family | |
| — | |
| Bi-Level | |
| 1969 | |
| Full | |
| — | |
| No | |
| 0.25 |
| Cook | |
| — | |
| 0 / Not Applicable | |
| None | |
| Lake Michigan | |
| Public Sewer | |
| 10428500 | |
| 04214080070000 |
Nearby Schools
| NAME: | DISTRICT: | DISTANCE: | |
|---|---|---|---|
|
Grade School
Willowbrook Elementary School |
30 | — | |
|
Middle School
Maple School |
30 | Not in DB | |
|
High School
Glenbrook South High School |
225 | Not in DB | |
Property History
| DATE: | EVENT: | PRICE: | SOURCE: |
|---|---|---|---|
| 15 Nov, 2019 | Sold | $450,000 | MRED MLS |
| 19 Sep, 2019 | Under contract | $475,000 | MRED MLS |
| — | Last price change | $489,000 | MRED MLS |
| 24 Jun, 2019 | Listed for sale | $525,000 | MRED MLS |
Room Specifics
Total Bedrooms: 4
Bedrooms Above Ground: 4
Bedrooms Below Ground: 0
Dimensions: —
Floor Type: Carpet
Dimensions: —
Floor Type: Carpet
Dimensions: —
Floor Type: Carpet
Full Bathrooms: 3
Bathroom Amenities: Double Sink
Bathroom in Basement: 0
Rooms: Utility Room-Lower Level,Recreation Room,Storage
Basement Description: Finished
Other Specifics
| 2 | |
| Brick/Mortar,Wood | |
| Concrete | |
| Porch, Outdoor Grill | |
| — | |
| 2306 | |
| — | |
| Full | |
| — | |
| Range, Microwave, Dishwasher, Refrigerator, Freezer, Dryer, Disposal | |
| Not in DB | |
| Sidewalks, Street Lights, Street Paved | |
| — | |
| — | |
| — |
Tax History
| Year | Property Taxes |
|---|---|
| 2019 | $9,207 |
Contact Agent
Nearby Sold Comparables
Contact Agent
Listing Provided By
@properties









