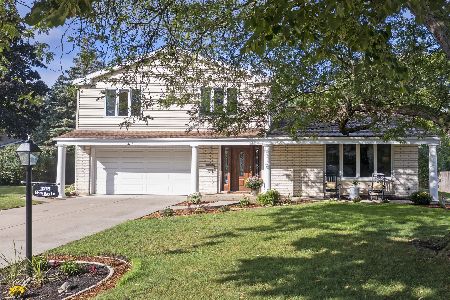3224 Maple Leaf Drive, Glenview, Illinois 60026
$480,000
|
Sold
|
|
| Status: | Closed |
| Sqft: | 2,617 |
| Cost/Sqft: | $202 |
| Beds: | 4 |
| Baths: | 3 |
| Year Built: | 1969 |
| Property Taxes: | $9,008 |
| Days On Market: | 1093 |
| Lot Size: | 0,20 |
Description
Super adorable and well loved split level located on a cul de sac in awesome Willows neighborhood. Open concept living is at its finest with the Living & Dining Rooms boasting large windows and adjacent to the Kitchen making entertaining effortless. Eat-in Kitchen with plenty of cabinets, spacious counters and oversized Breakfast nook with views of backyard and contiguous into the Family Room with sliders to patio and decorative beamed ceiling. The second level features a Primary Bedroom with en suite and spacious closets along with three additional bedrooms that share the Hall Bath. Lower Level includes Recreation Room and tons of storage. Other highlights: Award-winning District 30 schools, gracious Foyer with closet, Guest Powder Room, main level Laundry Room, attached two car garage and fabulous backyard. Just blocks to Willow Park, Starbucks, grocery store, dining & minutes to schools, golf, highway & more! Home is being sold As-Is.
Property Specifics
| Single Family | |
| — | |
| — | |
| 1969 | |
| — | |
| — | |
| No | |
| 0.2 |
| Cook | |
| Willows | |
| — / Not Applicable | |
| — | |
| — | |
| — | |
| 11706849 | |
| 04214080050000 |
Nearby Schools
| NAME: | DISTRICT: | DISTANCE: | |
|---|---|---|---|
|
Grade School
Willowbrook Elementary School |
30 | — | |
|
Middle School
Maple School |
30 | Not in DB | |
|
High School
Glenbrook South High School |
225 | Not in DB | |
Property History
| DATE: | EVENT: | PRICE: | SOURCE: |
|---|---|---|---|
| 2 Mar, 2023 | Sold | $480,000 | MRED MLS |
| 30 Jan, 2023 | Under contract | $529,000 | MRED MLS |
| 25 Jan, 2023 | Listed for sale | $529,000 | MRED MLS |
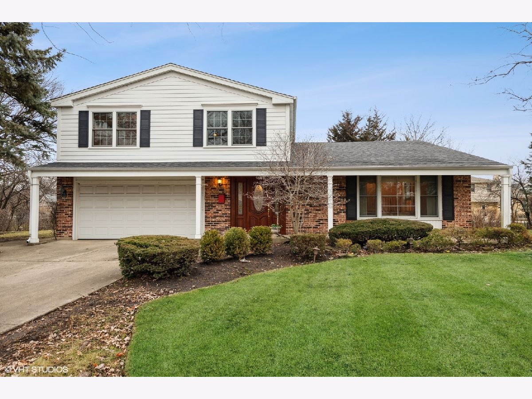
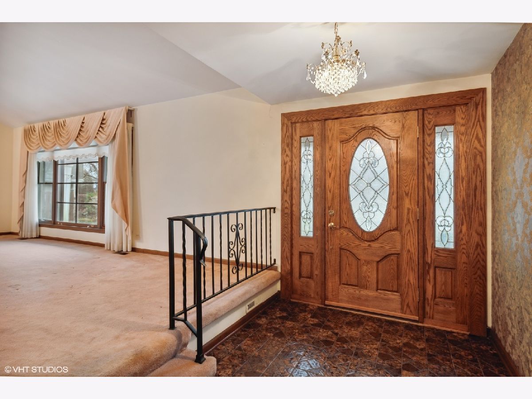
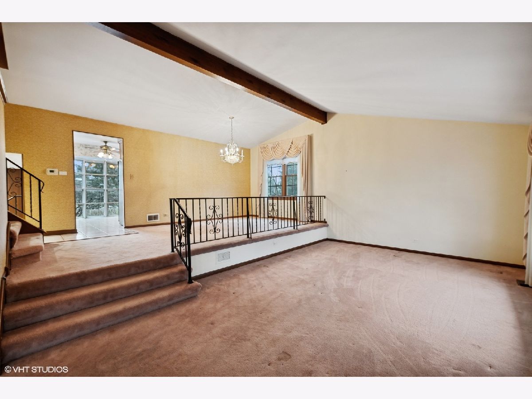
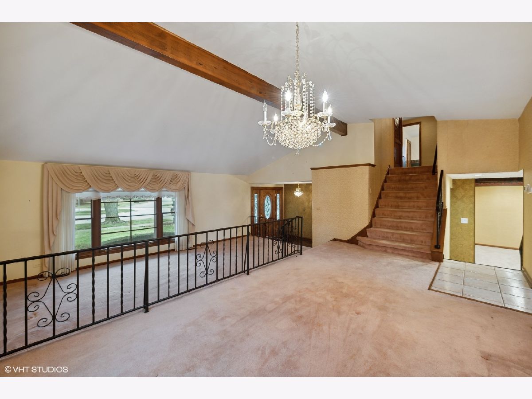
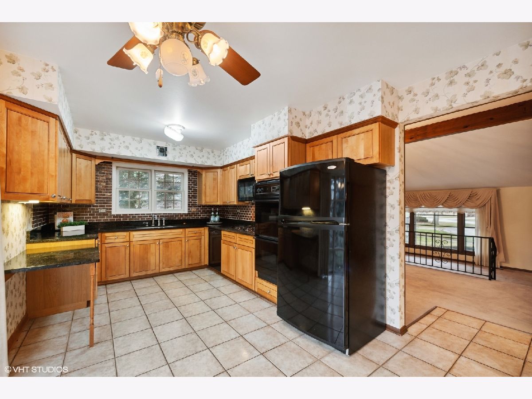
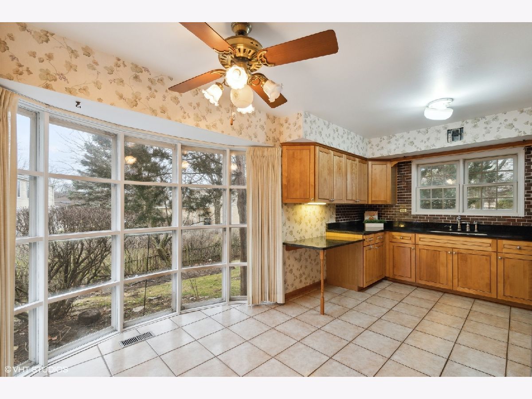
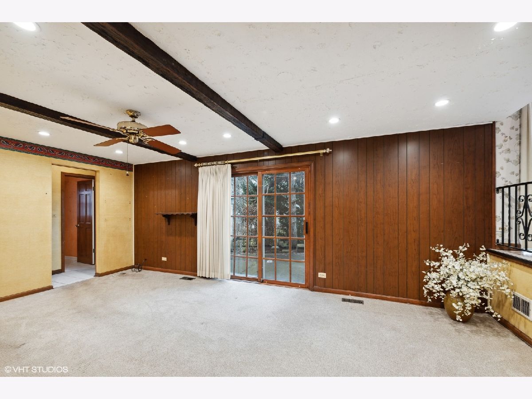
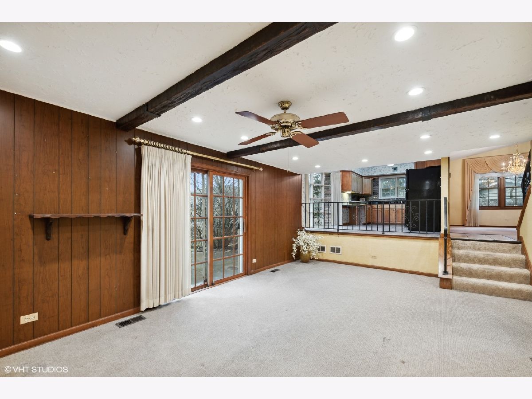
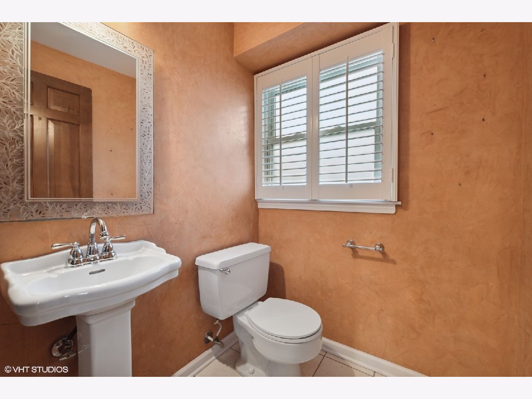
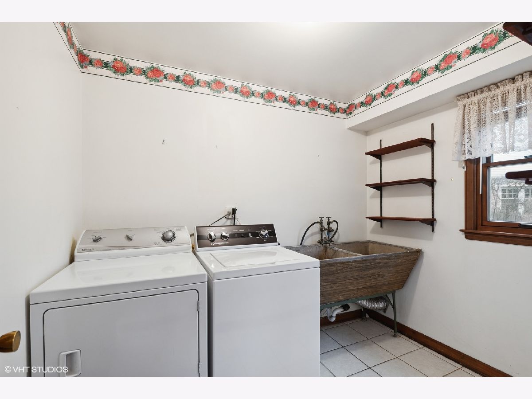
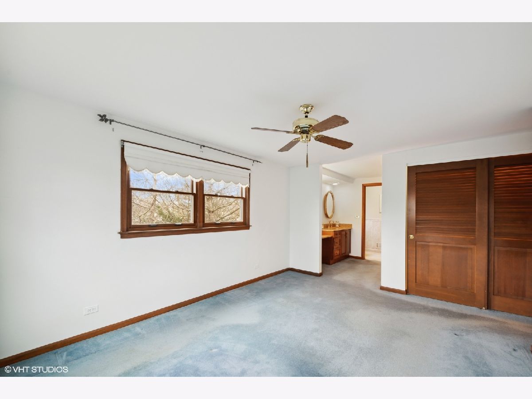
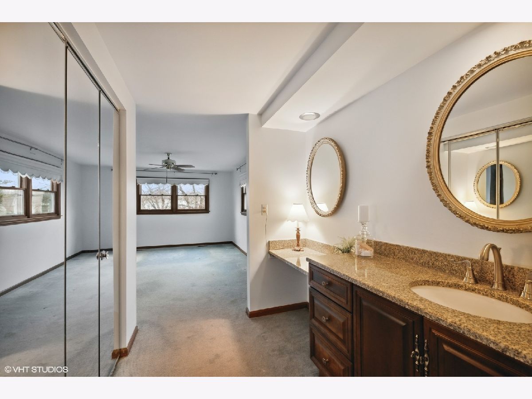
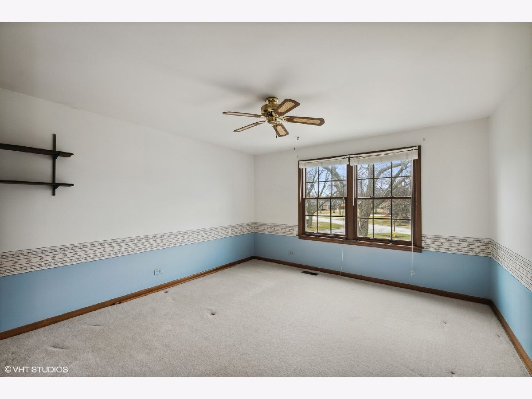
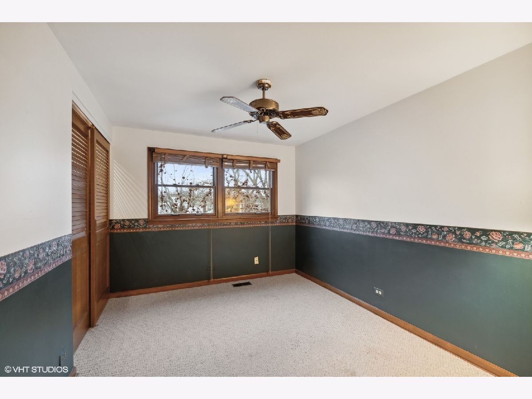
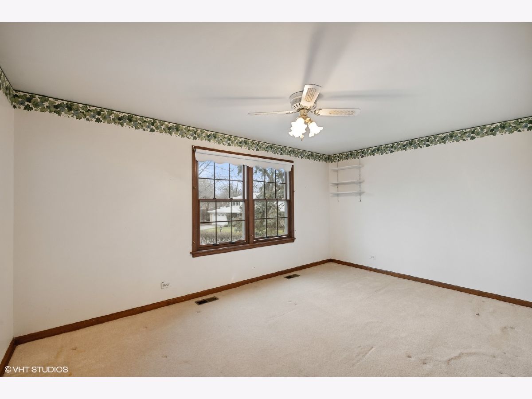
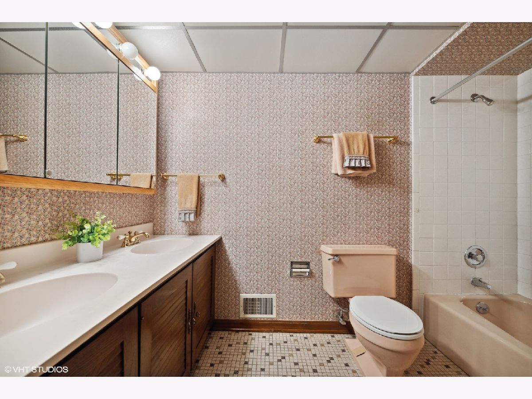
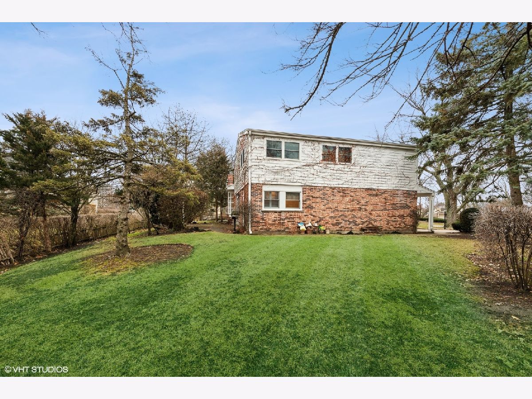
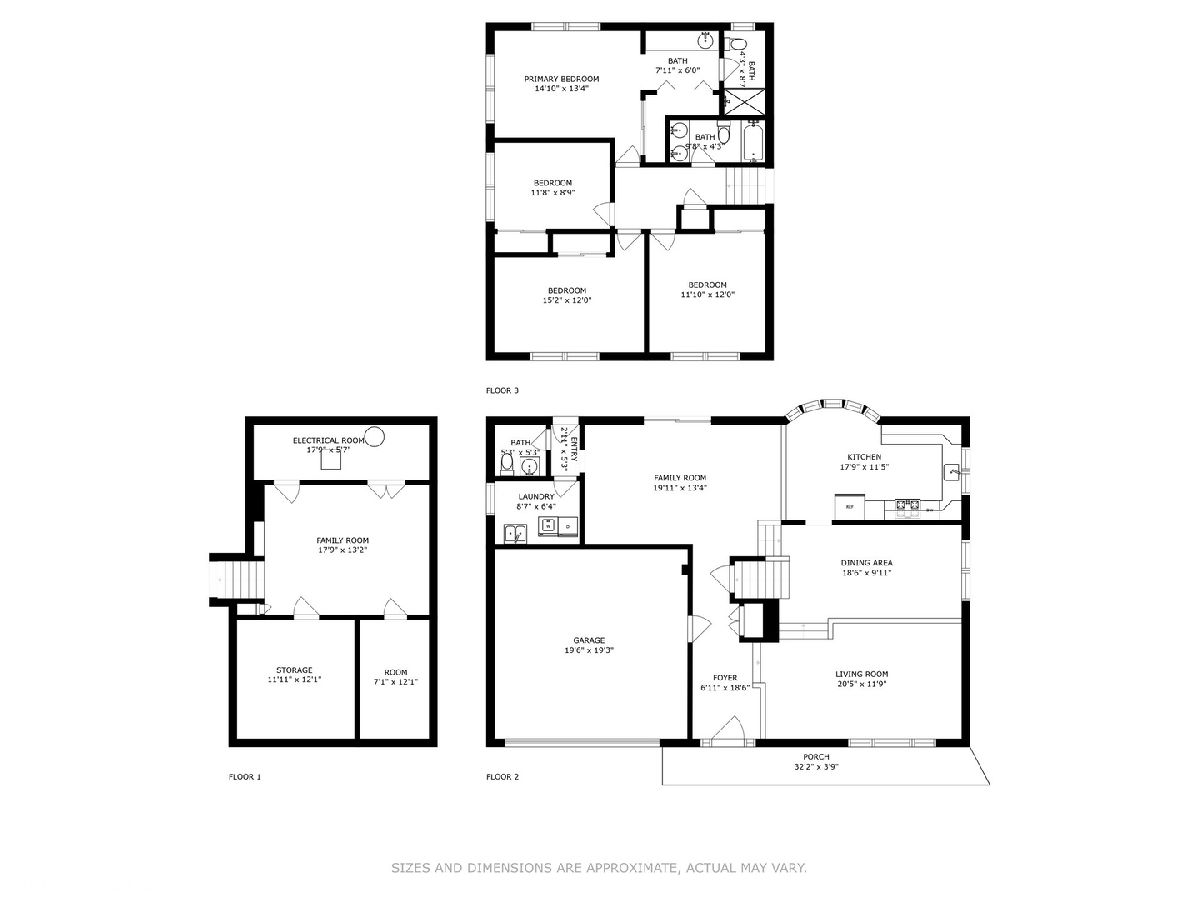
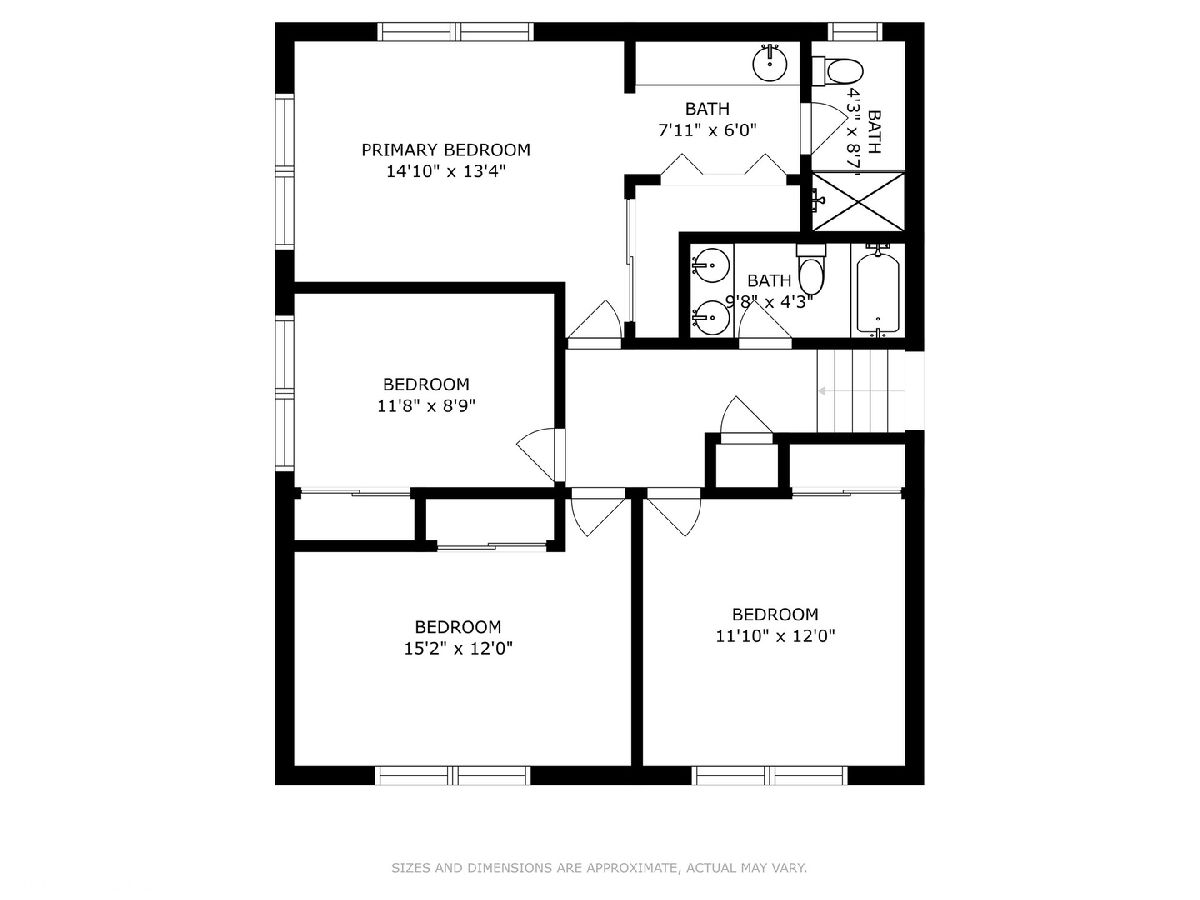
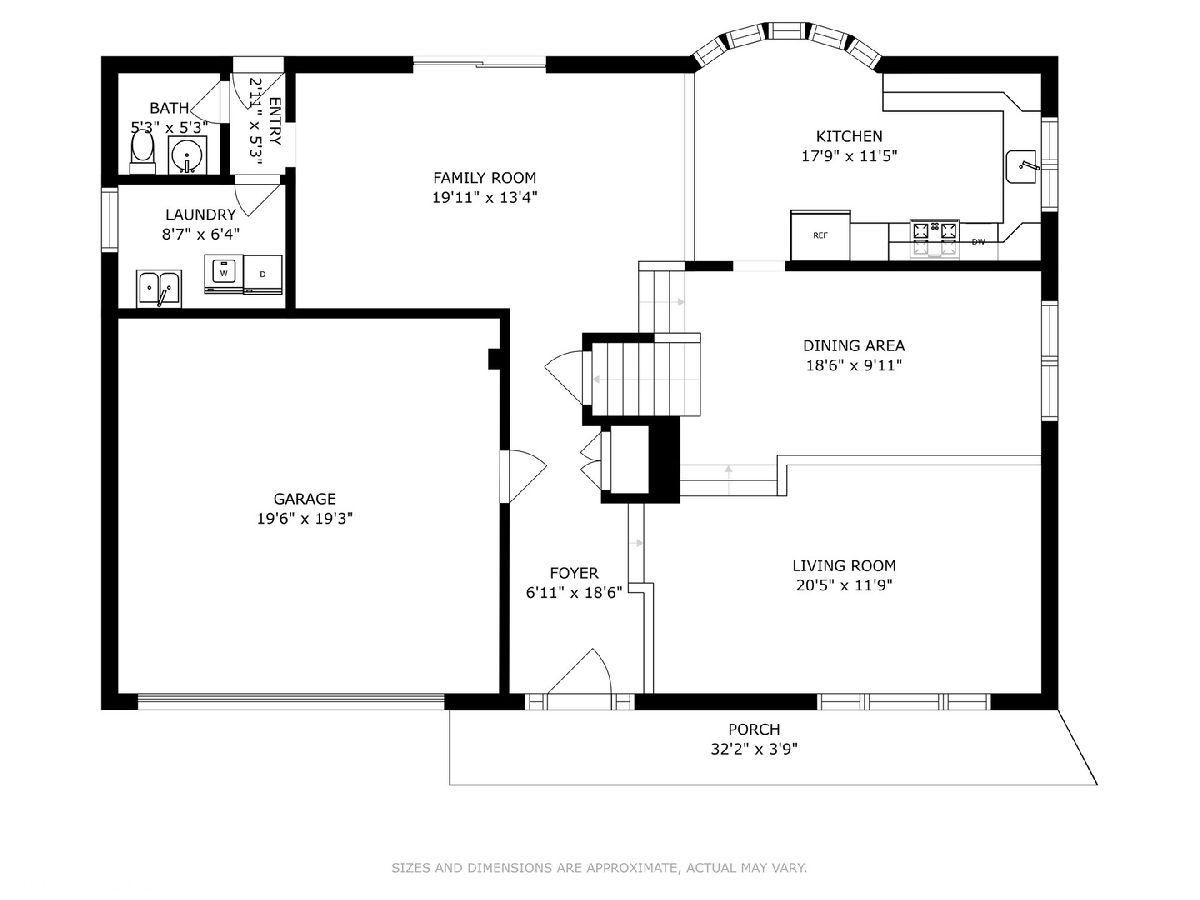
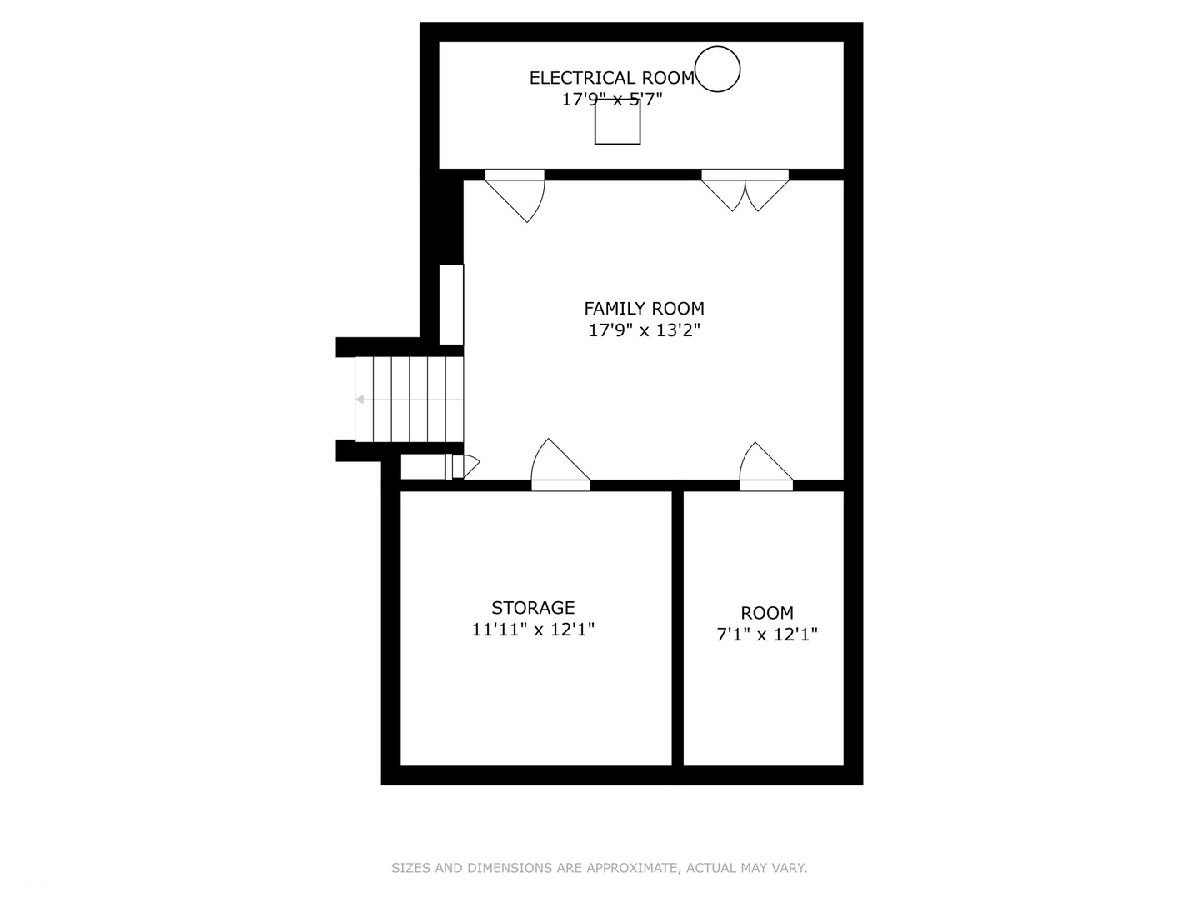
Room Specifics
Total Bedrooms: 4
Bedrooms Above Ground: 4
Bedrooms Below Ground: 0
Dimensions: —
Floor Type: —
Dimensions: —
Floor Type: —
Dimensions: —
Floor Type: —
Full Bathrooms: 3
Bathroom Amenities: —
Bathroom in Basement: 0
Rooms: —
Basement Description: Finished
Other Specifics
| 2 | |
| — | |
| Concrete | |
| — | |
| — | |
| 58X120X160X83X31 | |
| — | |
| — | |
| — | |
| — | |
| Not in DB | |
| — | |
| — | |
| — | |
| — |
Tax History
| Year | Property Taxes |
|---|---|
| 2023 | $9,008 |
Contact Agent
Nearby Sold Comparables
Contact Agent
Listing Provided By
@properties Christie's International Real Estate


