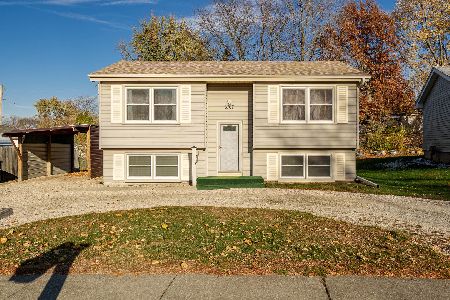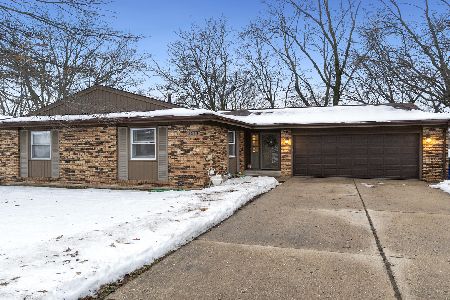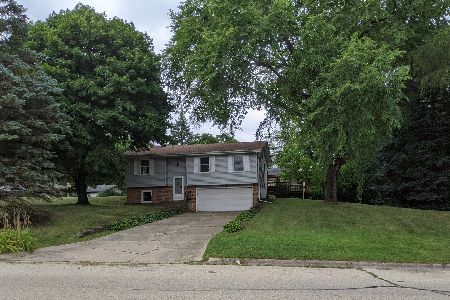3220 Orleans Avenue, Rockford, Illinois 61114
$180,000
|
Sold
|
|
| Status: | Closed |
| Sqft: | 1,296 |
| Cost/Sqft: | $131 |
| Beds: | 3 |
| Baths: | 2 |
| Year Built: | 1969 |
| Property Taxes: | $3,595 |
| Days On Market: | 284 |
| Lot Size: | 0,00 |
Description
Spacious ranch home with 3 bedrooms, 1.5 bathrooms and attached 2-car garage with a walk-out basement! Large eat-in kitchen with newer vinyl plank flooring and sliding patio door leading out to wooden deck. Light and bright living room with vinyl plank flooring. Three bedrooms on main floor with the primary bathroom having an attached half bathroom. Both bathrooms have been updating with newer vanities and toilets. The basement has two bonus rooms and a rec room with an egress window and door leading out to the backyard. Great location near Riverside and Forest Hills. Close to shopping, Carlson Elementary School and Forest Hills Country Club
Property Specifics
| Single Family | |
| — | |
| — | |
| 1969 | |
| — | |
| — | |
| No | |
| — |
| Winnebago | |
| — | |
| — / Not Applicable | |
| — | |
| — | |
| — | |
| 12334709 | |
| 1207252016 |
Nearby Schools
| NAME: | DISTRICT: | DISTANCE: | |
|---|---|---|---|
|
Grade School
Clifford P Carlson Elementary Sc |
205 | — | |
|
Middle School
Eisenhower Middle School |
205 | Not in DB | |
|
High School
Guilford High School |
205 | Not in DB | |
Property History
| DATE: | EVENT: | PRICE: | SOURCE: |
|---|---|---|---|
| 25 Apr, 2025 | Sold | $180,000 | MRED MLS |
| 14 Apr, 2025 | Under contract | $169,900 | MRED MLS |
| 10 Apr, 2025 | Listed for sale | $169,900 | MRED MLS |
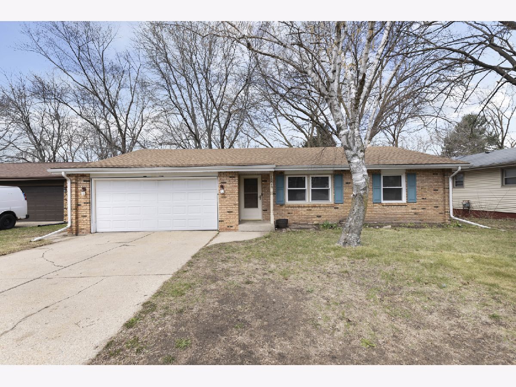
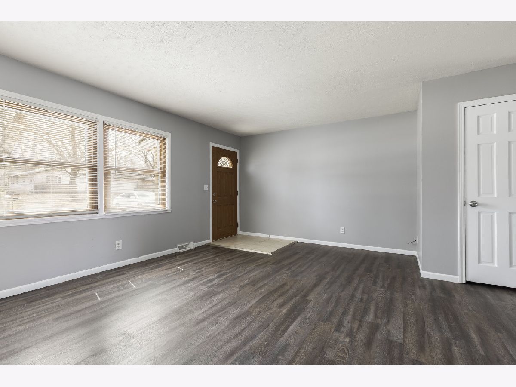
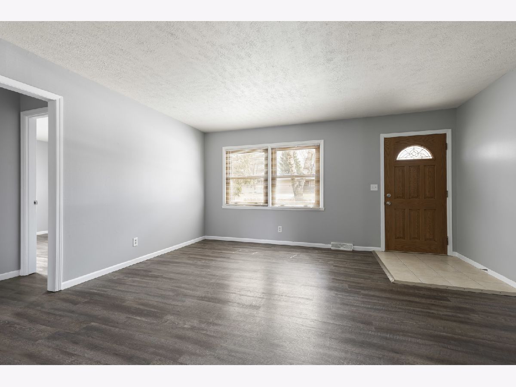
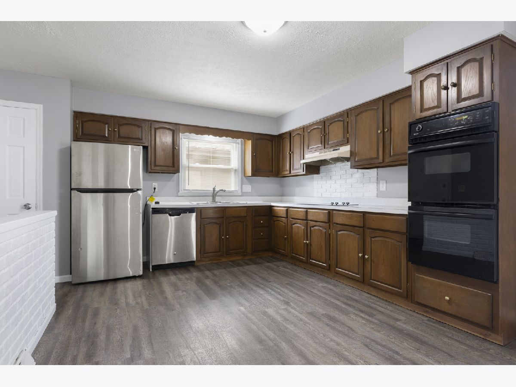
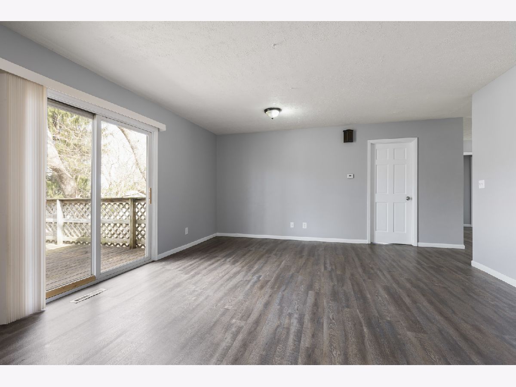
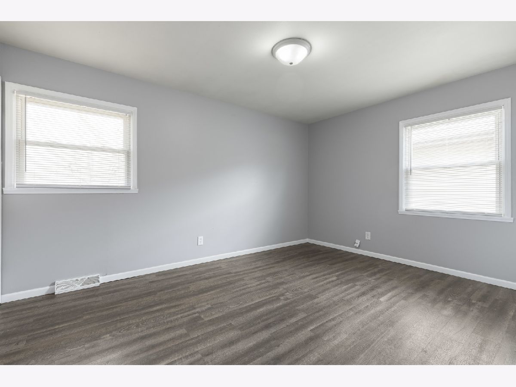
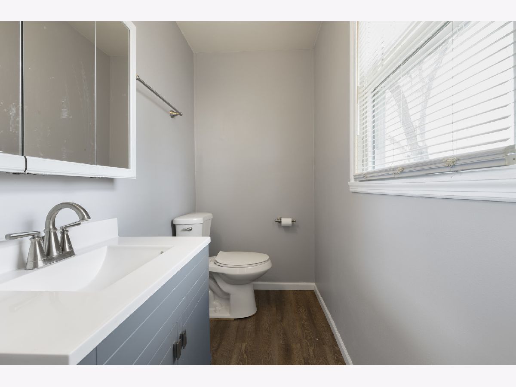
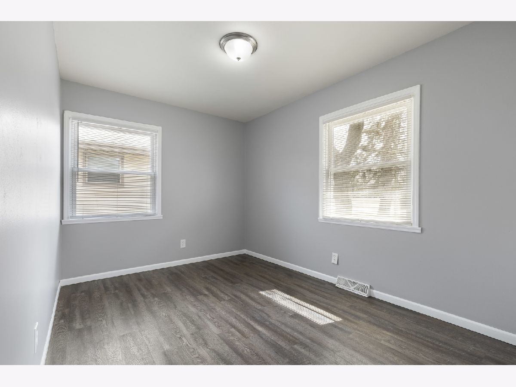
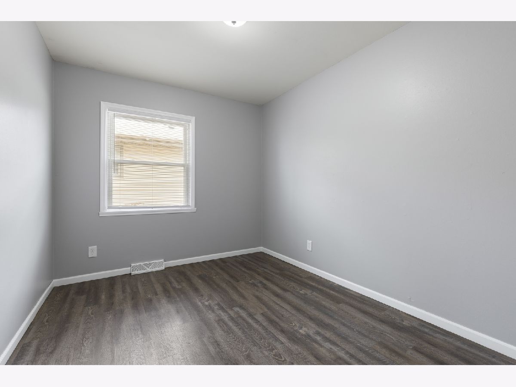
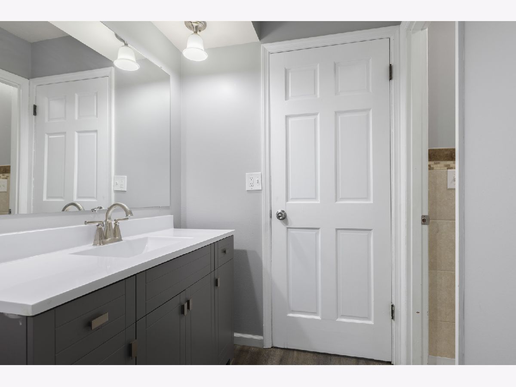
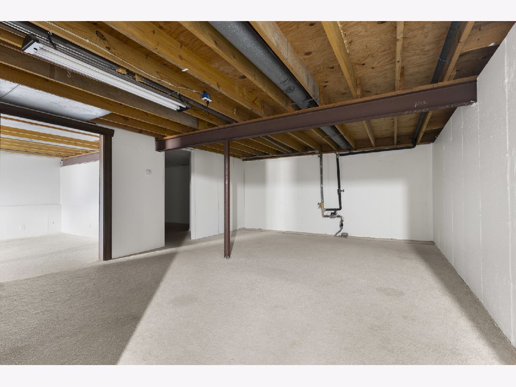
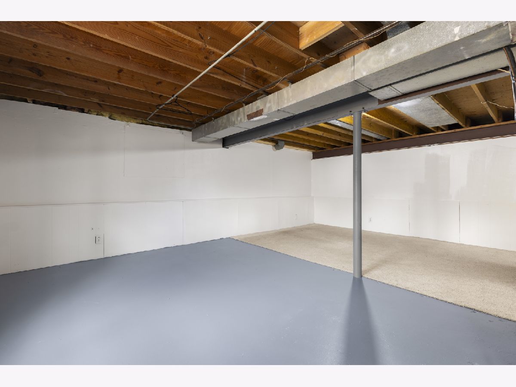
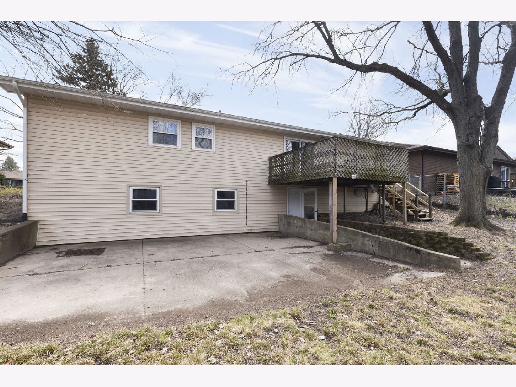
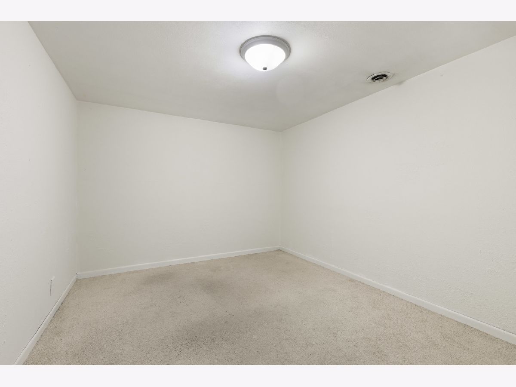
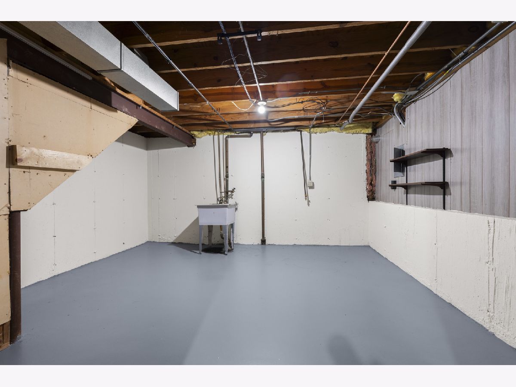
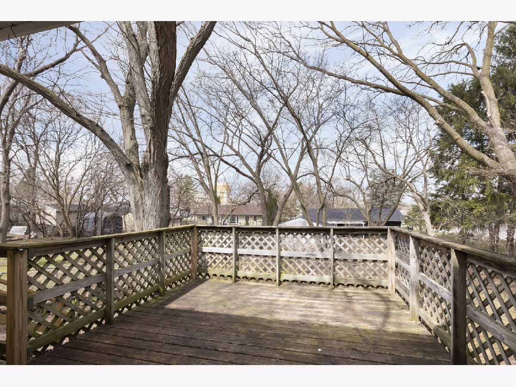
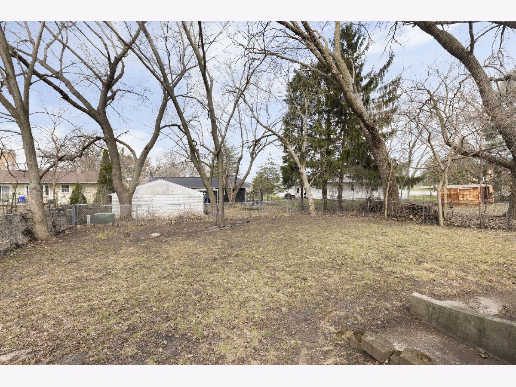
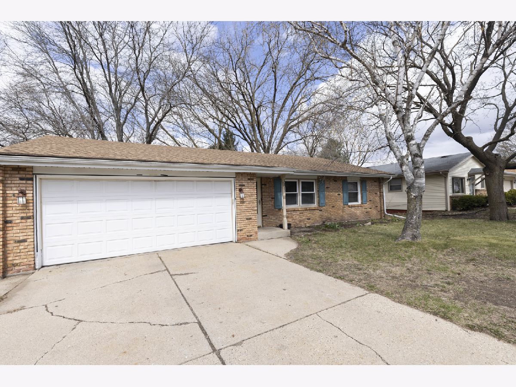
Room Specifics
Total Bedrooms: 3
Bedrooms Above Ground: 3
Bedrooms Below Ground: 0
Dimensions: —
Floor Type: —
Dimensions: —
Floor Type: —
Full Bathrooms: 2
Bathroom Amenities: —
Bathroom in Basement: 0
Rooms: —
Basement Description: —
Other Specifics
| 2 | |
| — | |
| — | |
| — | |
| — | |
| 60X131.58 | |
| — | |
| — | |
| — | |
| — | |
| Not in DB | |
| — | |
| — | |
| — | |
| — |
Tax History
| Year | Property Taxes |
|---|---|
| 2025 | $3,595 |
Contact Agent
Nearby Similar Homes
Nearby Sold Comparables
Contact Agent
Listing Provided By
Keller Williams Realty Signature

