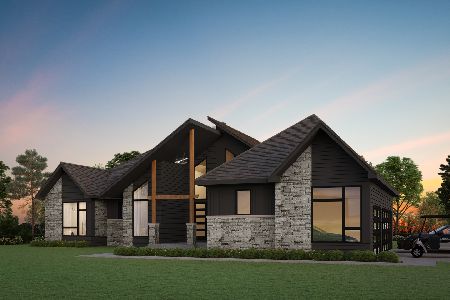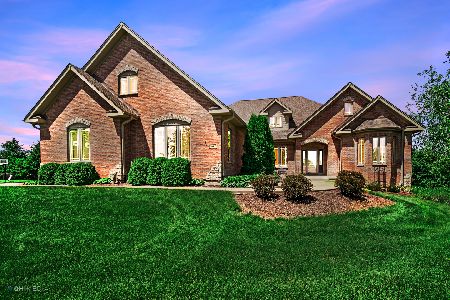3220 Prairie Trail, Johnsburg, Illinois 60051
$390,000
|
Sold
|
|
| Status: | Closed |
| Sqft: | 3,452 |
| Cost/Sqft: | $115 |
| Beds: | 4 |
| Baths: | 4 |
| Year Built: | 2001 |
| Property Taxes: | $10,490 |
| Days On Market: | 2720 |
| Lot Size: | 1,38 |
Description
Stunning custom home with private setting including pond w/beach and waterfall. Surrounded by nature yet close to town! As you pull into the circular drive you will be amazed by this beautiful home. Dramatic entry opening to two story family room. Formal living and dining rooms. Very functional floor plan with hardwood floors throughout most of 1st floor. Many custom & quality upgraded features throughout. Custom kitchen with granite counter tops, stainless appliances, features large island, breakfast bar and eating area. Beautiful views from every window! First floor laundry. Elegant first floor master suite w/tray ceiling & crown molding also features spa style bath room w/jetted tub & separate shower plus 2 WIC. Dramatic staircase to 2nd floor featuring 3 spacious bedrooms. 1 with a private bath & the other 2 with a jack & jill bath. 3rd bedroom features bonus/play room. New flooring on 2nd floor. Full unfinished walk-out basement. Radiant heat in garage and basement floor.
Property Specifics
| Single Family | |
| — | |
| — | |
| 2001 | |
| Full,Walkout | |
| — | |
| No | |
| 1.38 |
| Mc Henry | |
| — | |
| 150 / Annual | |
| Exercise Facilities | |
| Private Well | |
| Septic-Private | |
| 10010344 | |
| 0914252009 |
Nearby Schools
| NAME: | DISTRICT: | DISTANCE: | |
|---|---|---|---|
|
Grade School
Ringwood School Primary Ctr |
12 | — | |
|
Middle School
Johnsburg Junior High School |
12 | Not in DB | |
|
High School
Johnsburg High School |
12 | Not in DB | |
|
Alternate Elementary School
Johnsburg Elementary School |
— | Not in DB | |
Property History
| DATE: | EVENT: | PRICE: | SOURCE: |
|---|---|---|---|
| 30 Nov, 2018 | Sold | $390,000 | MRED MLS |
| 15 Sep, 2018 | Under contract | $398,000 | MRED MLS |
| 9 Jul, 2018 | Listed for sale | $398,000 | MRED MLS |
Room Specifics
Total Bedrooms: 4
Bedrooms Above Ground: 4
Bedrooms Below Ground: 0
Dimensions: —
Floor Type: Wood Laminate
Dimensions: —
Floor Type: Wood Laminate
Dimensions: —
Floor Type: Wood Laminate
Full Bathrooms: 4
Bathroom Amenities: Whirlpool,Separate Shower,Double Sink
Bathroom in Basement: 0
Rooms: Eating Area,Office,Foyer
Basement Description: Unfinished
Other Specifics
| 3 | |
| — | |
| Concrete | |
| Patio | |
| Nature Preserve Adjacent,Pond(s),Water Rights | |
| 136X388X165X405 | |
| — | |
| Full | |
| Vaulted/Cathedral Ceilings, Hardwood Floors, Wood Laminate Floors, First Floor Bedroom, First Floor Laundry, First Floor Full Bath | |
| Double Oven, Microwave, Dishwasher, High End Refrigerator, Washer, Dryer, Stainless Steel Appliance(s), Cooktop | |
| Not in DB | |
| Water Rights, Street Paved | |
| — | |
| — | |
| Gas Starter |
Tax History
| Year | Property Taxes |
|---|---|
| 2018 | $10,490 |
Contact Agent
Nearby Sold Comparables
Contact Agent
Listing Provided By
RE/MAX Plaza






