3617 Sagebrush Court, Johnsburg, Illinois 60051
$534,900
|
Sold
|
|
| Status: | Closed |
| Sqft: | 3,253 |
| Cost/Sqft: | $164 |
| Beds: | 4 |
| Baths: | 4 |
| Year Built: | 2007 |
| Property Taxes: | $10,731 |
| Days On Market: | 1291 |
| Lot Size: | 1,00 |
Description
Unbelievable and ready for you, this property is the one you have been waiting for! 4 bedrooms, 3.5 baths, and a home office, all located on the main living room floor! This builder's grade home left no leaf unturned. Enter into the front door and have one of the best views in the area. As you step in you will notice the high-end trim, crown molding, and wainscotting throughout the home. Designed in a split floor plan, the north end is the master bedroom with a spectacular waterfall shower, jacuzzi tub, and custom cabinets in the walk-in closet. Off of the north wing the spacious dining room and living room with programmable gas fireplace. Off of the living room, the kitchen is the focal point of the home as the Quartz countertop, high-end appliances, amazing backsplash, pot filler, and island with a built-in wine cooler simply take your breath away. Don't miss the HUGE panty. The south end of the home has bedroom 2 with its own attached full bathroom, and bedrooms 3 and 4 share their Jack and Jill washroom. The immense 3-car finished deep garage is complete with large doors high ceilings and fans, with dual access from the hallway and laundry room. As if that wasn't enough, head up or downstairs and be prepared to be amazed! Each staircase is 4 ft wide. Upstairs has an above garage insulated workshop, with over 4700 sq feet ready to be finished (subflooring and 14 ft ceilings). Make your way to the unfinished walk-out basement, ready and waiting for you to make it your own! Plumbed for a wet bar, bathroom, and radiant heat floor, there is more than enough room for activities! Don't miss the wood-burning fireplace! Two HVAC systems, two tankless water heaters, 400 amp service, and every inch meticulously cared for. One more great bonus, new roof and gutters just installed. Located on a 1 acre landscaped lot in Johnsburg Farms subdivision, this is the home you have been waiting for, do not wait!
Property Specifics
| Single Family | |
| — | |
| — | |
| 2007 | |
| — | |
| — | |
| No | |
| 1 |
| Mc Henry | |
| — | |
| 200 / Annual | |
| — | |
| — | |
| — | |
| 11419077 | |
| 0914276002 |
Nearby Schools
| NAME: | DISTRICT: | DISTANCE: | |
|---|---|---|---|
|
Grade School
Ringwood School Primary Ctr |
12 | — | |
|
Middle School
Johnsburg Junior High School |
12 | Not in DB | |
|
High School
Johnsburg High School |
12 | Not in DB | |
Property History
| DATE: | EVENT: | PRICE: | SOURCE: |
|---|---|---|---|
| 29 Apr, 2021 | Sold | $525,000 | MRED MLS |
| 1 Apr, 2021 | Under contract | $519,000 | MRED MLS |
| 27 Mar, 2021 | Listed for sale | $519,000 | MRED MLS |
| 5 Aug, 2022 | Sold | $534,900 | MRED MLS |
| 19 Jun, 2022 | Under contract | $534,900 | MRED MLS |
| 7 Jun, 2022 | Listed for sale | $534,900 | MRED MLS |
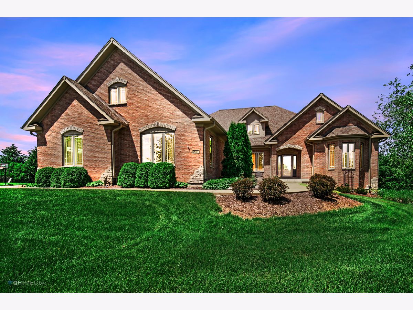
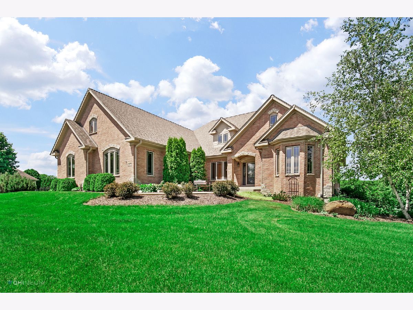
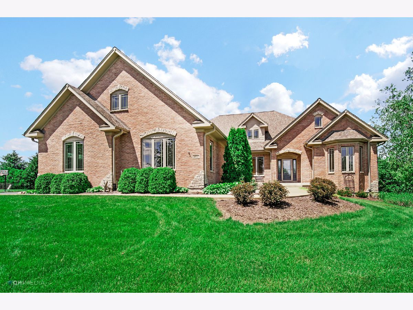
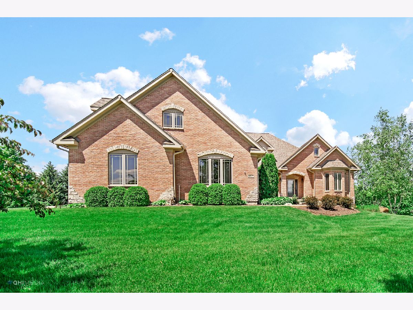


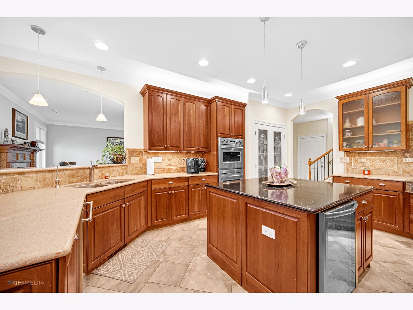

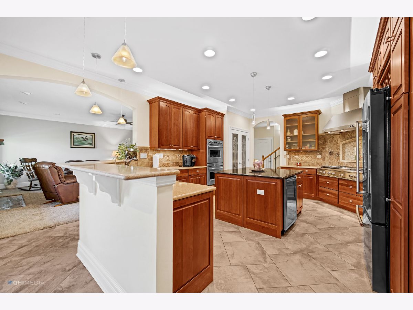
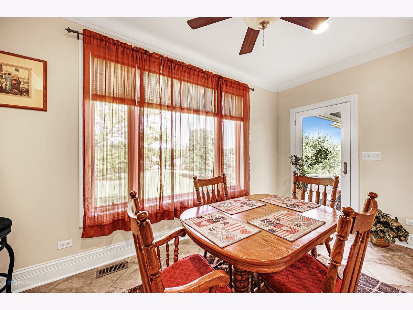


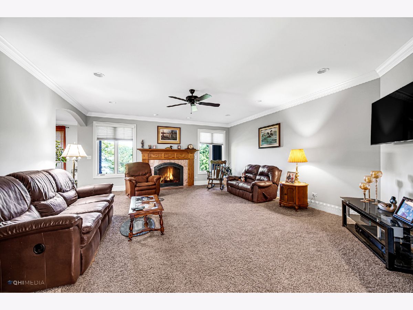
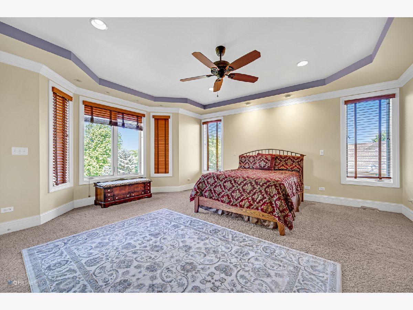
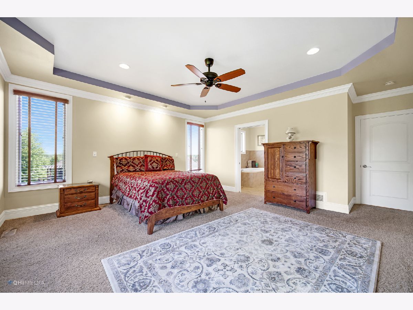
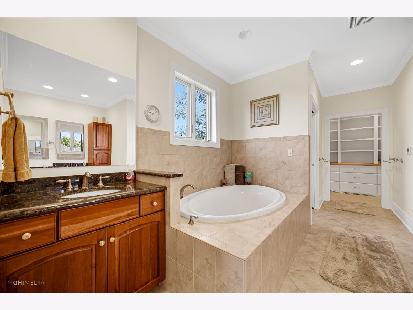

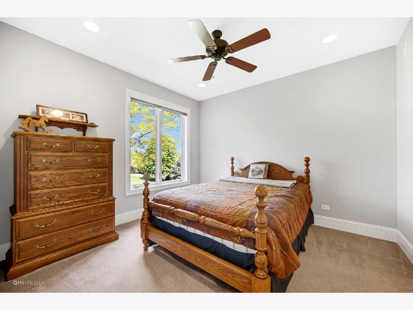
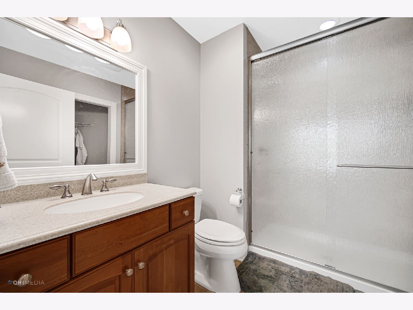
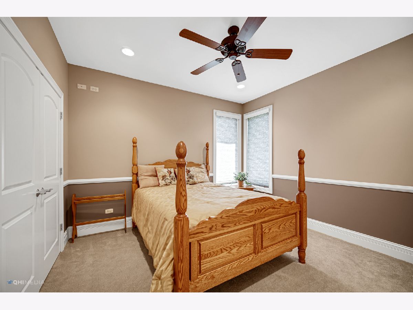
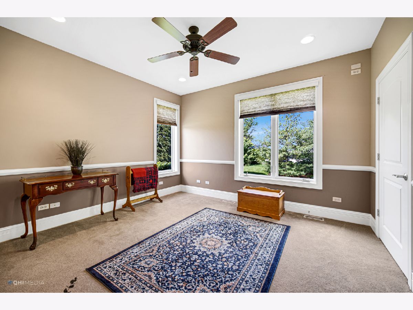
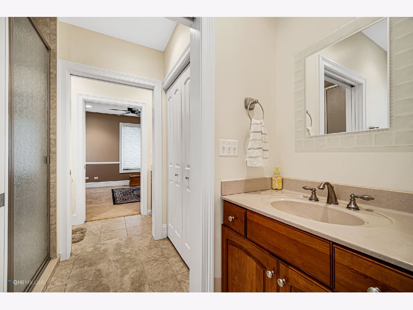
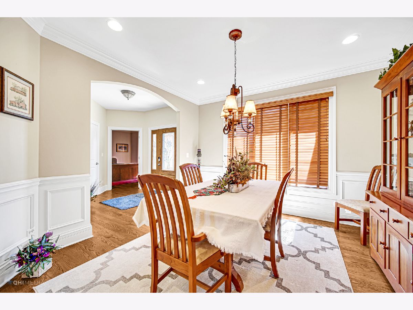
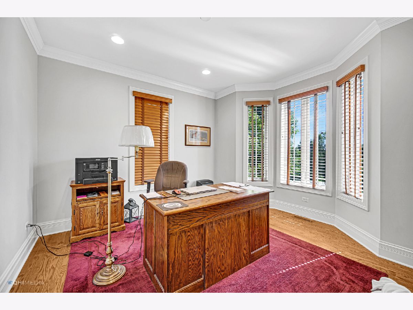
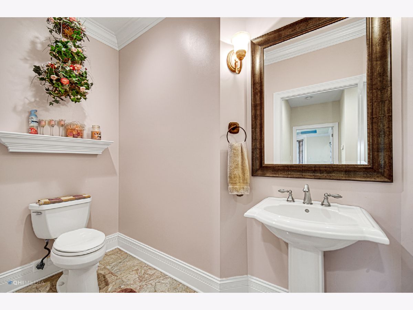
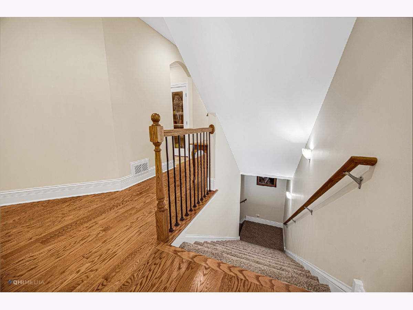
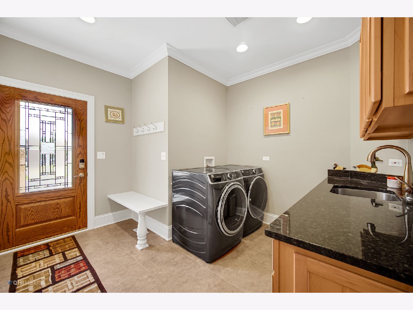

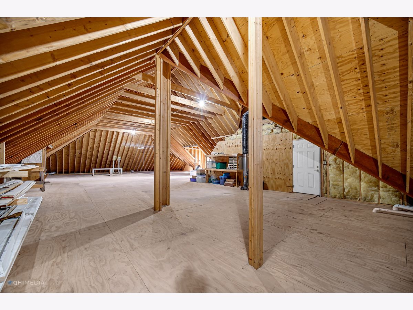
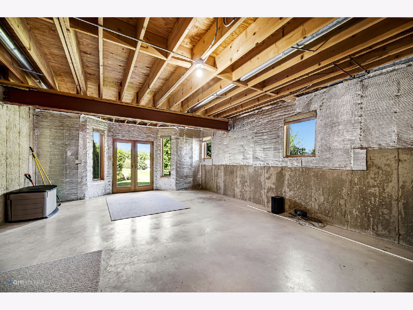

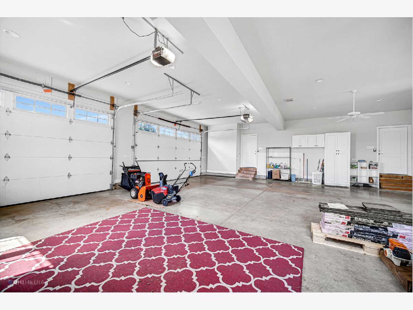
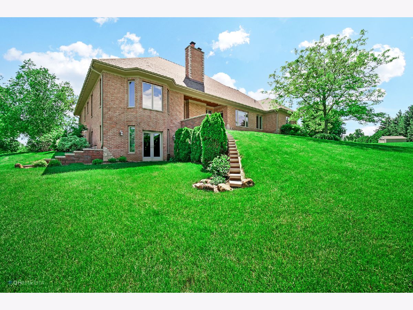
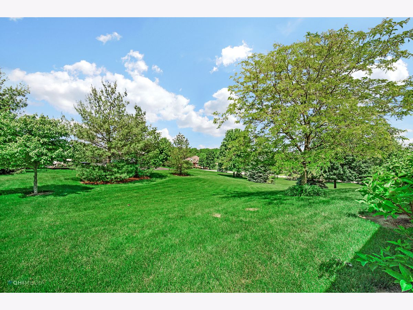
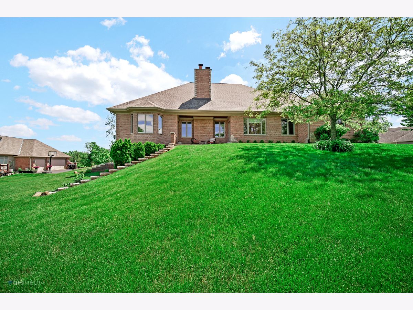
Room Specifics
Total Bedrooms: 4
Bedrooms Above Ground: 4
Bedrooms Below Ground: 0
Dimensions: —
Floor Type: —
Dimensions: —
Floor Type: —
Dimensions: —
Floor Type: —
Full Bathrooms: 4
Bathroom Amenities: Separate Shower,Double Sink,Full Body Spray Shower
Bathroom in Basement: 0
Rooms: —
Basement Description: Unfinished
Other Specifics
| 3 | |
| — | |
| Asphalt | |
| — | |
| — | |
| 209 X 292 X 150 X 219 | |
| Full,Interior Stair,Unfinished | |
| — | |
| — | |
| — | |
| Not in DB | |
| — | |
| — | |
| — | |
| — |
Tax History
| Year | Property Taxes |
|---|---|
| 2021 | $10,270 |
| 2022 | $10,731 |
Contact Agent
Nearby Similar Homes
Nearby Sold Comparables
Contact Agent
Listing Provided By
Keller Williams North Shore West




