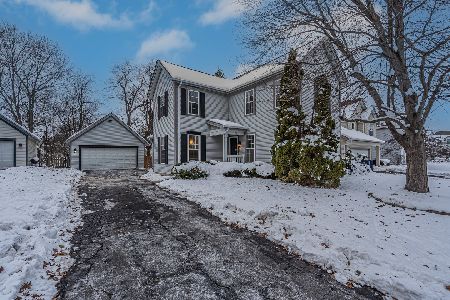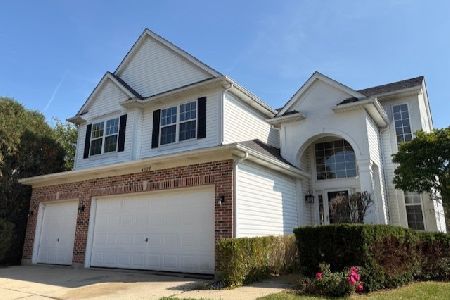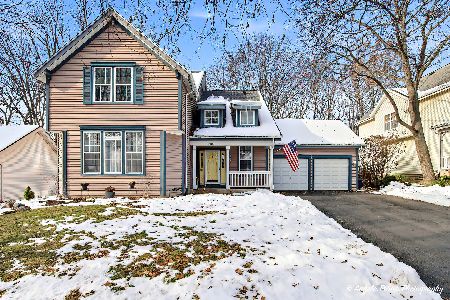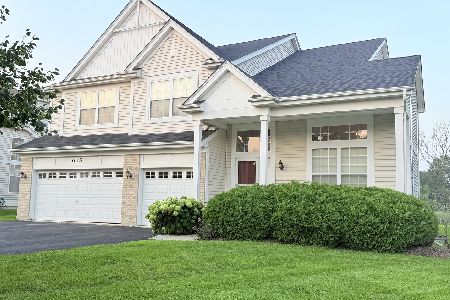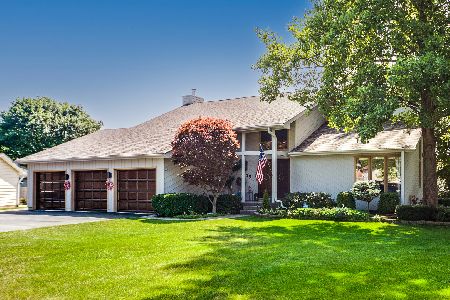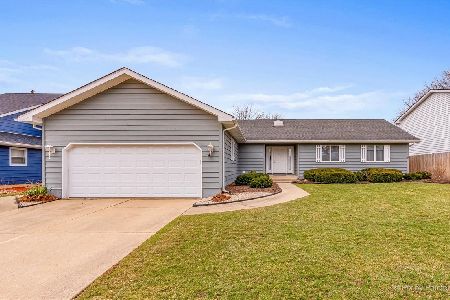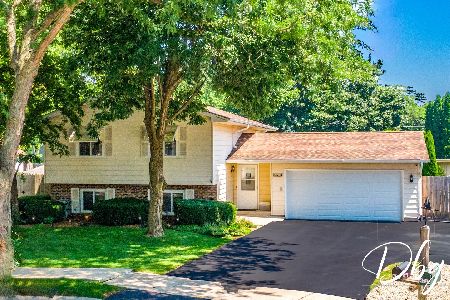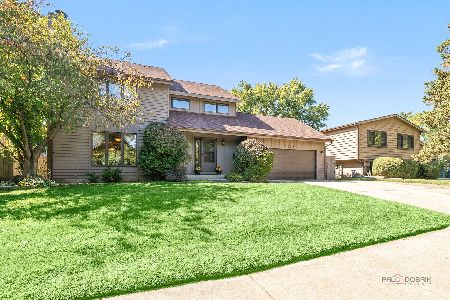3221 Burr Oak Drive, Waukegan, Illinois 60087
$314,000
|
Sold
|
|
| Status: | Closed |
| Sqft: | 3,192 |
| Cost/Sqft: | $97 |
| Beds: | 4 |
| Baths: | 4 |
| Year Built: | 1986 |
| Property Taxes: | $9,869 |
| Days On Market: | 1626 |
| Lot Size: | 0,00 |
Description
One of the largest lots in the subdivision, very desirable South exposure to open land and into the Golf Course. Fully surrounded by nature and lakes all around this gorgeous home, makes your walks around the neighborhood or drives in and out a true connection with nature. The property sits on higher ground. A fabulous elegant and modern floorplan has been maximized for 2021 living, open kitchen with seating area opens to the oversized living room. A large separate dining room could also be used as a first-floor family room while maintaining a large eating area on the first floor. Living areas open directly to nature and an oversized deck. The second floor offers 3 beds 2 baths with a large in-suite, offering walking closets and plenty of great storage throughout. Newer carpet. All bedrooms are large and offer great natural light. Lots of updates, bathrooms have been recently renovated. The lower level shows off the home's modern build, clean cement slab foundation, oversized ceilings, a full bathroom, and an additional bedroom; family room, and multi-purpose room. The lower level has been recently updated by current owners. Lots of recent updates and upgrades, the driveway has been recently replaced and seal coated, 2015 water heater, newer appliances, and mechanicals, roof full tear off in 2008, the home has been cared with lots of pride of ownership. Fabulous Northwest Waukegan location, immediate access to Wadsworth and Gurnee, minutes to Country Lane Park, the award-winning Waukegan SportsPark, 4 miles of pathways, running and walking trails, 16.5 acres of native plantings, and bioswales and rain gardens. Easy Access to world-class shopping, restaurants, pubs, various grocery stores, and more! Easy to show with notice.
Property Specifics
| Single Family | |
| — | |
| Traditional | |
| 1986 | |
| Full,English | |
| — | |
| No | |
| — |
| Lake | |
| Oak Crest | |
| 0 / Not Applicable | |
| None | |
| Public | |
| Public Sewer | |
| 11191701 | |
| 07021020220000 |
Nearby Schools
| NAME: | DISTRICT: | DISTANCE: | |
|---|---|---|---|
|
Grade School
Spaulding School |
56 | — | |
|
Middle School
Viking Middle School |
56 | Not in DB | |
|
High School
Warren Township High School |
121 | Not in DB | |
Property History
| DATE: | EVENT: | PRICE: | SOURCE: |
|---|---|---|---|
| 9 Jul, 2018 | Sold | $242,500 | MRED MLS |
| 28 May, 2018 | Under contract | $249,900 | MRED MLS |
| 22 May, 2018 | Listed for sale | $249,900 | MRED MLS |
| 24 Sep, 2021 | Sold | $314,000 | MRED MLS |
| 22 Aug, 2021 | Under contract | $309,000 | MRED MLS |
| 17 Aug, 2021 | Listed for sale | $309,000 | MRED MLS |
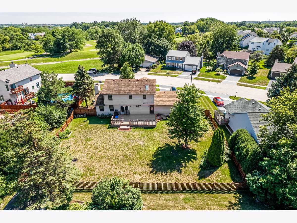
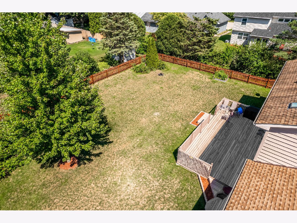
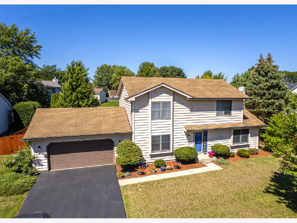
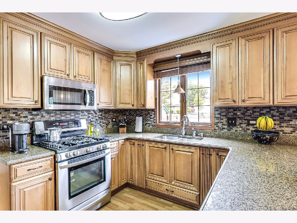
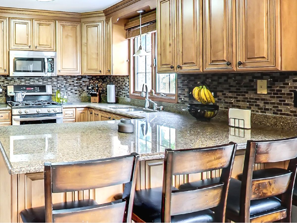
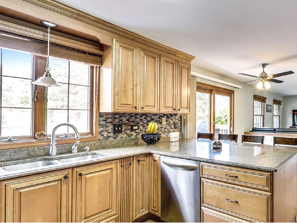
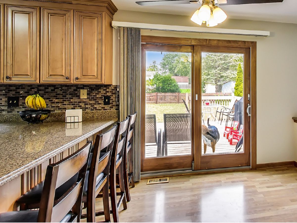
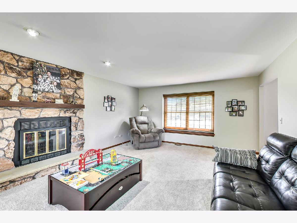
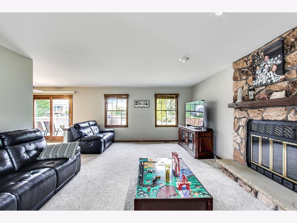
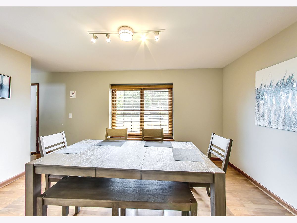
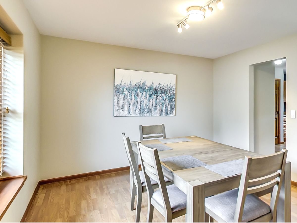
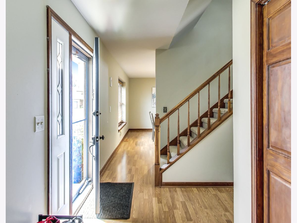
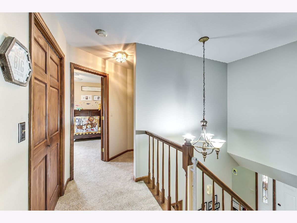
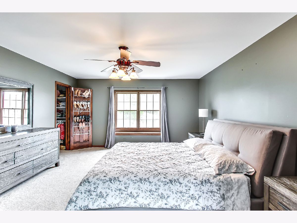
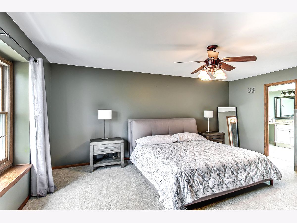
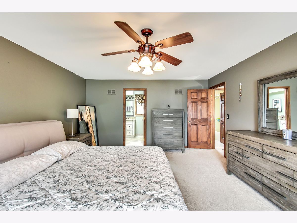
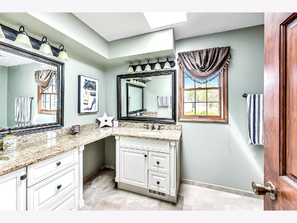
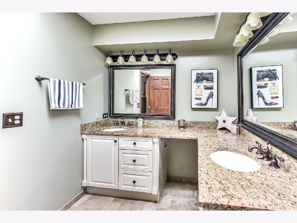
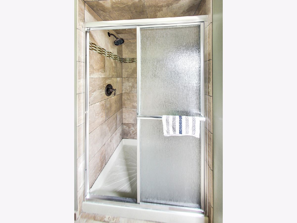
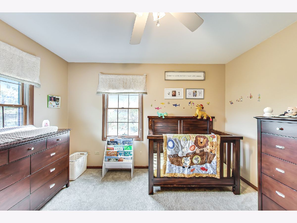
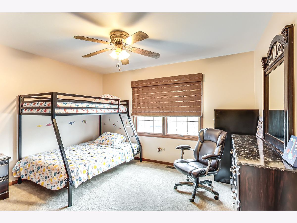
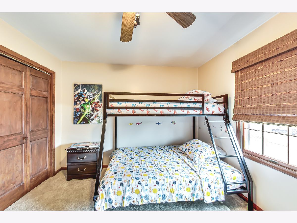
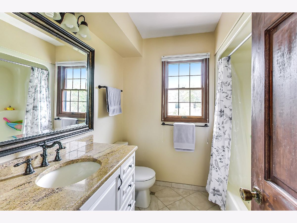
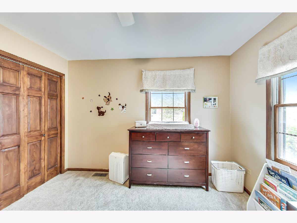
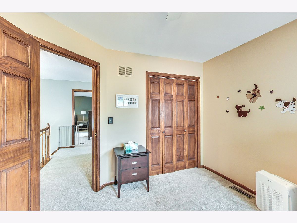
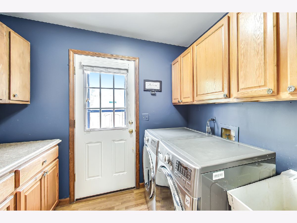
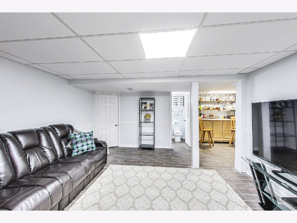
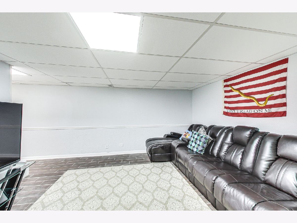
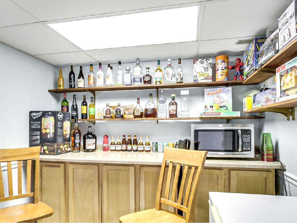
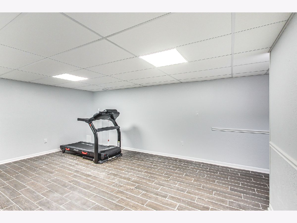
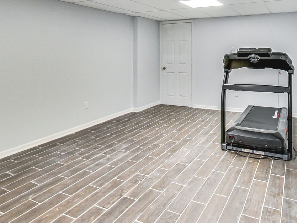
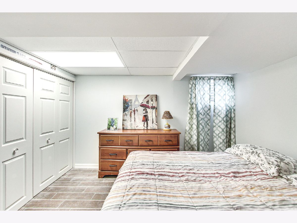
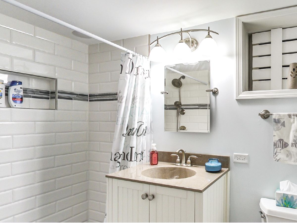
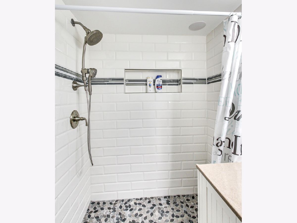
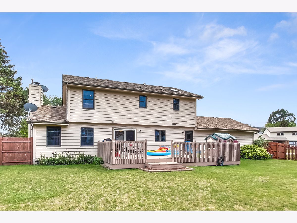
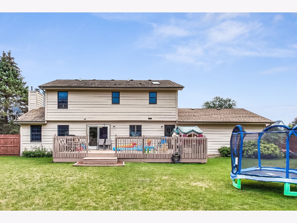
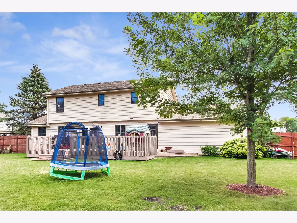
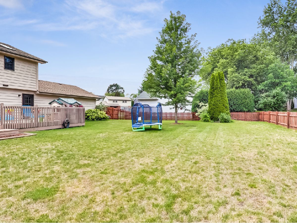
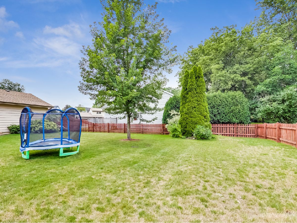
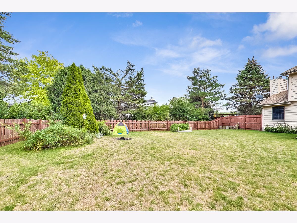
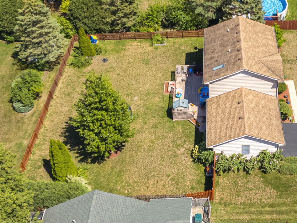
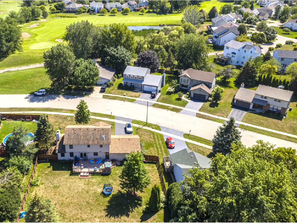
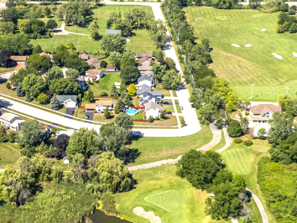
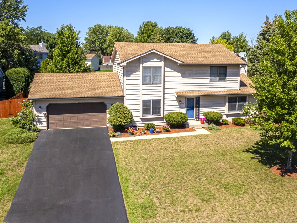
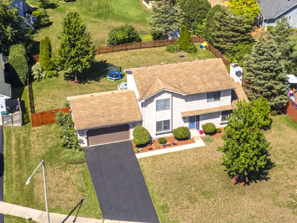
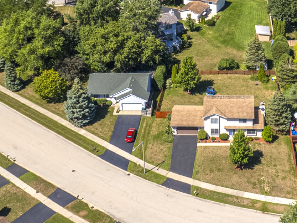
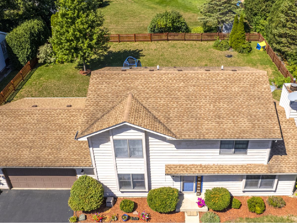
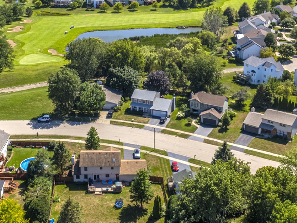
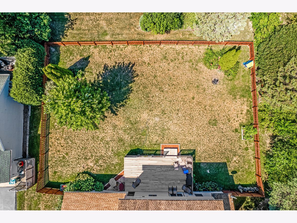
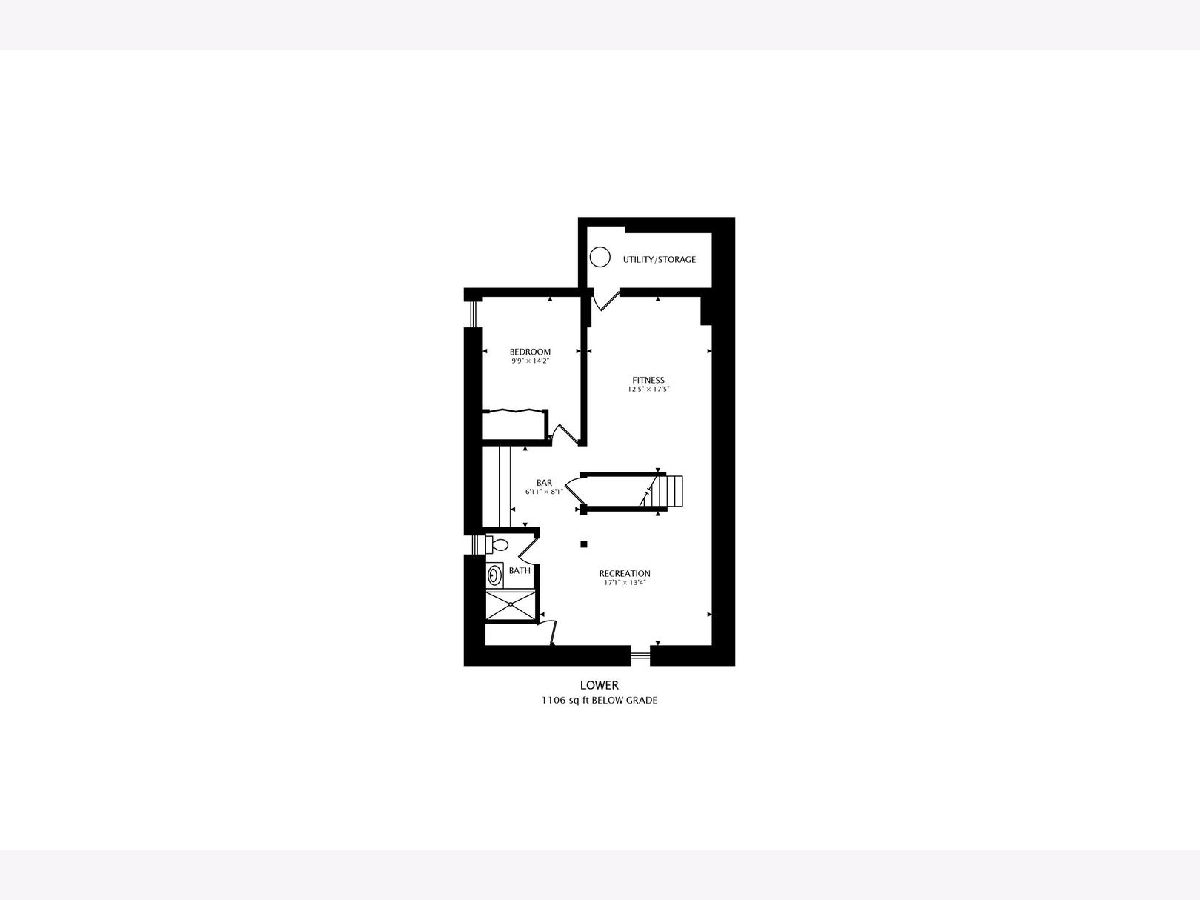
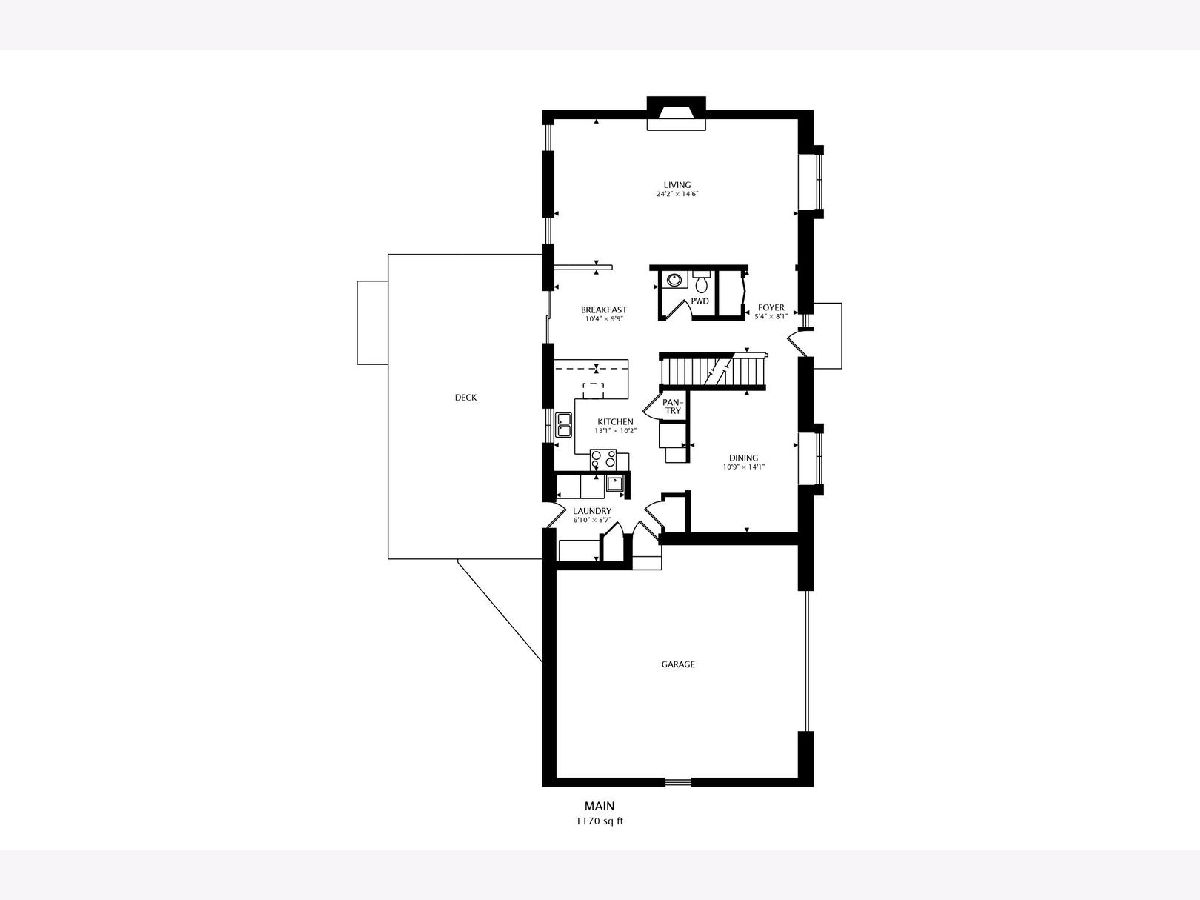
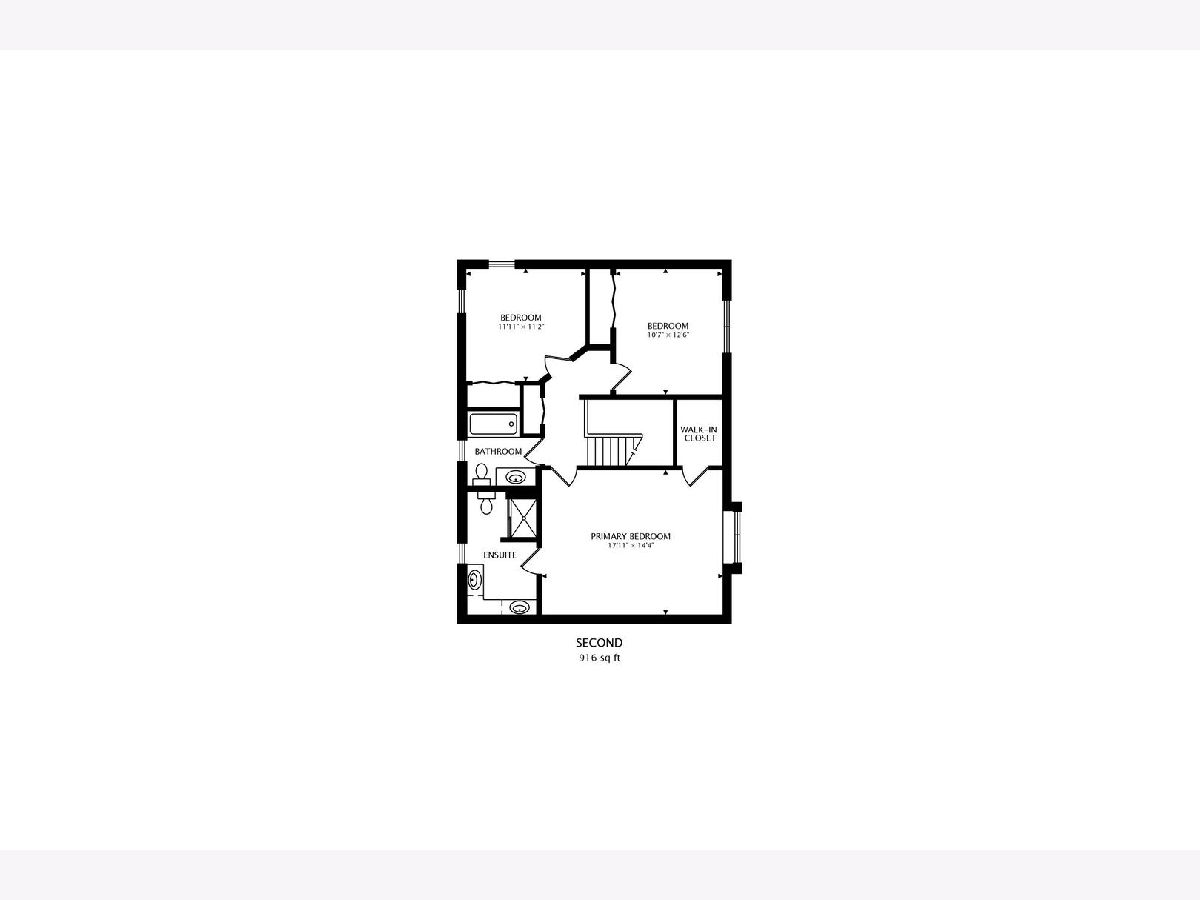
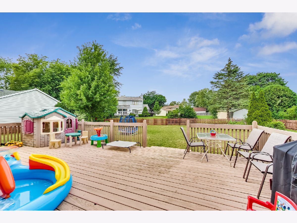
Room Specifics
Total Bedrooms: 4
Bedrooms Above Ground: 4
Bedrooms Below Ground: 0
Dimensions: —
Floor Type: Carpet
Dimensions: —
Floor Type: Carpet
Dimensions: —
Floor Type: Ceramic Tile
Full Bathrooms: 4
Bathroom Amenities: Separate Shower,Double Sink,Soaking Tub
Bathroom in Basement: 1
Rooms: Eating Area,Recreation Room,Deck
Basement Description: Finished,Bathroom Rough-In,8 ft + pour,Concrete (Basement)
Other Specifics
| 2 | |
| Concrete Perimeter | |
| Asphalt | |
| Deck | |
| Fenced Yard | |
| 163 X 105 X 112 X 124 | |
| Unfinished | |
| Full | |
| First Floor Laundry, Granite Counters | |
| Range, Microwave, Dishwasher, Refrigerator, Washer, Dryer | |
| Not in DB | |
| — | |
| — | |
| — | |
| Wood Burning, Gas Starter |
Tax History
| Year | Property Taxes |
|---|---|
| 2018 | $8,044 |
| 2021 | $9,869 |
Contact Agent
Nearby Similar Homes
Nearby Sold Comparables
Contact Agent
Listing Provided By
Compass

