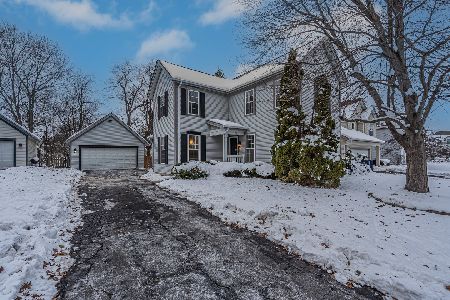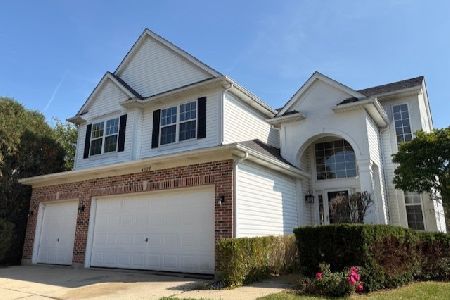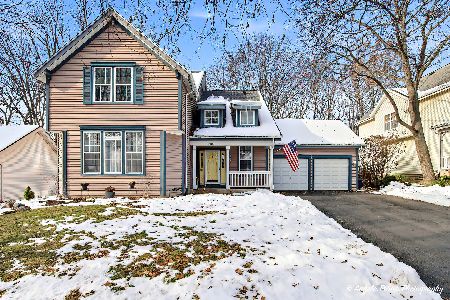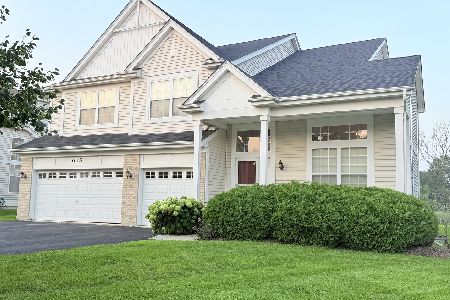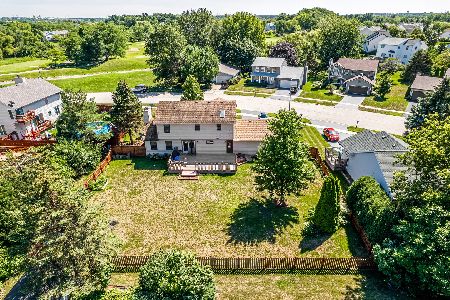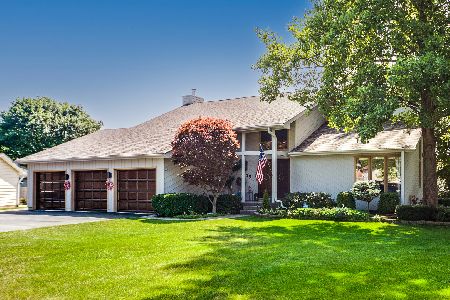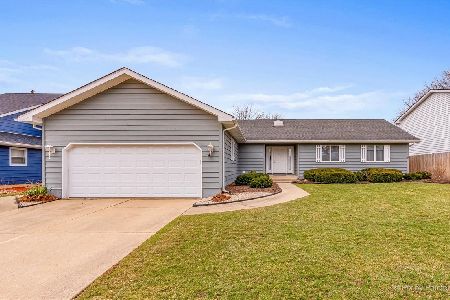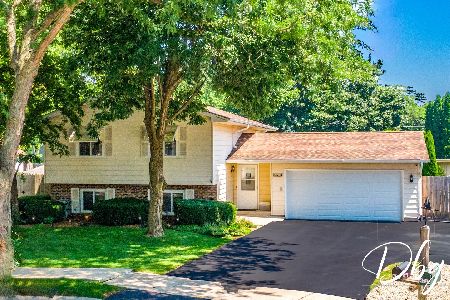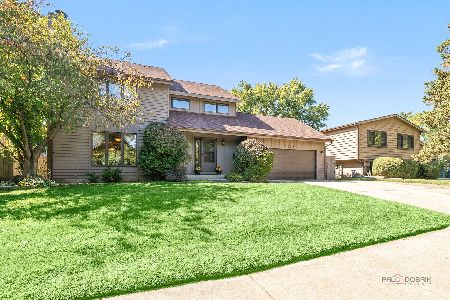3221 Burr Oak Drive, Waukegan, Illinois 60087
$242,500
|
Sold
|
|
| Status: | Closed |
| Sqft: | 2,010 |
| Cost/Sqft: | $124 |
| Beds: | 3 |
| Baths: | 4 |
| Year Built: | 1986 |
| Property Taxes: | $8,044 |
| Days On Market: | 2809 |
| Lot Size: | 0,36 |
Description
Beautifully maintained, well updated and on a gorgeous oversized lot. A true move-in ready home awaits your viewing. Great open floor plan offers excellent flow from the updated kitchen to the eating area and the family room & living room combination, plus a separate dining room. The spacious master bedroom suite includes a well sized walk-in closet and updated bath with dual vanities. Two additional bedrooms and an updated hall bath complete the upstairs. The finished lower level offers outstanding additional finished space including a rec room, office area, 4th br/exercise room, full bath and great storage space. The large deck overlooks the well manicured and oversized yard. Move fast and this house can be your home!
Property Specifics
| Single Family | |
| — | |
| Traditional | |
| 1986 | |
| Full | |
| — | |
| No | |
| 0.36 |
| Lake | |
| Oak Crest | |
| 0 / Not Applicable | |
| None | |
| Public | |
| Public Sewer | |
| 09959129 | |
| 07021020220000 |
Nearby Schools
| NAME: | DISTRICT: | DISTANCE: | |
|---|---|---|---|
|
Grade School
Spaulding School |
56 | — | |
|
Middle School
Viking Middle School |
56 | Not in DB | |
|
High School
Warren Township High School |
121 | Not in DB | |
Property History
| DATE: | EVENT: | PRICE: | SOURCE: |
|---|---|---|---|
| 9 Jul, 2018 | Sold | $242,500 | MRED MLS |
| 28 May, 2018 | Under contract | $249,900 | MRED MLS |
| 22 May, 2018 | Listed for sale | $249,900 | MRED MLS |
| 24 Sep, 2021 | Sold | $314,000 | MRED MLS |
| 22 Aug, 2021 | Under contract | $309,000 | MRED MLS |
| 17 Aug, 2021 | Listed for sale | $309,000 | MRED MLS |
Room Specifics
Total Bedrooms: 4
Bedrooms Above Ground: 3
Bedrooms Below Ground: 1
Dimensions: —
Floor Type: Carpet
Dimensions: —
Floor Type: Carpet
Dimensions: —
Floor Type: Wood Laminate
Full Bathrooms: 4
Bathroom Amenities: —
Bathroom in Basement: 1
Rooms: Eating Area,Office,Recreation Room
Basement Description: Finished
Other Specifics
| 2 | |
| Concrete Perimeter | |
| Asphalt | |
| Deck | |
| Irregular Lot | |
| 67 X 45 X 124 X 105 X 163 | |
| — | |
| Full | |
| Wood Laminate Floors, First Floor Laundry | |
| Range, Microwave, Dishwasher, Refrigerator, Washer, Dryer | |
| Not in DB | |
| — | |
| — | |
| — | |
| — |
Tax History
| Year | Property Taxes |
|---|---|
| 2018 | $8,044 |
| 2021 | $9,869 |
Contact Agent
Nearby Similar Homes
Nearby Sold Comparables
Contact Agent
Listing Provided By
@properties

