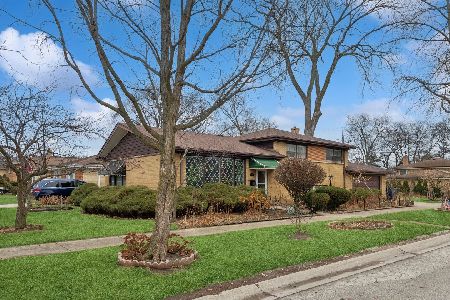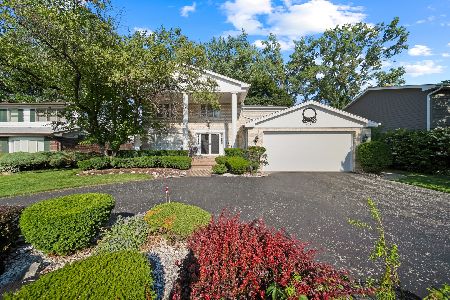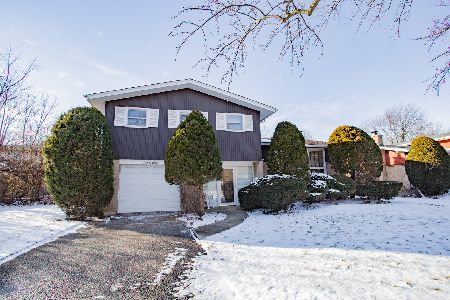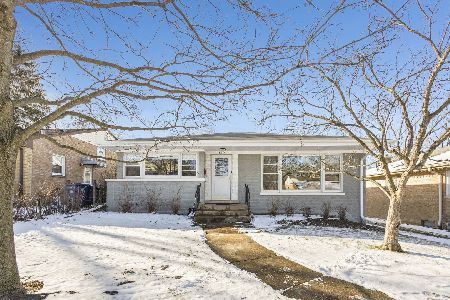3221 Central Avenue, Wilmette, Illinois 60091
$550,000
|
Sold
|
|
| Status: | Closed |
| Sqft: | 3,000 |
| Cost/Sqft: | $183 |
| Beds: | 5 |
| Baths: | 4 |
| Year Built: | 1962 |
| Property Taxes: | $10,246 |
| Days On Market: | 1614 |
| Lot Size: | 0,20 |
Description
Great looking sun-drenched Split-level (5) Bedroom (3.5) Bathroom home nestled in the Sought-After School Districts of Avoca West, Marie Murphy and New Trier Township High School. Beautiful balcony off the Master en'suite. The house is VACANT and ready for the new owners to move right in! ((The Whole Home was Freshly painted 2021)) Master bath rehabbed 2014 with floating double vanity and beautiful back-splash to match inside the shower as well. Second bathroom rehab 2014. Great looking Main floor hardwood floors that were refinished 5 years ago, Beautiful Herringbone hardwood floors on the lower level. Large and sunny eat-in kitchen with newer Whirlpool Refrigerator 2015, LG Dishwasher 2016, Whirlpool double oven 2015, Stove-top is Whirlpool 2018. Great bonus 5th bedroom and/or office on lower level. Great size laundry room with side-by-side Washer & Dryer and lots of storage! Great 2.5 car garage with an over-sized concrete driveway. Large front yard that flows into the back via a side carport. LIST OF UPDATES: Washer and Dryer 6 years old, Furnace is a little bit older, Hot Water Tank 2015, AC 2016, Garage Door Opener 2015, Newer west side entrance 2019, New Sump Pump 2019 Dehumidifier 2019.
Property Specifics
| Single Family | |
| — | |
| — | |
| 1962 | |
| English | |
| SPLIT LEVEL | |
| No | |
| 0.2 |
| Cook | |
| — | |
| — / Not Applicable | |
| None | |
| Lake Michigan | |
| Public Sewer | |
| 11192409 | |
| 05312260060000 |
Nearby Schools
| NAME: | DISTRICT: | DISTANCE: | |
|---|---|---|---|
|
Grade School
Avoca West Elementary School |
37 | — | |
|
Middle School
Marie Murphy School |
37 | Not in DB | |
|
High School
New Trier Twp H.s. Northfield/wi |
203 | Not in DB | |
Property History
| DATE: | EVENT: | PRICE: | SOURCE: |
|---|---|---|---|
| 12 May, 2015 | Under contract | $0 | MRED MLS |
| 22 Apr, 2015 | Listed for sale | $0 | MRED MLS |
| 27 Aug, 2018 | Under contract | $0 | MRED MLS |
| 15 Aug, 2018 | Listed for sale | $0 | MRED MLS |
| 30 Sep, 2021 | Sold | $550,000 | MRED MLS |
| 20 Aug, 2021 | Under contract | $549,999 | MRED MLS |
| 17 Aug, 2021 | Listed for sale | $549,999 | MRED MLS |
| 8 Feb, 2024 | Listed for sale | $0 | MRED MLS |
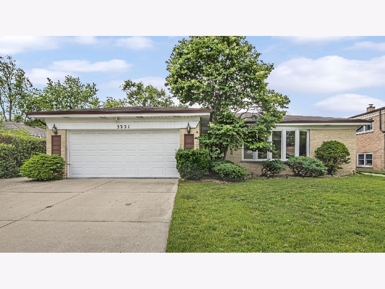



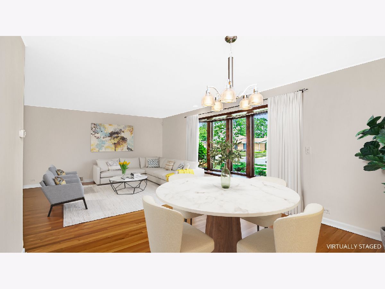
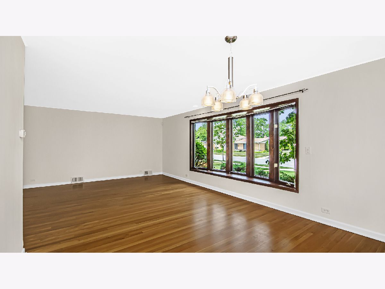
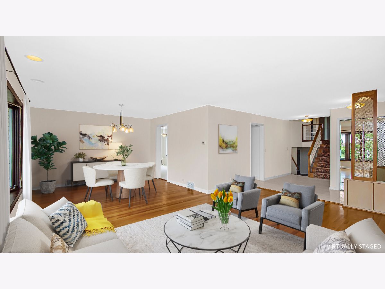
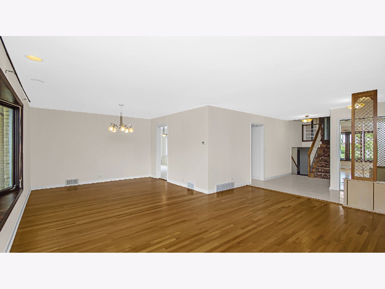
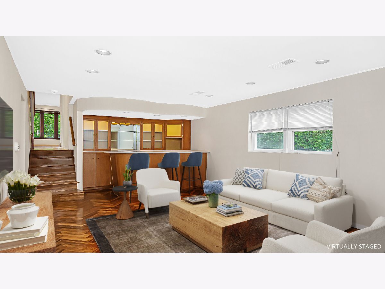
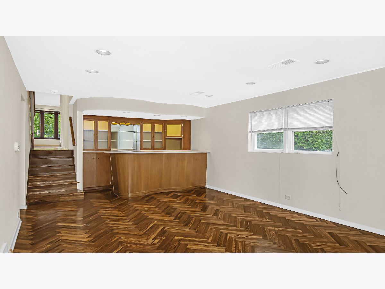
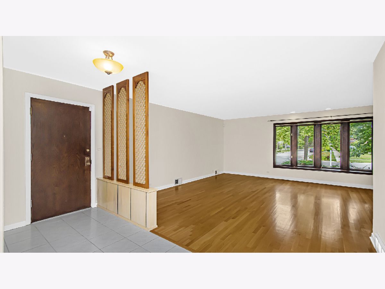
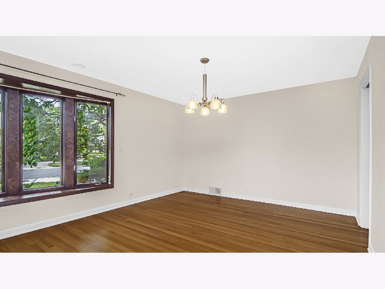

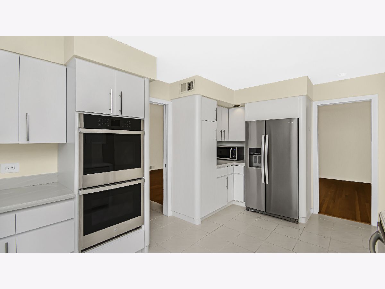
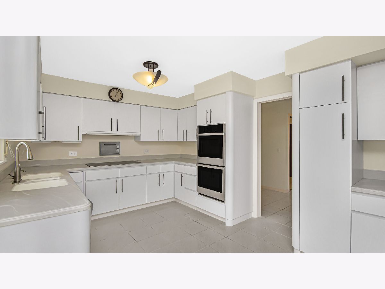
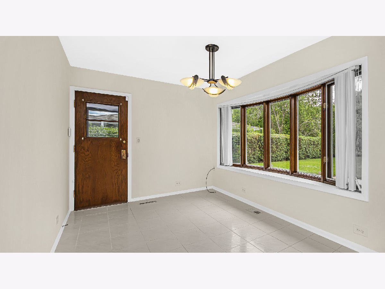
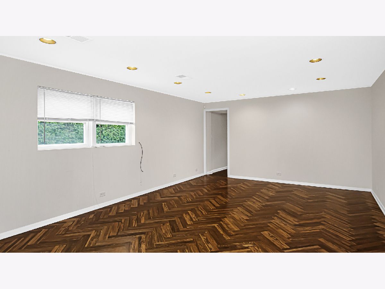
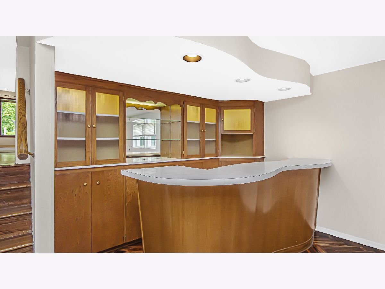
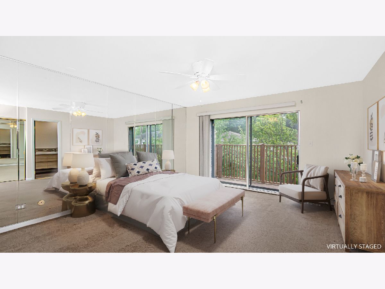
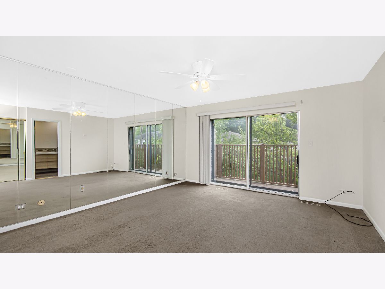
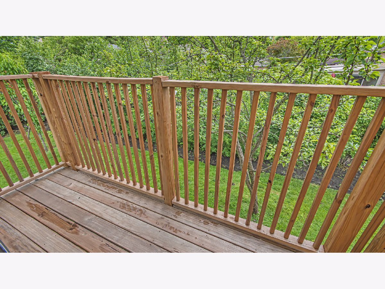
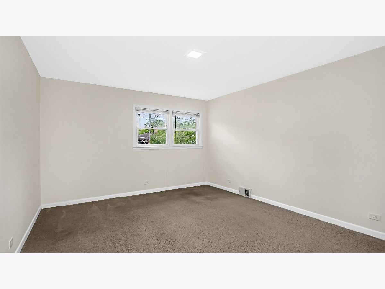
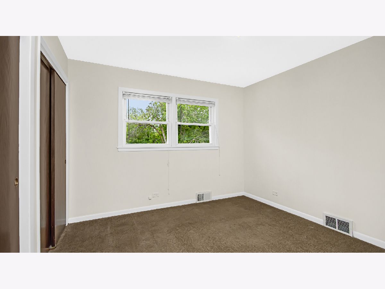
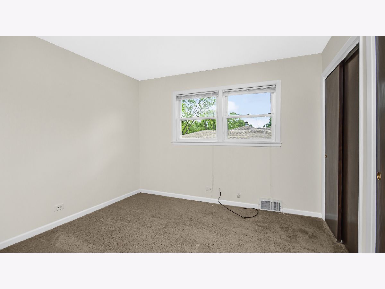
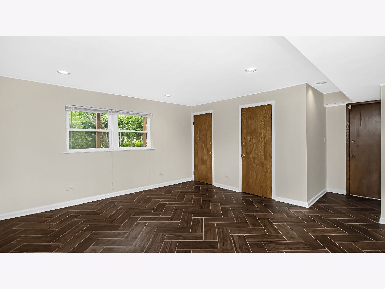
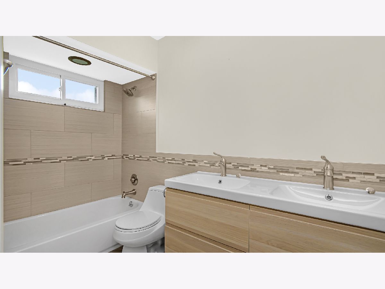
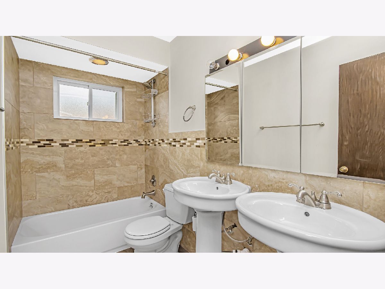
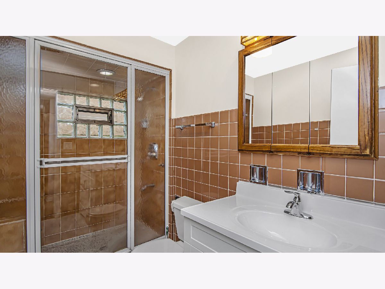
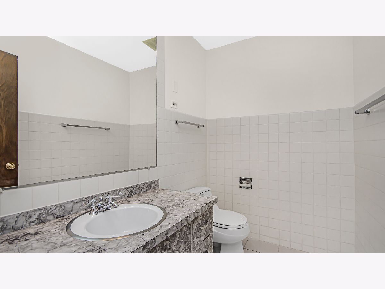
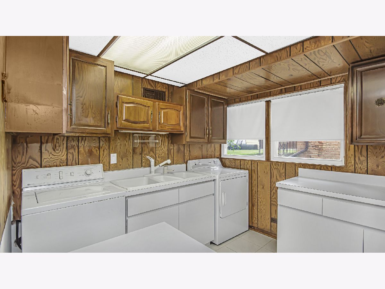
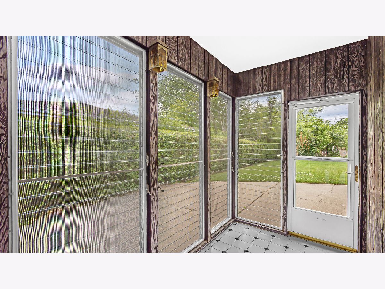
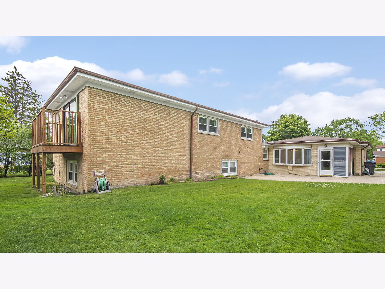
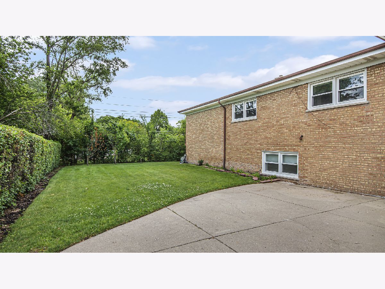
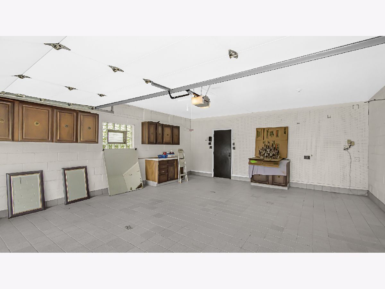
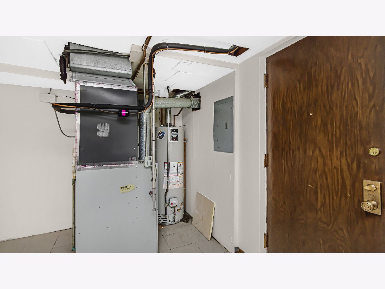
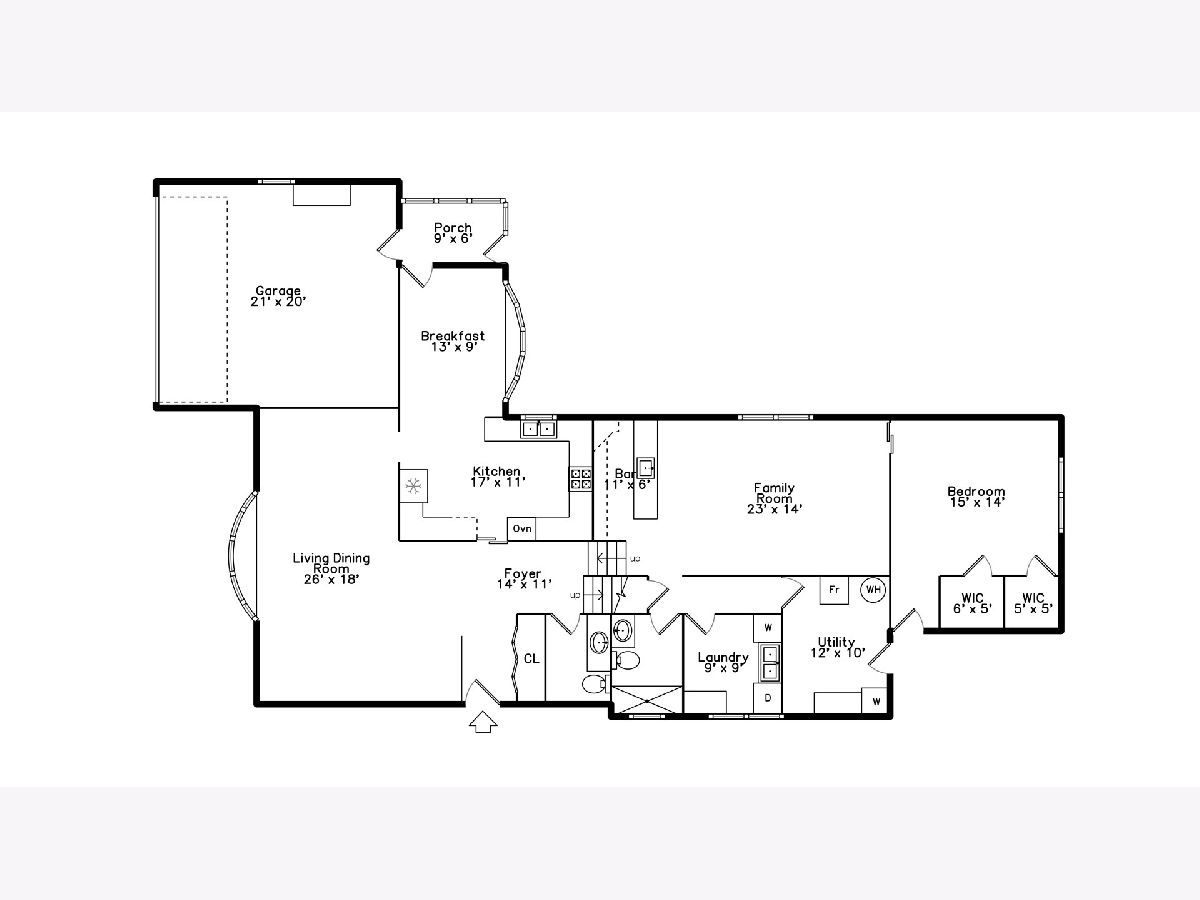
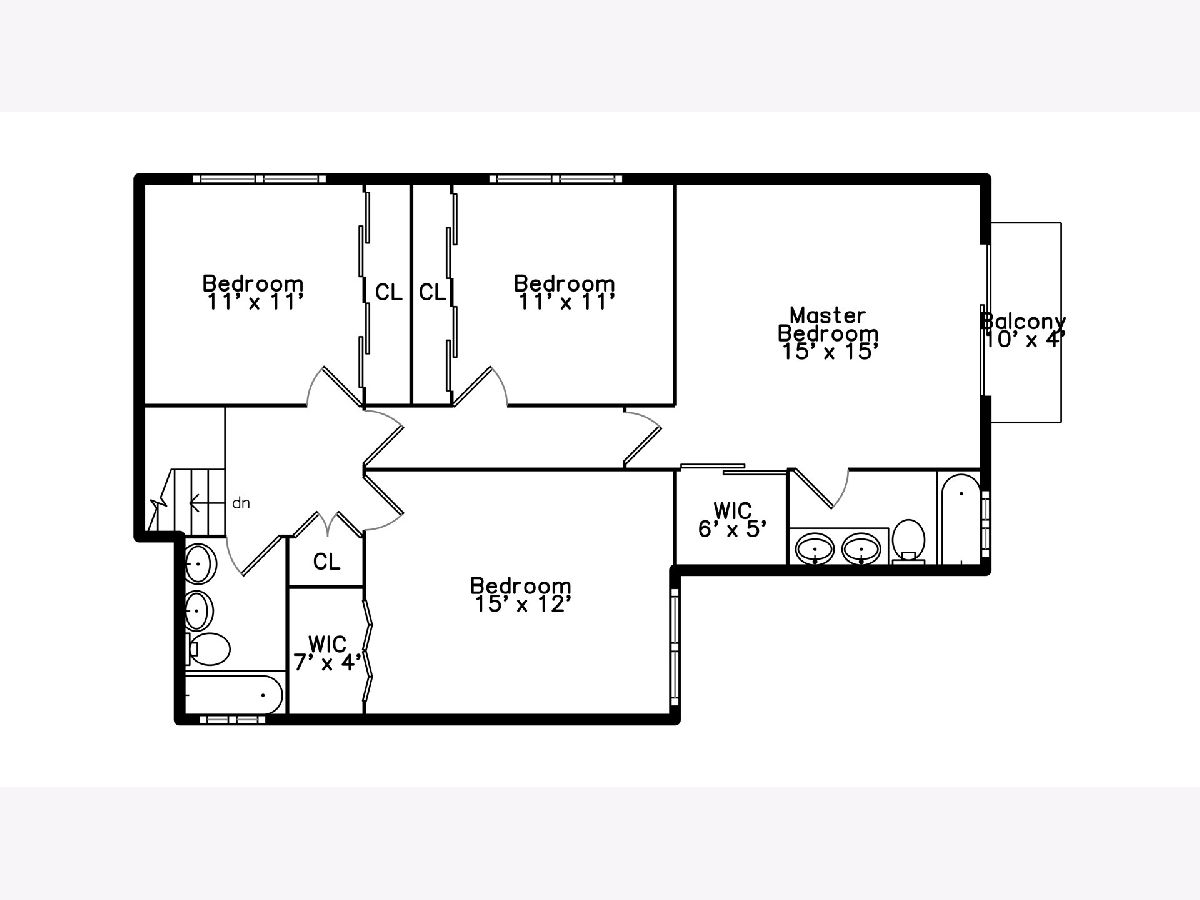
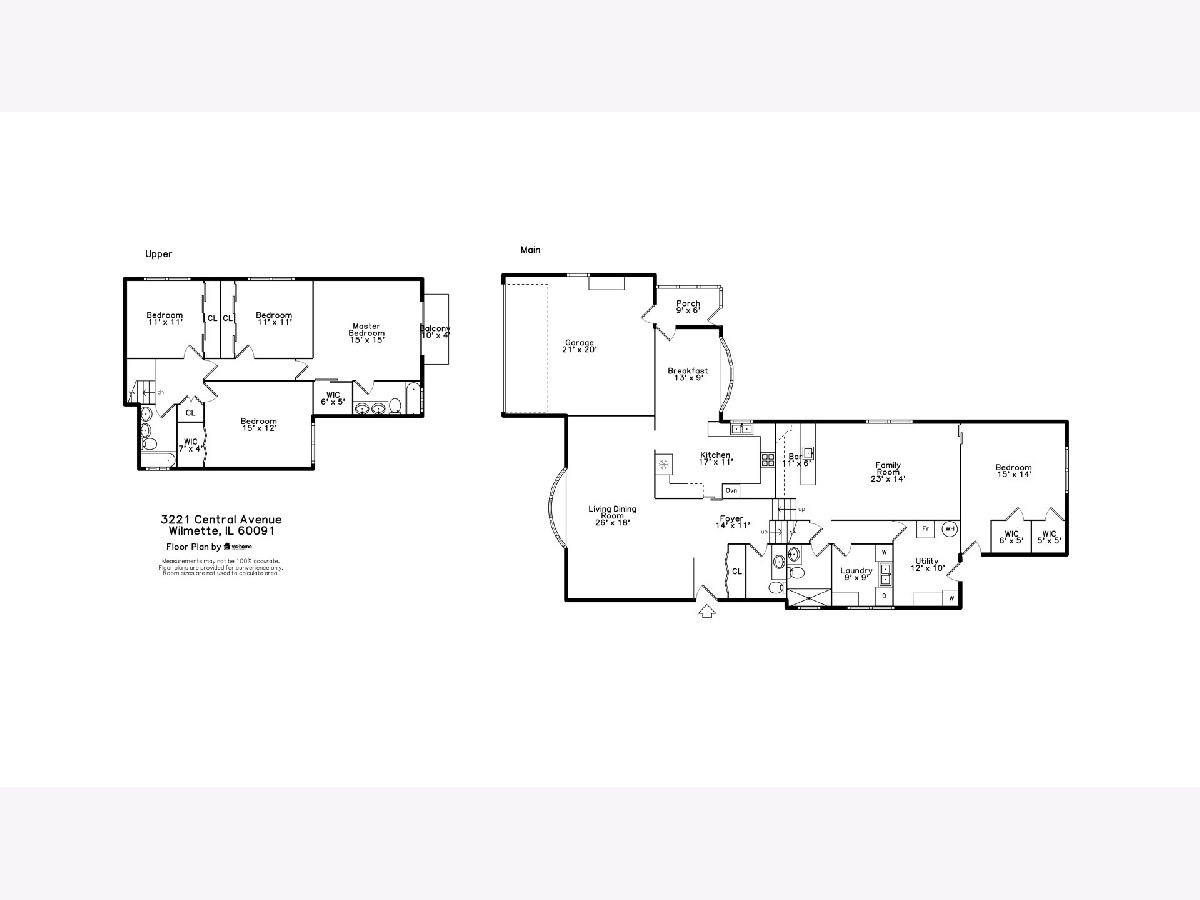
Room Specifics
Total Bedrooms: 5
Bedrooms Above Ground: 5
Bedrooms Below Ground: 0
Dimensions: —
Floor Type: Carpet
Dimensions: —
Floor Type: Carpet
Dimensions: —
Floor Type: Carpet
Dimensions: —
Floor Type: —
Full Bathrooms: 4
Bathroom Amenities: Steam Shower,Double Sink,Soaking Tub
Bathroom in Basement: 1
Rooms: Bedroom 5,Eating Area,Foyer,Enclosed Porch,Utility Room-Lower Level,Breakfast Room
Basement Description: Finished,Crawl,Exterior Access,Storage Space
Other Specifics
| 2.5 | |
| Concrete Perimeter | |
| Concrete | |
| Balcony, Patio, Porch Screened, Storms/Screens | |
| — | |
| 132 X 66 | |
| — | |
| Full | |
| Bar-Wet, Hardwood Floors, In-Law Arrangement, First Floor Laundry, Walk-In Closet(s), Some Carpeting, Dining Combo, Separate Dining Room | |
| Double Oven, Range, Dishwasher, High End Refrigerator, Bar Fridge, Washer, Dryer, Disposal | |
| Not in DB | |
| — | |
| — | |
| — | |
| — |
Tax History
| Year | Property Taxes |
|---|---|
| 2021 | $10,246 |
Contact Agent
Nearby Similar Homes
Nearby Sold Comparables
Contact Agent
Listing Provided By
Compass

