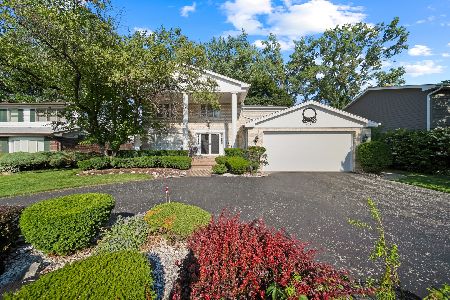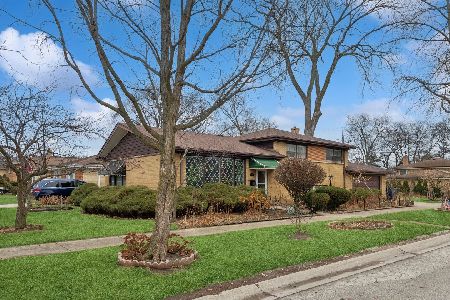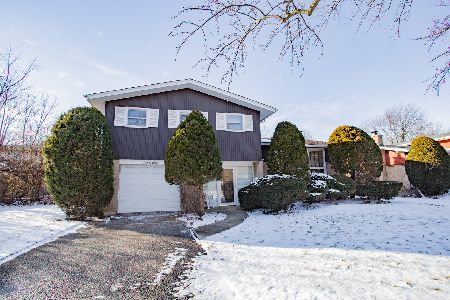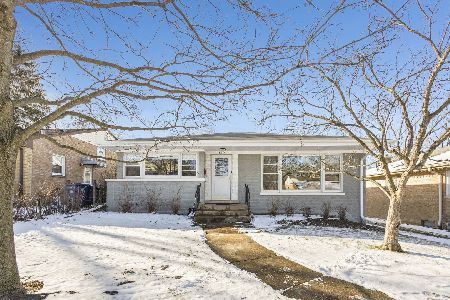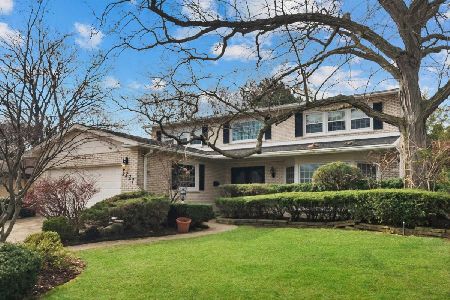3223 Greenleaf Avenue, Wilmette, Illinois 60091
$485,000
|
Sold
|
|
| Status: | Closed |
| Sqft: | 2,490 |
| Cost/Sqft: | $208 |
| Beds: | 4 |
| Baths: | 4 |
| Year Built: | 1964 |
| Property Taxes: | $10,344 |
| Days On Market: | 2571 |
| Lot Size: | 0,20 |
Description
Wow! Looking for a 4 BR house with a Master Suite, a home office & a 2-car garage in acclaimed Avoca & New Trier School Districts? This is it! Much larger than it appears due to a fabulous addition! This home offers 4 BRs on the 2nd floor w/romantic Master Ste w/large Bath & WI Closet. 3 more BRs w/HW floors under carpet (2 w/WI closets) & Hall Bathroom complete this level! Sun-drenched main floor offers cheerful Kitchen (with breezeway to garage used as a mud room), DR that opens to the LR + Powder Rm. The perfect floor plan if you work from home...the Lower Level features an awesome Family Rm + a terrific Home Office/Gym/5th BR with above ground windows! Convenient full Bathroom, Lndry/Utility Rm & large WI storage clst on this level as well! Rec'd lights & tons of storage in many closets t/o. All in a superb location on popular Greenleaf Avenue, minutes to parks, Wilmette Community Rec Cntr, Old Orchard mall & the hwy. Immac home w/sec system & undergnd sprinklers! Conveyed "as is".
Property Specifics
| Single Family | |
| — | |
| — | |
| 1964 | |
| Partial | |
| — | |
| No | |
| 0.2 |
| Cook | |
| — | |
| 0 / Not Applicable | |
| None | |
| Lake Michigan | |
| Public Sewer, Sewer-Storm | |
| 10165211 | |
| 05312290500000 |
Nearby Schools
| NAME: | DISTRICT: | DISTANCE: | |
|---|---|---|---|
|
Grade School
Avoca West Elementary School |
37 | — | |
|
Middle School
Marie Murphy School |
37 | Not in DB | |
|
High School
New Trier Twp H.s. Northfield/wi |
203 | Not in DB | |
Property History
| DATE: | EVENT: | PRICE: | SOURCE: |
|---|---|---|---|
| 11 Mar, 2019 | Sold | $485,000 | MRED MLS |
| 19 Jan, 2019 | Under contract | $519,000 | MRED MLS |
| 4 Jan, 2019 | Listed for sale | $519,000 | MRED MLS |
| 31 Aug, 2020 | Under contract | $0 | MRED MLS |
| 3 Aug, 2020 | Listed for sale | $0 | MRED MLS |
Room Specifics
Total Bedrooms: 4
Bedrooms Above Ground: 4
Bedrooms Below Ground: 0
Dimensions: —
Floor Type: Carpet
Dimensions: —
Floor Type: Carpet
Dimensions: —
Floor Type: Carpet
Full Bathrooms: 4
Bathroom Amenities: —
Bathroom in Basement: 1
Rooms: Office,Foyer,Walk In Closet,Other Room
Basement Description: Crawl
Other Specifics
| 2 | |
| — | |
| Asphalt | |
| Patio | |
| — | |
| 65 X 132 | |
| — | |
| Full | |
| Hardwood Floors, Walk-In Closet(s) | |
| Double Oven, Dishwasher, Refrigerator, Washer, Dryer, Disposal | |
| Not in DB | |
| Pool, Tennis Courts, Horse-Riding Trails, Street Lights | |
| — | |
| — | |
| — |
Tax History
| Year | Property Taxes |
|---|---|
| 2019 | $10,344 |
Contact Agent
Nearby Similar Homes
Nearby Sold Comparables
Contact Agent
Listing Provided By
Coldwell Banker Residential

