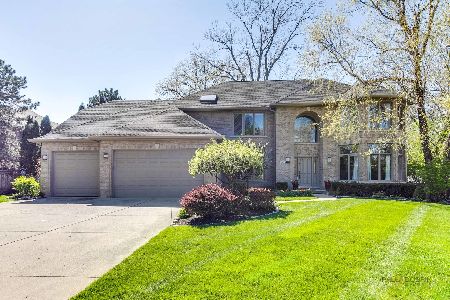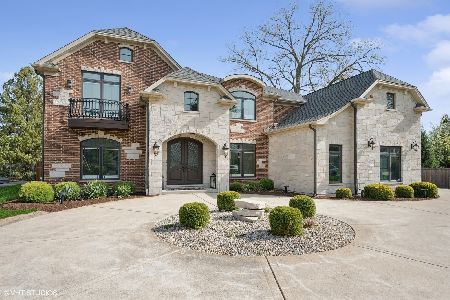3222 Lakeside Avenue, Northbrook, Illinois 60062
$875,000
|
Sold
|
|
| Status: | Closed |
| Sqft: | 4,057 |
| Cost/Sqft: | $245 |
| Beds: | 4 |
| Baths: | 5 |
| Year Built: | 1999 |
| Property Taxes: | $18,987 |
| Days On Market: | 2779 |
| Lot Size: | 0,50 |
Description
This quality built brick and stone custom home is ideally situated on a half acre landscaped lot and is freshly painted throughout with all hardwood floors refinished in 2017. The main level features a dramatic 2 story Living/Dining Room with 2 story arched windows, an elegant Study with custom Cherry cabinetry and Family Room with wood burning fireplace and gas starter. The well designed Kitchen offers 42 inch cabinetry with crown molding and pull out shelves, pantry closet, granite counters, recessed lighting plus pendant lighting over the center island/breakfast bar, planning desk, stainless steel appliances and a casual dining area with access to the Deck. On the second level the Master Suite features a fireplace, tray ceiling, walk-in closet, linen closet, deluxe Bath with custom tile work, dual basin vanity with granite top, Jacuzzi tub and separate shower with new body sprays. The finished lower level features a walk in cedar closet, 5th Bedroom, full Bath, Wet Bar and Rec Room
Property Specifics
| Single Family | |
| — | |
| — | |
| 1999 | |
| Partial | |
| — | |
| No | |
| 0.5 |
| Cook | |
| — | |
| 0 / Not Applicable | |
| None | |
| Lake Michigan,Public | |
| Public Sewer | |
| 09993312 | |
| 04171010240000 |
Nearby Schools
| NAME: | DISTRICT: | DISTANCE: | |
|---|---|---|---|
|
Grade School
Shabonee School |
27 | — | |
|
Middle School
Wood Oaks Junior High School |
27 | Not in DB | |
|
High School
Glenbrook North High School |
225 | Not in DB | |
Property History
| DATE: | EVENT: | PRICE: | SOURCE: |
|---|---|---|---|
| 31 Oct, 2018 | Sold | $875,000 | MRED MLS |
| 28 Aug, 2018 | Under contract | $995,000 | MRED MLS |
| 21 Jun, 2018 | Listed for sale | $995,000 | MRED MLS |
Room Specifics
Total Bedrooms: 5
Bedrooms Above Ground: 4
Bedrooms Below Ground: 1
Dimensions: —
Floor Type: Hardwood
Dimensions: —
Floor Type: Hardwood
Dimensions: —
Floor Type: Hardwood
Dimensions: —
Floor Type: —
Full Bathrooms: 5
Bathroom Amenities: Whirlpool,Separate Shower,Double Sink,Full Body Spray Shower,Soaking Tub
Bathroom in Basement: 1
Rooms: Bedroom 5,Library,Recreation Room,Storage,Walk In Closet,Breakfast Room
Basement Description: Finished
Other Specifics
| 3 | |
| Concrete Perimeter | |
| Concrete | |
| Deck | |
| Fenced Yard | |
| 100X200 | |
| — | |
| Full | |
| Vaulted/Cathedral Ceilings, Sauna/Steam Room, Bar-Wet, Hardwood Floors, First Floor Laundry | |
| Double Oven, Microwave, Dishwasher, Refrigerator, Washer, Dryer, Disposal, Stainless Steel Appliance(s), Wine Refrigerator, Cooktop, Range Hood | |
| Not in DB | |
| Street Lights, Street Paved | |
| — | |
| — | |
| Wood Burning, Gas Starter, Includes Accessories |
Tax History
| Year | Property Taxes |
|---|---|
| 2018 | $18,987 |
Contact Agent
Nearby Similar Homes
Nearby Sold Comparables
Contact Agent
Listing Provided By
Century 21 Langos & Christian







