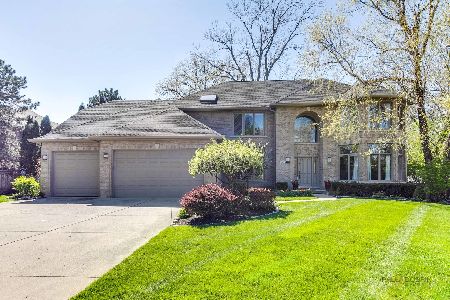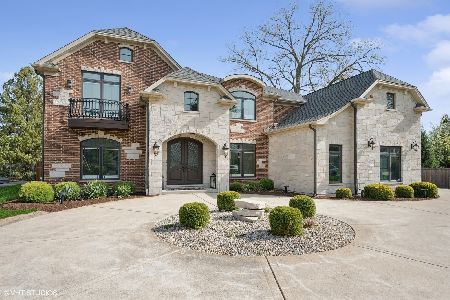3221 Lakeside Avenue, Northbrook, Illinois 60062
$937,500
|
Sold
|
|
| Status: | Closed |
| Sqft: | 4,322 |
| Cost/Sqft: | $231 |
| Beds: | 5 |
| Baths: | 4 |
| Year Built: | 2001 |
| Property Taxes: | $19,386 |
| Days On Market: | 3650 |
| Lot Size: | 0,52 |
Description
You will LOVE this 4300+s house!!! Head-turning curb appeal, wonderful open floor plan & 1st flr MBR suite all add up to making this newer 5 BR beauty an exceptional place to call home! Leaded doors open to a impressive foyer w/turned staircase leading to a Juliette balcony overlooking the impressive FR. Banquet-sized formal DR w/pretty oval trayed ceils. LR w/vault ceils has adjoining entertainment/Butler's pantry w/wet bar. Dramatic FR w/soaring windows & granite fplc opens to gourmet kitchen w/richly-hued cabinetry, new SS appl's granite counters & lg eat area; glass drs lead to a big cedar deck perfect for entertaining fun. French drs open to library/off. Main flr MBR has pretty bayed sitting area, 2 walk-ins & luxurious marble bath. 4 generous BRs up, 2 w/jack & jill baths. Hall bath w/carerra marble, jacuzzi & big glass-enclosed shower. Enormous LL w/10' ceilings ready to be finished for more fun & play. Front/back staircases, hardwd firs & big laundry rm off side-load 3 car gar!
Property Specifics
| Single Family | |
| — | |
| Colonial | |
| 2001 | |
| Full | |
| CUSTOM | |
| No | |
| 0.52 |
| Cook | |
| — | |
| 0 / Not Applicable | |
| None | |
| Lake Michigan | |
| Public Sewer | |
| 09128568 | |
| 04171010330000 |
Nearby Schools
| NAME: | DISTRICT: | DISTANCE: | |
|---|---|---|---|
|
Grade School
Hickory Point Elementary School |
27 | — | |
|
Middle School
Wood Oaks Junior High School |
27 | Not in DB | |
|
High School
Glenbrook North High School |
225 | Not in DB | |
|
Alternate Elementary School
Shabonee School |
— | Not in DB | |
Property History
| DATE: | EVENT: | PRICE: | SOURCE: |
|---|---|---|---|
| 29 Jun, 2016 | Sold | $937,500 | MRED MLS |
| 16 May, 2016 | Under contract | $999,900 | MRED MLS |
| 1 Feb, 2016 | Listed for sale | $999,900 | MRED MLS |
Room Specifics
Total Bedrooms: 5
Bedrooms Above Ground: 5
Bedrooms Below Ground: 0
Dimensions: —
Floor Type: Carpet
Dimensions: —
Floor Type: Carpet
Dimensions: —
Floor Type: Carpet
Dimensions: —
Floor Type: —
Full Bathrooms: 4
Bathroom Amenities: Whirlpool,Separate Shower,Double Sink
Bathroom in Basement: 0
Rooms: Bedroom 5,Deck,Eating Area,Foyer,Library,Storage,Walk In Closet,Workshop
Basement Description: Unfinished,Crawl
Other Specifics
| 3 | |
| Concrete Perimeter | |
| Concrete | |
| Deck | |
| Landscaped | |
| 204' X 112' X 202' X 111' | |
| — | |
| Full | |
| Vaulted/Cathedral Ceilings, Bar-Wet, Hardwood Floors, First Floor Bedroom, First Floor Laundry, First Floor Full Bath | |
| Range, Microwave, Dishwasher, Refrigerator, High End Refrigerator, Washer, Dryer, Stainless Steel Appliance(s) | |
| Not in DB | |
| — | |
| — | |
| — | |
| Wood Burning |
Tax History
| Year | Property Taxes |
|---|---|
| 2016 | $19,386 |
Contact Agent
Nearby Similar Homes
Nearby Sold Comparables
Contact Agent
Listing Provided By
Coldwell Banker Residential









