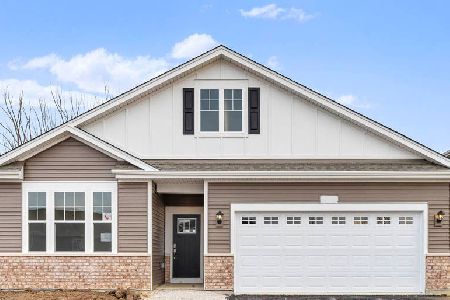3222 Woods Creek Lane, Algonquin, Illinois 60102
$304,000
|
Sold
|
|
| Status: | Closed |
| Sqft: | 2,204 |
| Cost/Sqft: | $141 |
| Beds: | 3 |
| Baths: | 4 |
| Year Built: | 1993 |
| Property Taxes: | $8,562 |
| Days On Market: | 4235 |
| Lot Size: | 0,44 |
Description
Elegant - pristine ranch in popular "Terrace Hill". New Timberline architectural shingle roof. Prepare great meals in your highly efficient kitchen w/dinette area. Spacious-free flowing floor plan and 9' ceiling heights. Huge living room features tray ceiling & brick fireplace. Master suite offers sitting area & custom private bath. Exceptional 850 sqft family room. Wood thermo windows. Mature trees & large patio.
Property Specifics
| Single Family | |
| — | |
| Ranch | |
| 1993 | |
| Full | |
| WINDSOR | |
| No | |
| 0.44 |
| Mc Henry | |
| Terrace Hill | |
| 0 / Not Applicable | |
| None | |
| Public | |
| Public Sewer, Sewer-Storm | |
| 08614185 | |
| 1931152007 |
Nearby Schools
| NAME: | DISTRICT: | DISTANCE: | |
|---|---|---|---|
|
Grade School
Lincoln Prairie Elementary Schoo |
300 | — | |
|
Middle School
Westfield Community School |
300 | Not in DB | |
|
High School
H D Jacobs High School |
300 | Not in DB | |
Property History
| DATE: | EVENT: | PRICE: | SOURCE: |
|---|---|---|---|
| 23 Jul, 2014 | Sold | $304,000 | MRED MLS |
| 8 Jun, 2014 | Under contract | $310,000 | MRED MLS |
| 13 May, 2014 | Listed for sale | $310,000 | MRED MLS |
Room Specifics
Total Bedrooms: 4
Bedrooms Above Ground: 3
Bedrooms Below Ground: 1
Dimensions: —
Floor Type: Carpet
Dimensions: —
Floor Type: Carpet
Dimensions: —
Floor Type: Carpet
Full Bathrooms: 4
Bathroom Amenities: —
Bathroom in Basement: 1
Rooms: Eating Area,Foyer
Basement Description: Finished
Other Specifics
| 2 | |
| Concrete Perimeter | |
| Asphalt | |
| Patio, Storms/Screens | |
| Wooded | |
| 106X181X100X214 | |
| — | |
| Full | |
| Vaulted/Cathedral Ceilings, Wood Laminate Floors, First Floor Bedroom, First Floor Laundry, First Floor Full Bath | |
| Range, Microwave, Dishwasher, Refrigerator, Washer, Dryer, Disposal | |
| Not in DB | |
| Street Lights, Street Paved | |
| — | |
| — | |
| Wood Burning |
Tax History
| Year | Property Taxes |
|---|---|
| 2014 | $8,562 |
Contact Agent
Nearby Similar Homes
Nearby Sold Comparables
Contact Agent
Listing Provided By
Keller Williams Success Realty









