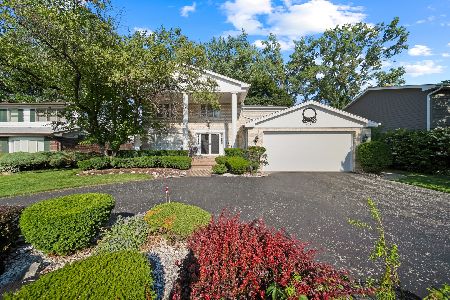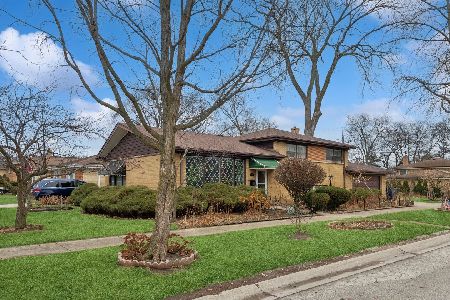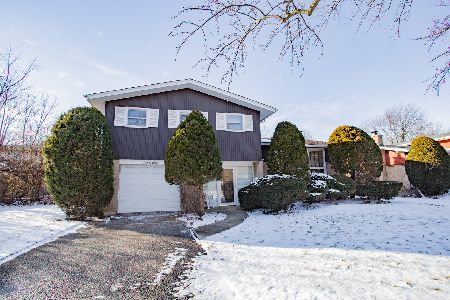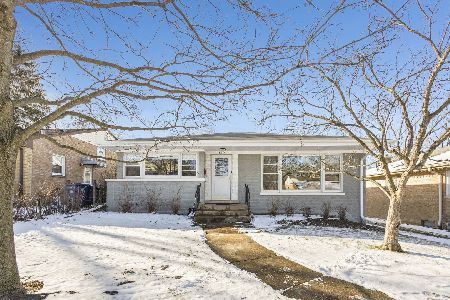3227 Greenleaf Avenue, Wilmette, Illinois 60091
$750,000
|
Sold
|
|
| Status: | Closed |
| Sqft: | 4,305 |
| Cost/Sqft: | $209 |
| Beds: | 5 |
| Baths: | 5 |
| Year Built: | 1966 |
| Property Taxes: | $17,939 |
| Days On Market: | 268 |
| Lot Size: | 0,20 |
Description
Discover the potential of this expansive Wilmette home, offering more than 4,300 square feet above grade and ready for your personal touches. The grand 2-story foyer welcomes you with a striking curved bridal staircase, setting the tone for the home's generous layout. The main floor features a spacious sunken living room with a large bay window and an expansive family room with a gas fireplace with stone surround, decorative wood ceiling beams, and sliding doors to the fenced-in backyard with paver patio. The bright, spacious kitchen overlooks the backyard and includes a separate eating area and a pantry closet, and is conveniently located next to the laundry/mudroom, with extra storage and a full-size freezer. The main floor also includes a formal dining room, full bathroom, and a fifth bedroom which is currently configured as an office featuring built-in desk, shelving, and cabinetry. Upstairs, the primary suite offers ample closet space, dual sinks, a soaking tub, and a separate shower. One additional bedroom has an en suite bath and walk-in closet, while two others share a hall bath with dual sinks. The upstairs also features a cedar closet as well as a laundry chute to the main floor. The finished wood-paneled basement spans the entire footprint of the home, offering abundant recreation space, built-in shelving, storage closets, a full bath, and wet bar. Recessed lighting throughout and arched doorways on the main floor. Dual-zone HVAC with humidifier and an attached 2-car heated garage with epoxy floor and shelving add to this home's appeal. Conveniently located near shopping, expressway access, and just a short ride to the Metra and downtown Wilmette, this home presents an incredible opportunity in a sought-after neighborhood. Don't miss your chance to make it your own!
Property Specifics
| Single Family | |
| — | |
| — | |
| 1966 | |
| — | |
| — | |
| No | |
| 0.2 |
| Cook | |
| — | |
| — / Not Applicable | |
| — | |
| — | |
| — | |
| 12314494 | |
| 05312290710000 |
Nearby Schools
| NAME: | DISTRICT: | DISTANCE: | |
|---|---|---|---|
|
Grade School
Avoca West Elementary School |
37 | — | |
|
Middle School
Marie Murphy School |
37 | Not in DB | |
|
High School
New Trier Twp H.s. Northfield/wi |
203 | Not in DB | |
Property History
| DATE: | EVENT: | PRICE: | SOURCE: |
|---|---|---|---|
| 6 Jun, 2025 | Sold | $750,000 | MRED MLS |
| 16 May, 2025 | Under contract | $899,000 | MRED MLS |
| 25 Apr, 2025 | Listed for sale | $899,000 | MRED MLS |
| 17 Oct, 2025 | Sold | $1,100,000 | MRED MLS |
| 3 Sep, 2025 | Under contract | $1,125,000 | MRED MLS |
| — | Last price change | $1,190,000 | MRED MLS |
| 8 Aug, 2025 | Listed for sale | $1,190,000 | MRED MLS |
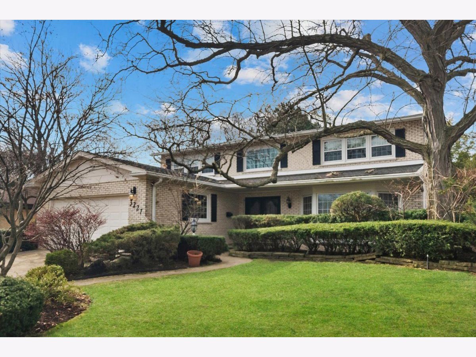
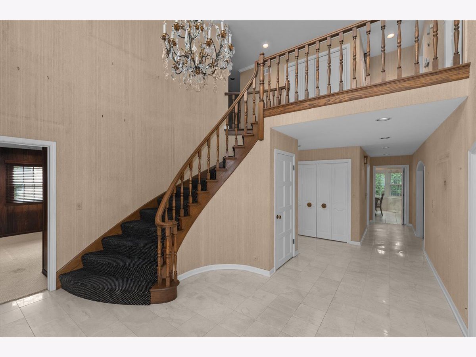
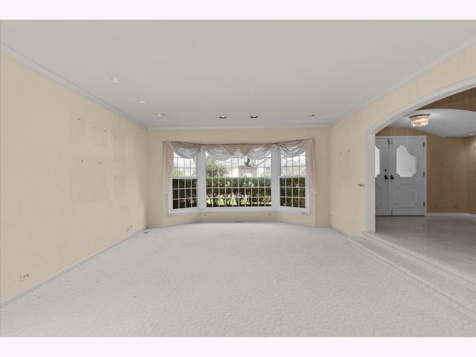
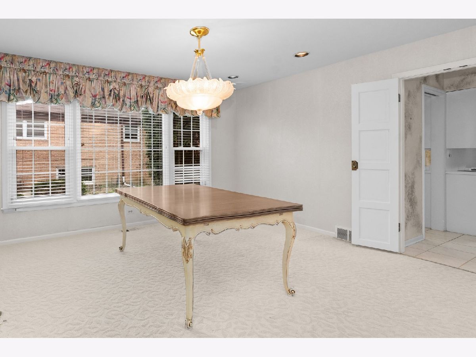
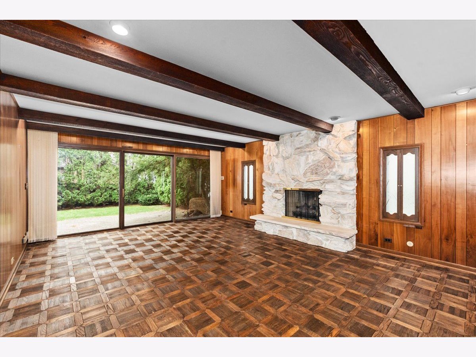
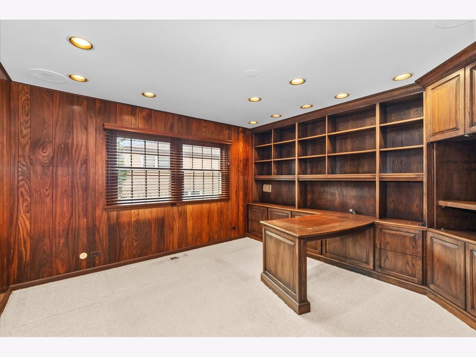
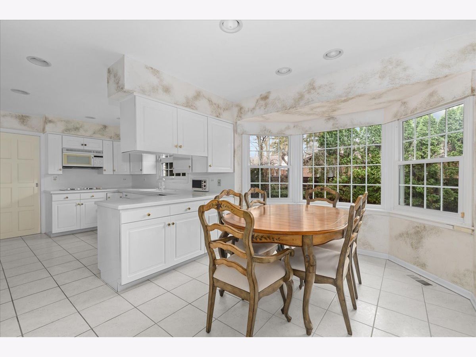
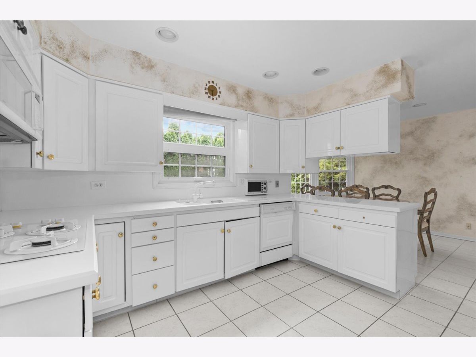
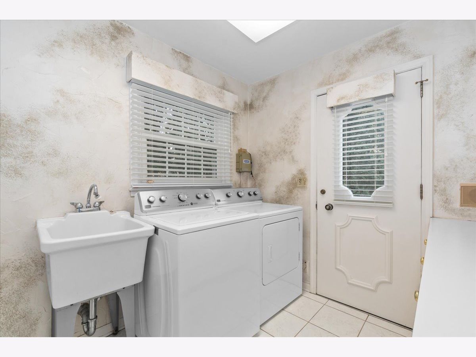
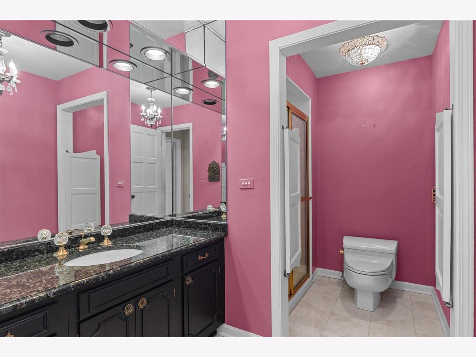
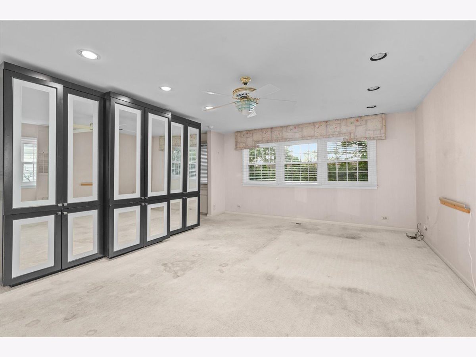
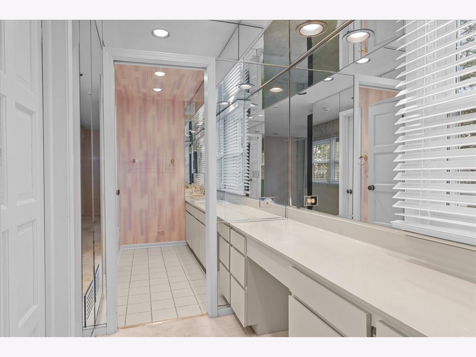
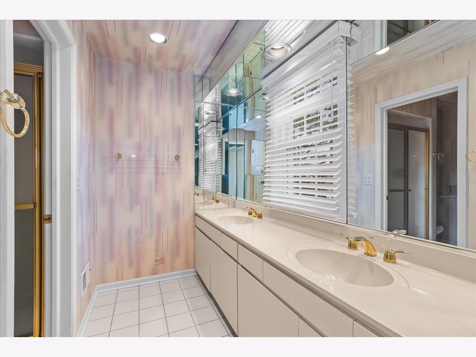
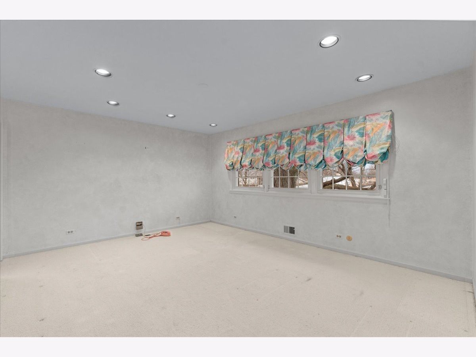
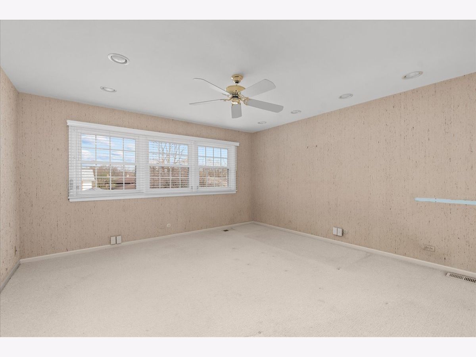
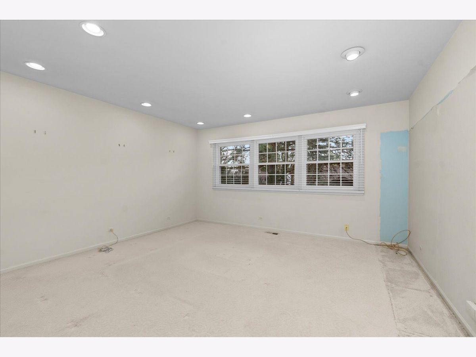
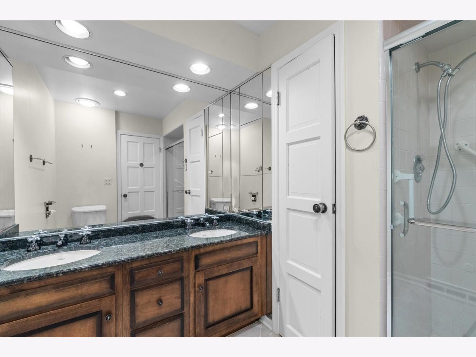
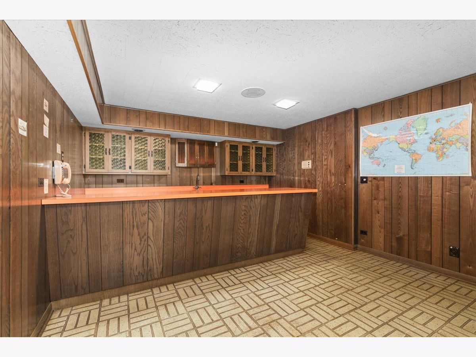
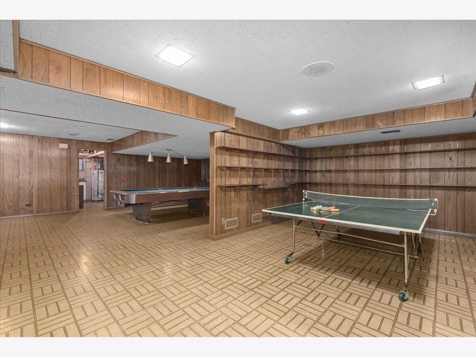
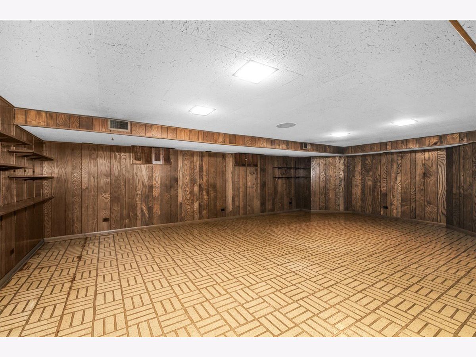
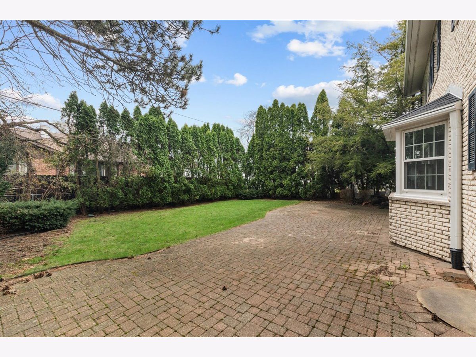
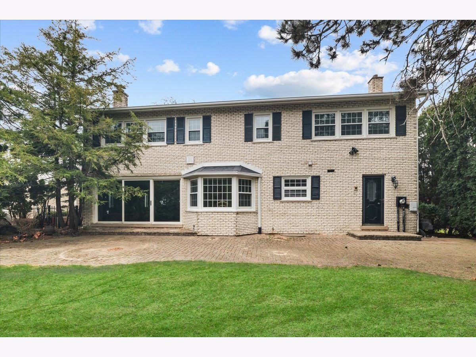
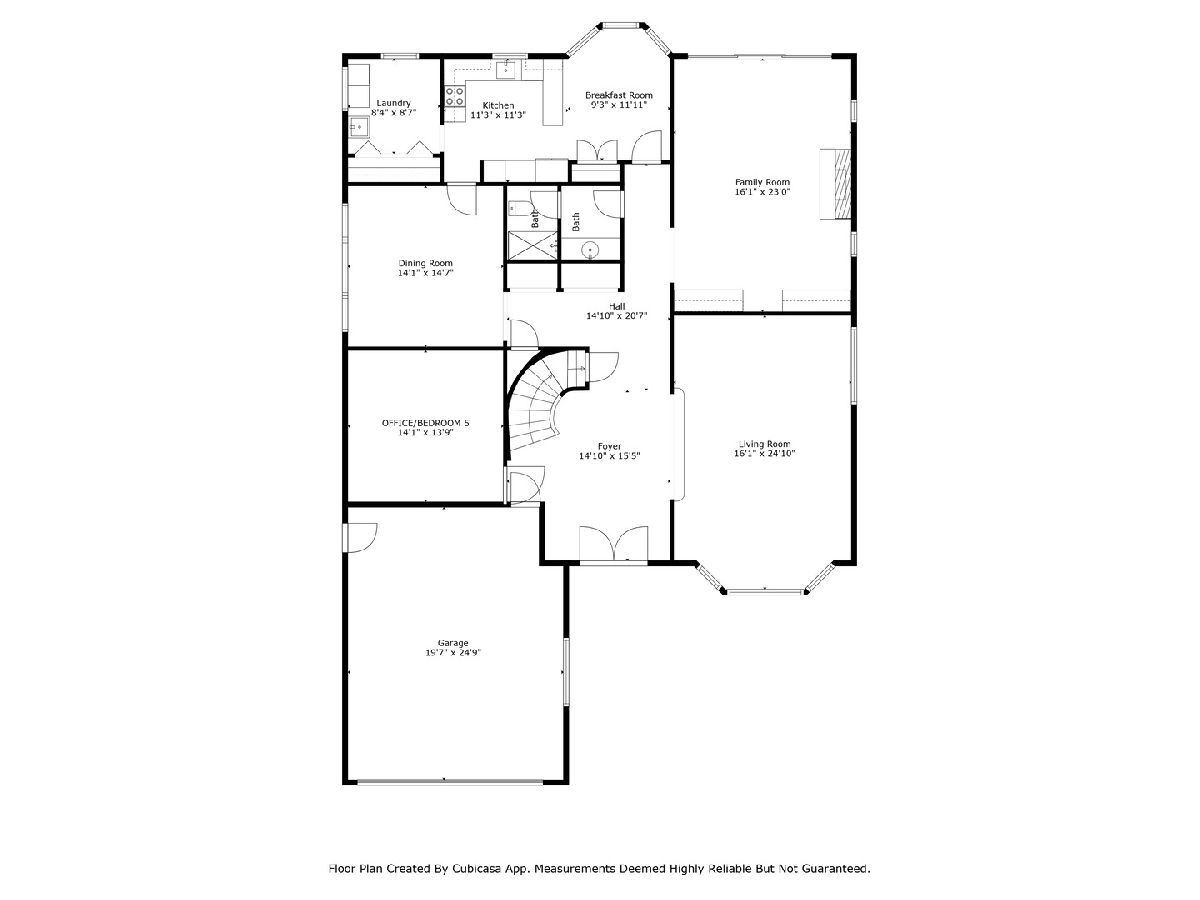
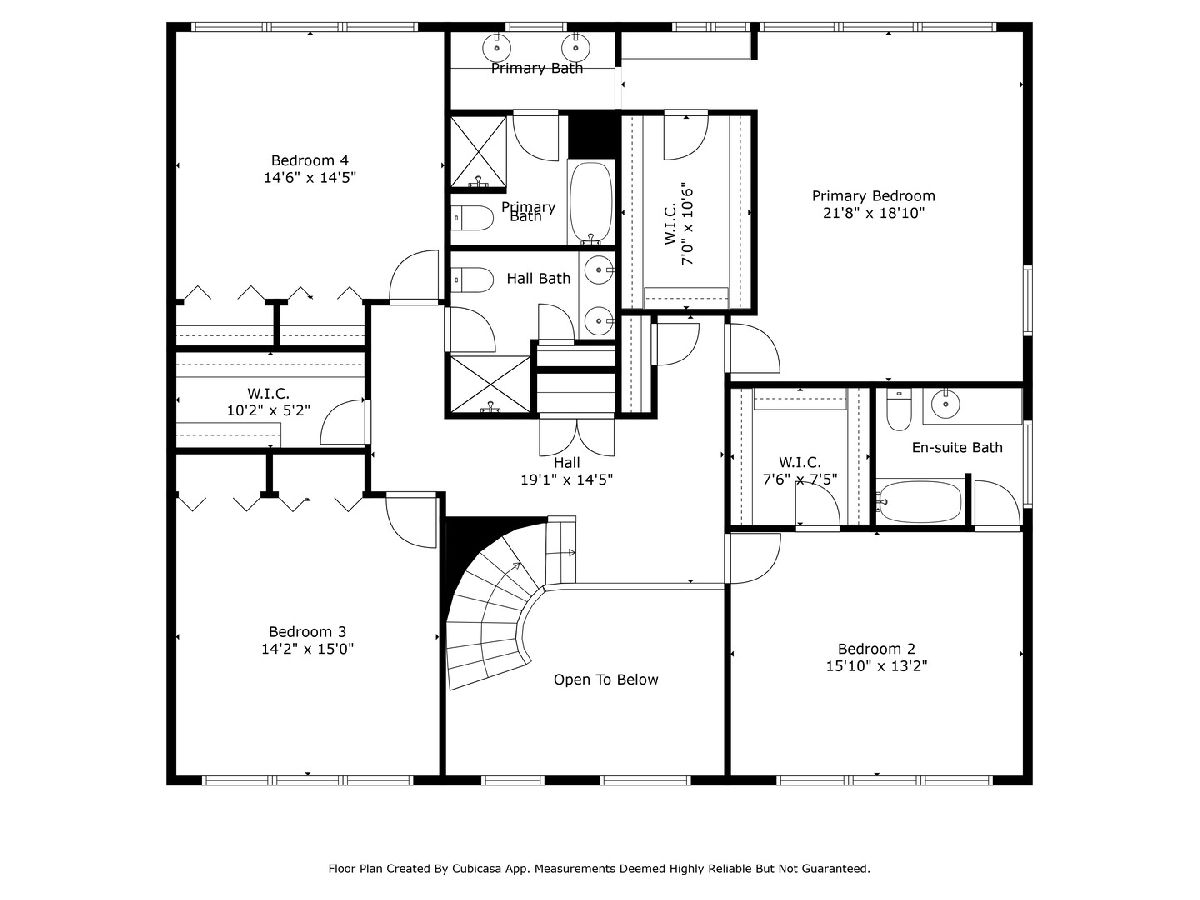
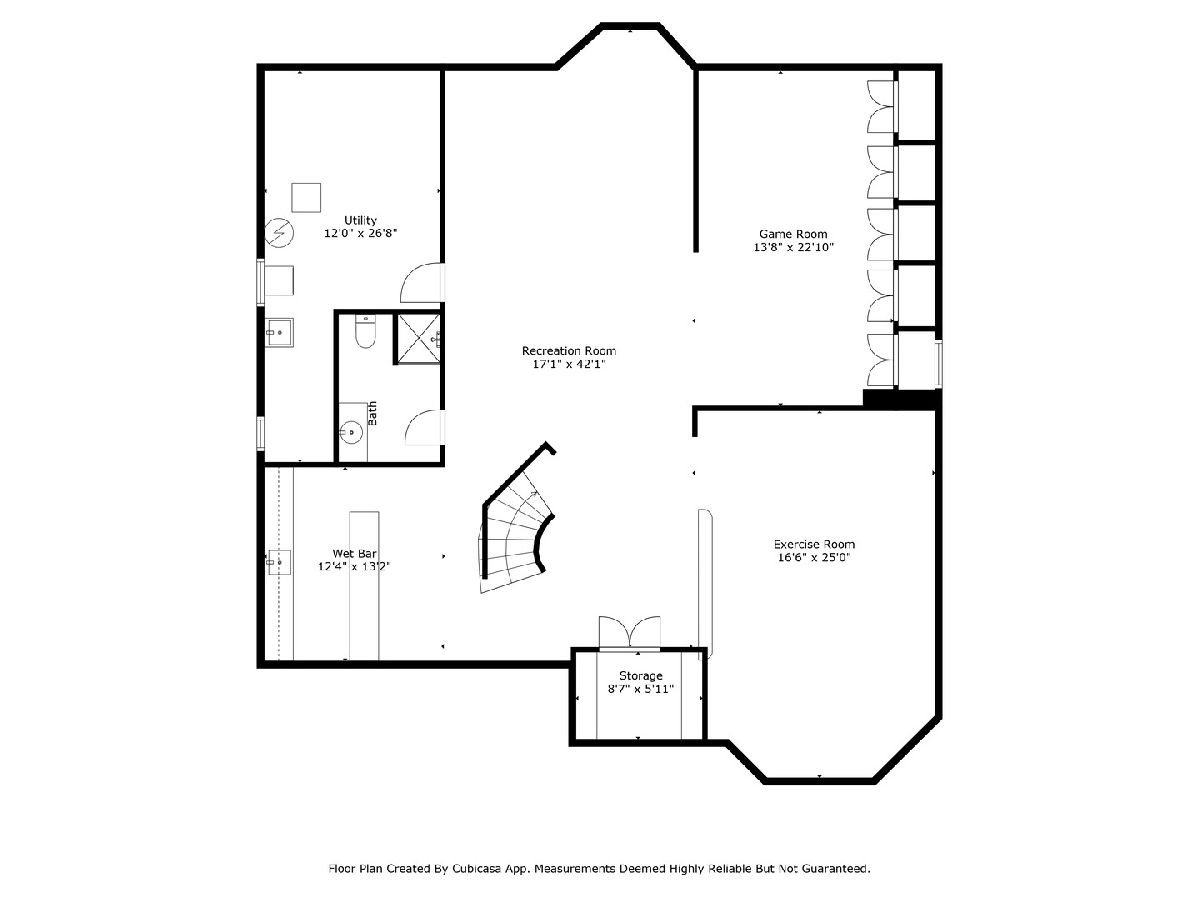
Room Specifics
Total Bedrooms: 5
Bedrooms Above Ground: 5
Bedrooms Below Ground: 0
Dimensions: —
Floor Type: —
Dimensions: —
Floor Type: —
Dimensions: —
Floor Type: —
Dimensions: —
Floor Type: —
Full Bathrooms: 5
Bathroom Amenities: Double Sink,Soaking Tub
Bathroom in Basement: 1
Rooms: —
Basement Description: —
Other Specifics
| 2 | |
| — | |
| — | |
| — | |
| — | |
| 132X63 | |
| — | |
| — | |
| — | |
| — | |
| Not in DB | |
| — | |
| — | |
| — | |
| — |
Tax History
| Year | Property Taxes |
|---|---|
| 2025 | $17,939 |
Contact Agent
Nearby Similar Homes
Nearby Sold Comparables
Contact Agent
Listing Provided By
@properties Christie's International Real Estate

