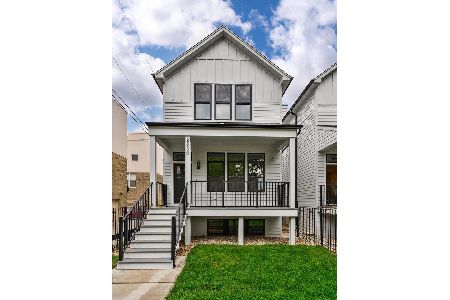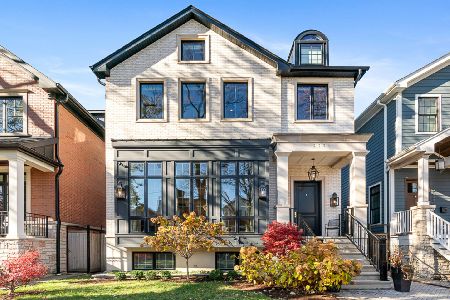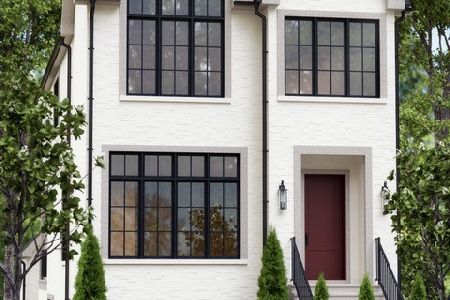3223 Hoyne Avenue, North Center, Chicago, Illinois 60618
$1,378,000
|
Sold
|
|
| Status: | Closed |
| Sqft: | 4,000 |
| Cost/Sqft: | $360 |
| Beds: | 4 |
| Baths: | 5 |
| Year Built: | 2016 |
| Property Taxes: | $26,761 |
| Days On Market: | 2365 |
| Lot Size: | 0,07 |
Description
Single-family home located Roscoe Village and in the Audubon School District near Belmont and Damen. This home offers a well-designed floor plan with luxury finishes, custom millwork and crown molding throughout with impeccable attention to detail. Six total bedrooms, with 4 on the upper level, 3 full bathrooms, and 2 half bathrooms. The main level great room features an elegant barreled ceiling, a wood-burning fireplace and is adjacent and open to the kitchen. The gourmet kitchen with breakfast nook includes 48" Wolf stove, 48" Subzero Refrigerator/Freezer, Bosch dishwasher, and convection/microwave oven. The kitchen wall cabinets are a combination 36" white and an 18" glass mullion cabinet above it, the breakfast bar is over 4' wide and 10' long. The upper level has 4 bedrooms and 2 bathrooms, and a washer/dryer. The lower level has over 9' ceilings and includes two additional bedrooms, one with an en-suite bathroom, a wet bar, a gas fireplace, radiant heated floors, a laundry room.
Property Specifics
| Single Family | |
| — | |
| Colonial | |
| 2016 | |
| Full | |
| — | |
| No | |
| 0.07 |
| Cook | |
| — | |
| 0 / Not Applicable | |
| None | |
| Lake Michigan | |
| Public Sewer | |
| 10481860 | |
| 14193310020000 |
Property History
| DATE: | EVENT: | PRICE: | SOURCE: |
|---|---|---|---|
| 2 Jul, 2015 | Sold | $590,000 | MRED MLS |
| 29 May, 2015 | Under contract | $625,000 | MRED MLS |
| 29 Mar, 2015 | Listed for sale | $625,000 | MRED MLS |
| 10 May, 2017 | Under contract | $0 | MRED MLS |
| 20 Apr, 2017 | Listed for sale | $0 | MRED MLS |
| 13 Nov, 2019 | Sold | $1,378,000 | MRED MLS |
| 7 Oct, 2019 | Under contract | $1,438,500 | MRED MLS |
| — | Last price change | $1,498,500 | MRED MLS |
| 9 Aug, 2019 | Listed for sale | $1,550,000 | MRED MLS |
Room Specifics
Total Bedrooms: 6
Bedrooms Above Ground: 4
Bedrooms Below Ground: 2
Dimensions: —
Floor Type: Hardwood
Dimensions: —
Floor Type: Hardwood
Dimensions: —
Floor Type: Hardwood
Dimensions: —
Floor Type: —
Dimensions: —
Floor Type: —
Full Bathrooms: 5
Bathroom Amenities: Whirlpool,Separate Shower,Steam Shower,Full Body Spray Shower,Double Shower,Soaking Tub
Bathroom in Basement: 1
Rooms: Bedroom 5,Bedroom 6,Recreation Room
Basement Description: Finished
Other Specifics
| 2 | |
| Concrete Perimeter | |
| — | |
| Deck, Patio, Porch | |
| — | |
| 25X120 | |
| Pull Down Stair | |
| Full | |
| Vaulted/Cathedral Ceilings, Skylight(s), Bar-Wet, Heated Floors, Second Floor Laundry, Walk-In Closet(s) | |
| Range, Microwave, Dishwasher, High End Refrigerator, Bar Fridge, Washer, Dryer, Disposal, Stainless Steel Appliance(s), Wine Refrigerator, Built-In Oven, Range Hood | |
| Not in DB | |
| — | |
| — | |
| — | |
| Wood Burning, Gas Log, Includes Accessories |
Tax History
| Year | Property Taxes |
|---|---|
| 2015 | $6,228 |
| 2019 | $26,761 |
Contact Agent
Nearby Similar Homes
Nearby Sold Comparables
Contact Agent
Listing Provided By
Chicago Apartment & Condo Inc











