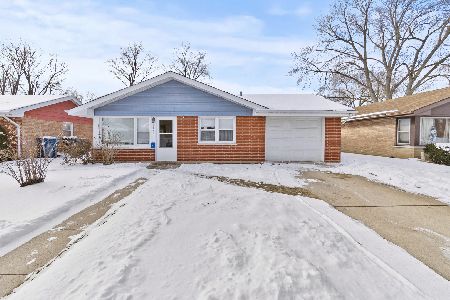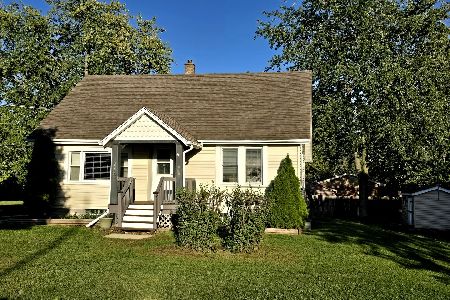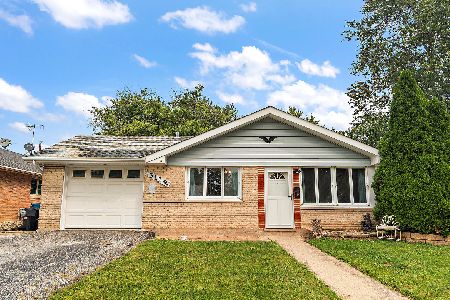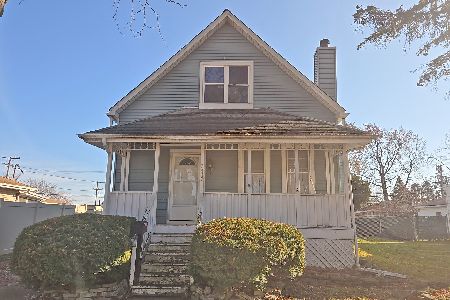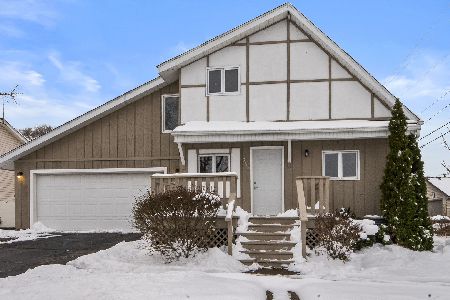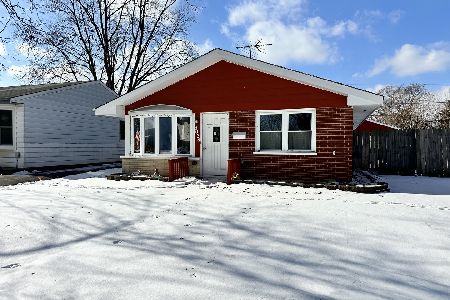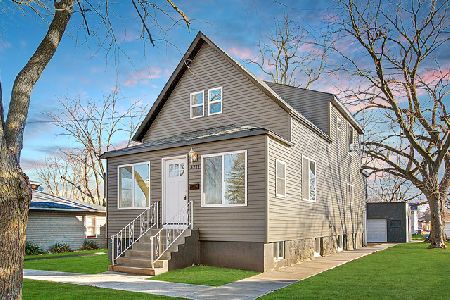3223 Wallace Avenue, Steger, Illinois 60475
$162,000
|
Sold
|
|
| Status: | Closed |
| Sqft: | 1,400 |
| Cost/Sqft: | $111 |
| Beds: | 4 |
| Baths: | 2 |
| Year Built: | 1906 |
| Property Taxes: | $1,463 |
| Days On Market: | 1680 |
| Lot Size: | 0,14 |
Description
Nestled on a quiet street, a charming and updated single family home on a manicured double lot with tons of curb appeal, including a wide covered front porch. The main level has been updated with wood laminate flooring, recessed lighting, fresh paint throughout, central heat and air conditioning. The separate living and dining rooms are bright and spacious. The updated kitchen features a breakfast bar, Corian counters and backsplash, custom cabinetry, stainless steel appliances including a gas range and oven. There is a bedroom and full bath on the main, as well as a bonus room (office or den) with built-in loft. Spacious 2nd level with wood laminate floors and 2 tandem bedrooms. The related living finished basement features a den, 2nd kitchen (with gas cooktop), a 4th bedroom, full bath, and laundry room. The large backyard features a separate 1-car garage, 2 patios, one with a brick firepit, and above-ground pool, with a new pool deck (2018), all surrounded by a 6-foot privacy fence. Tear Off Roof with 30 year shingles, gutters, and siding (2015). Move in ready!
Property Specifics
| Single Family | |
| — | |
| Cape Cod | |
| 1906 | |
| Full | |
| — | |
| No | |
| 0.14 |
| Cook | |
| — | |
| — / Not Applicable | |
| None | |
| Public,Community Well | |
| Public Sewer | |
| 11139266 | |
| 32333190110000 |
Property History
| DATE: | EVENT: | PRICE: | SOURCE: |
|---|---|---|---|
| 17 Aug, 2021 | Sold | $162,000 | MRED MLS |
| 7 Jul, 2021 | Under contract | $155,000 | MRED MLS |
| 28 Jun, 2021 | Listed for sale | $155,000 | MRED MLS |
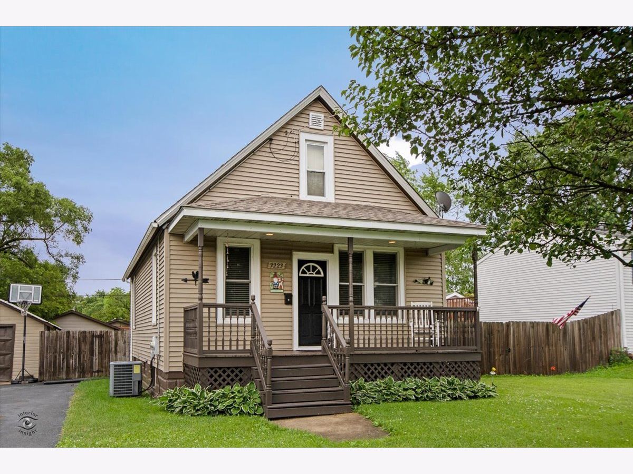
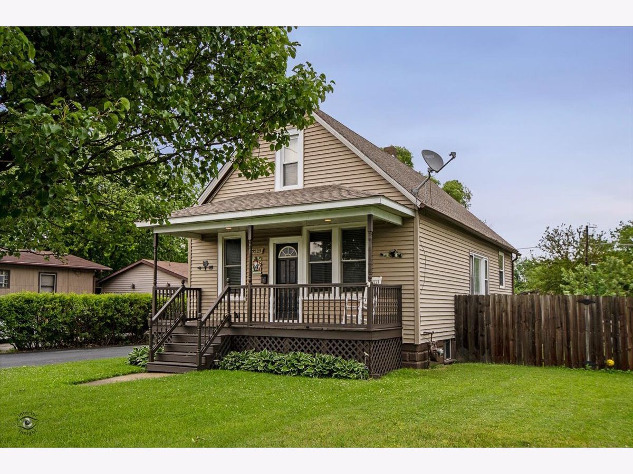
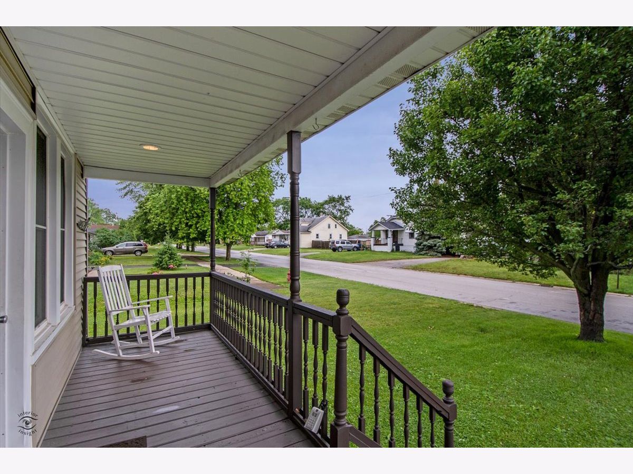
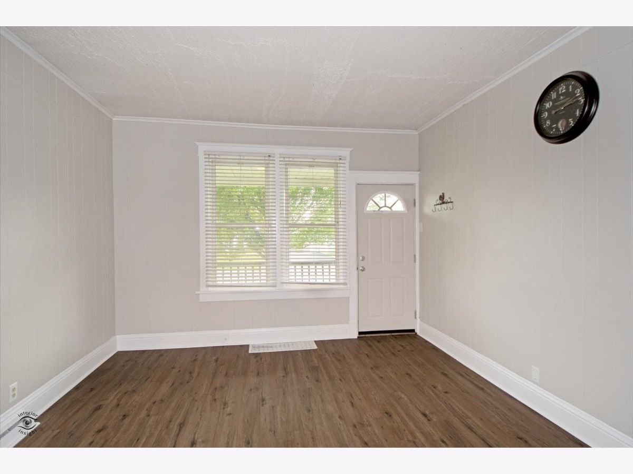


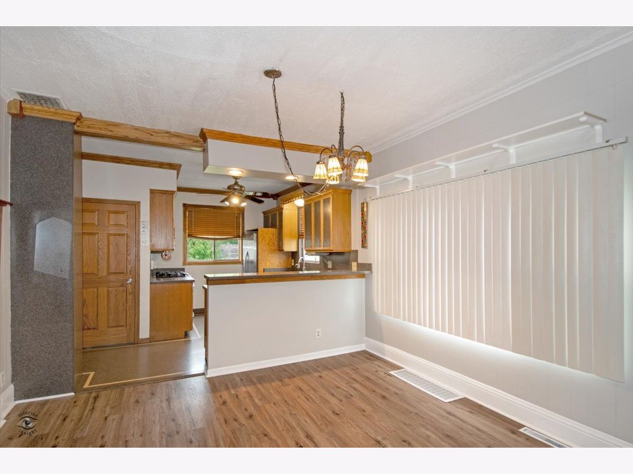





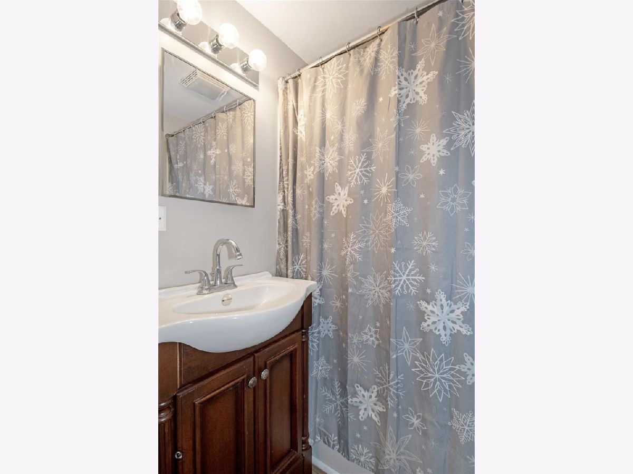

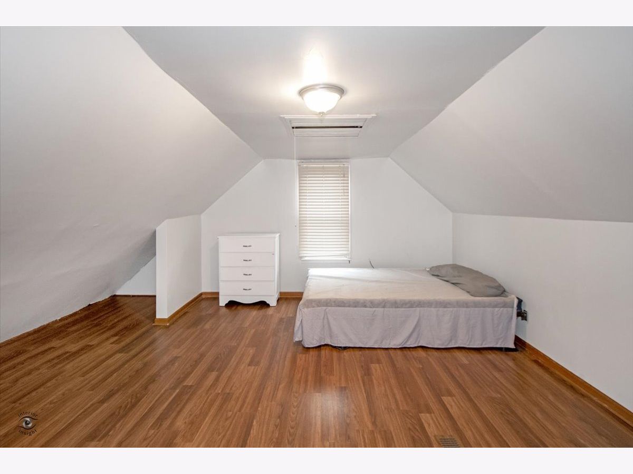
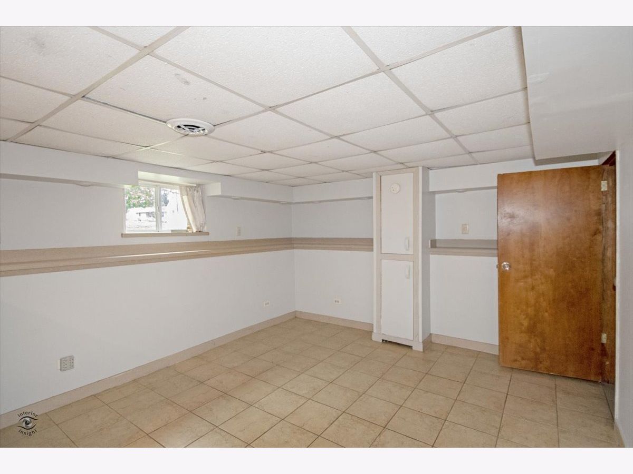


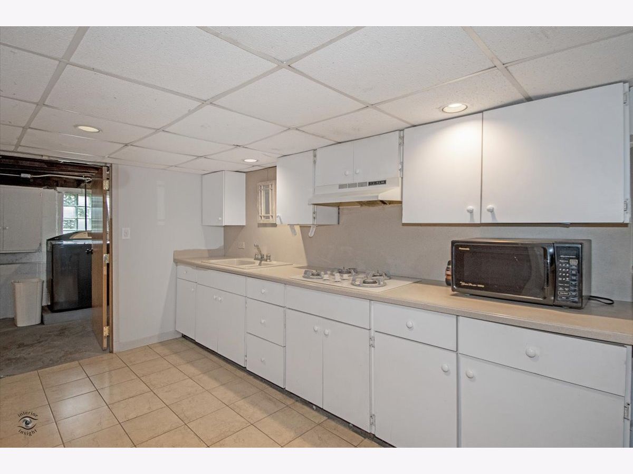
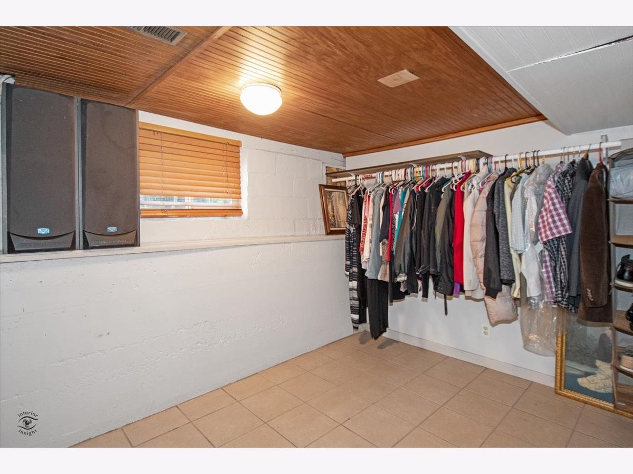

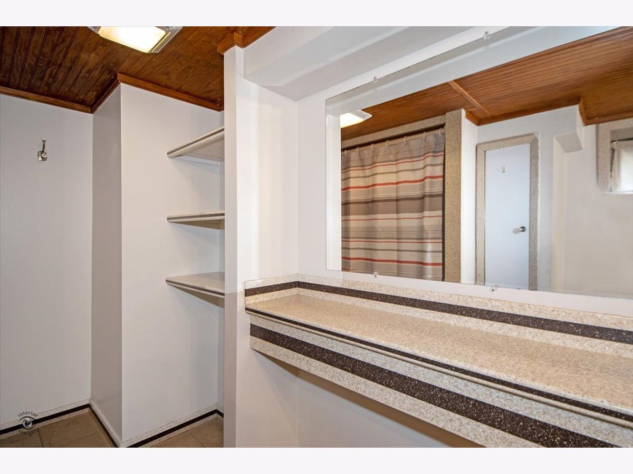


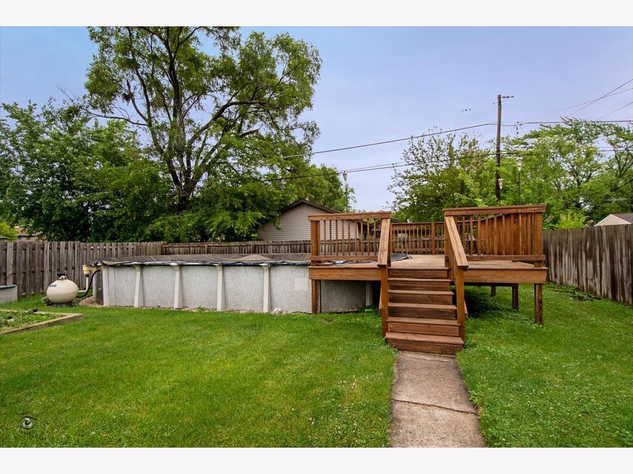


Room Specifics
Total Bedrooms: 4
Bedrooms Above Ground: 4
Bedrooms Below Ground: 0
Dimensions: —
Floor Type: Carpet
Dimensions: —
Floor Type: Carpet
Dimensions: —
Floor Type: Vinyl
Full Bathrooms: 2
Bathroom Amenities: —
Bathroom in Basement: 1
Rooms: Den,Bonus Room,Kitchen
Basement Description: Finished
Other Specifics
| 1 | |
| Concrete Perimeter | |
| Asphalt | |
| Deck, Porch, Above Ground Pool, Storms/Screens, Fire Pit | |
| Fenced Yard | |
| 48X123 | |
| Finished | |
| None | |
| First Floor Bedroom, In-Law Arrangement, First Floor Full Bath | |
| Range, Microwave, Dishwasher, Refrigerator, Washer, Dryer, Water Purifier Owned, Gas Cooktop, Gas Oven | |
| Not in DB | |
| Park, Sidewalks, Street Paved | |
| — | |
| — | |
| — |
Tax History
| Year | Property Taxes |
|---|---|
| 2021 | $1,463 |
Contact Agent
Nearby Similar Homes
Nearby Sold Comparables
Contact Agent
Listing Provided By
Keller Williams Preferred Rlty

