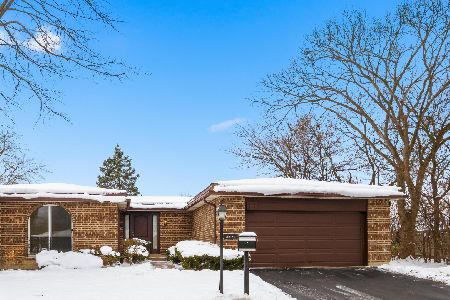3224 Sandy Lane, Glenview, Illinois 60026
$812,000
|
Sold
|
|
| Status: | Closed |
| Sqft: | 3,444 |
| Cost/Sqft: | $232 |
| Beds: | 4 |
| Baths: | 4 |
| Year Built: | 1969 |
| Property Taxes: | $10,712 |
| Days On Market: | 1480 |
| Lot Size: | 0,23 |
Description
One of the LARGEST homes in The Willows subdivision!! Beautifully updated and EXPANDED split level with over 3,400 square feet of living space! Gorgeous new kitchen with quartz countertops, huge island with breakfast bar, High-End Thermador Pro and Bosch stainless steel appliances! New white shaker cabinetry, farm sink, double ovens, and subway tile backsplash! Hardwood floors! Recessed LED lighting! Updated bathrooms with subway tile showers! Brick paver front walkway! New fence! Brand new A/C! Heated garage! So much new in the last 3 years - new roof over garage, kitchen, sump pump, 2nd floor bathroom, paint, trim, light fixtures, front & back landscaping, exterior paint (including garage door), exterior lighting, and carpet! Don't miss out!
Property Specifics
| Single Family | |
| — | |
| Tri-Level | |
| 1969 | |
| Partial | |
| — | |
| No | |
| 0.23 |
| Cook | |
| Willows | |
| 0 / Not Applicable | |
| None | |
| Public | |
| Public Sewer | |
| 11226060 | |
| 04214020100000 |
Nearby Schools
| NAME: | DISTRICT: | DISTANCE: | |
|---|---|---|---|
|
Grade School
Willowbrook Elementary School |
30 | — | |
|
Middle School
Maple School |
30 | Not in DB | |
|
High School
Glenbrook South High School |
225 | Not in DB | |
Property History
| DATE: | EVENT: | PRICE: | SOURCE: |
|---|---|---|---|
| 30 Mar, 2018 | Sold | $587,500 | MRED MLS |
| 22 Feb, 2018 | Under contract | $615,000 | MRED MLS |
| 19 Jan, 2018 | Listed for sale | $615,000 | MRED MLS |
| 10 Feb, 2022 | Sold | $812,000 | MRED MLS |
| 10 Jan, 2022 | Under contract | $800,000 | MRED MLS |
| 3 Jan, 2022 | Listed for sale | $800,000 | MRED MLS |
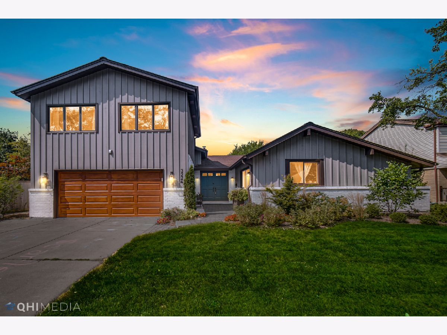
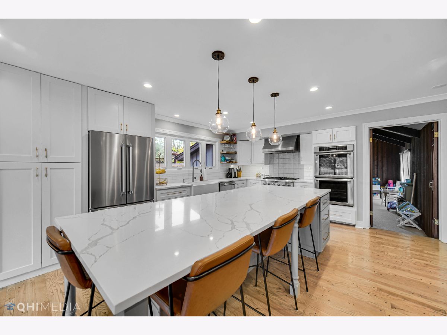
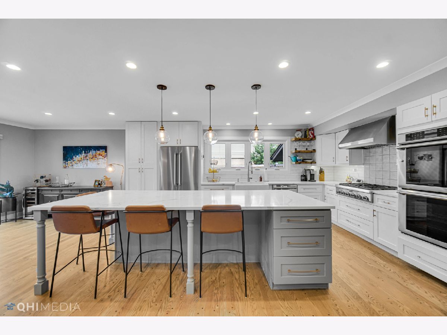
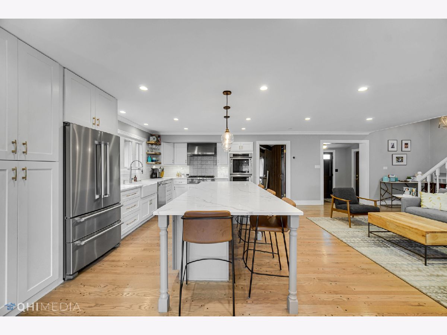
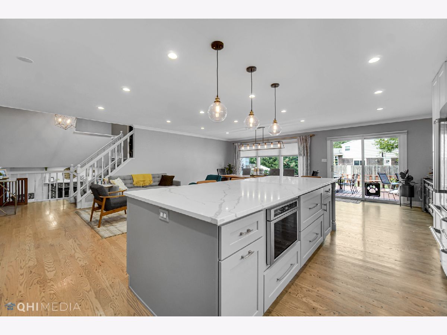

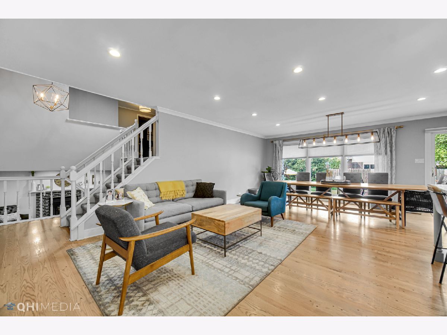
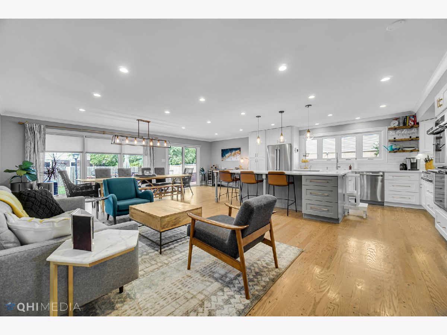
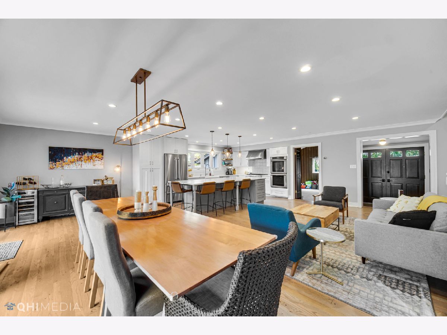
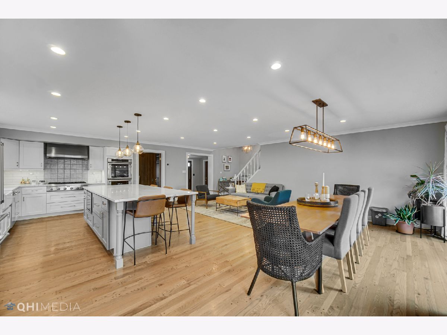
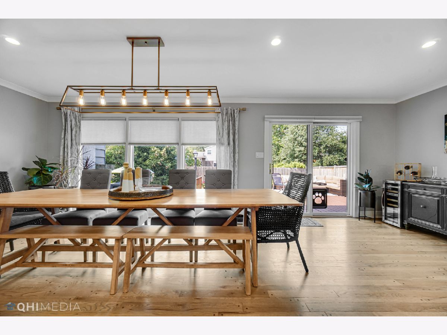

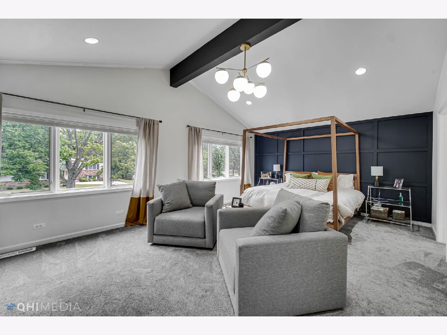
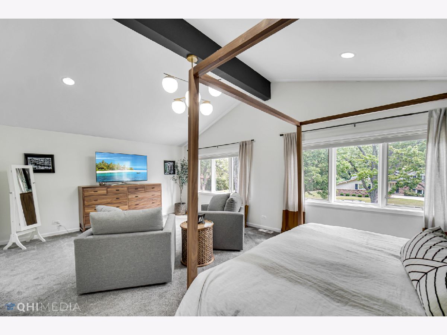
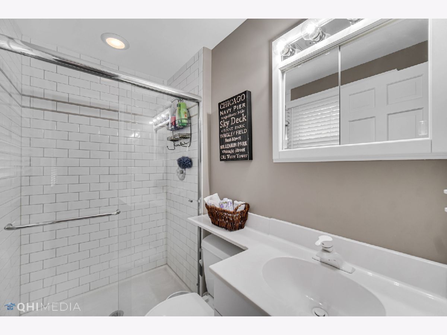
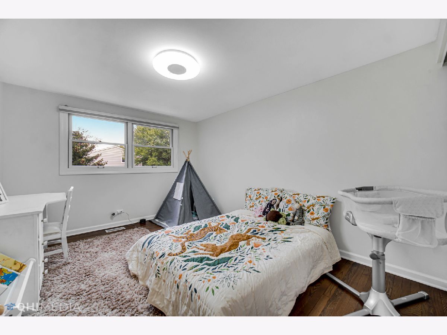
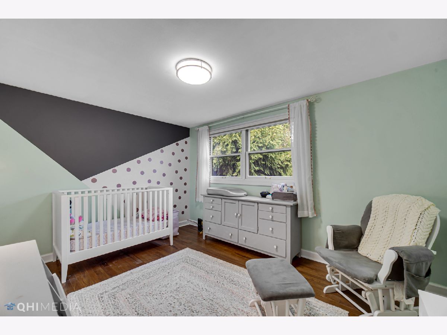
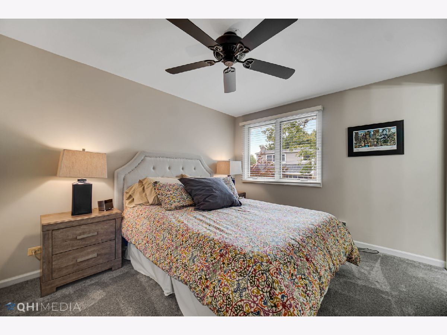
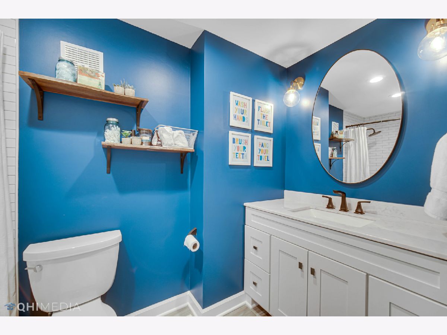
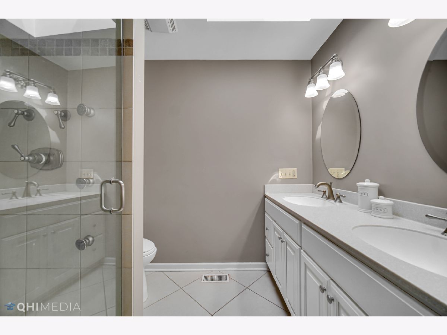
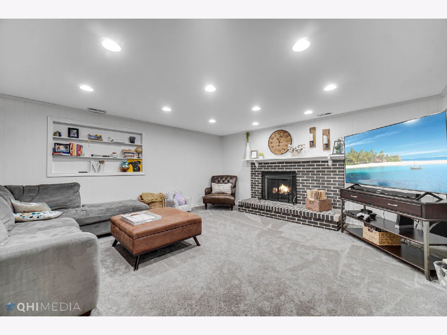
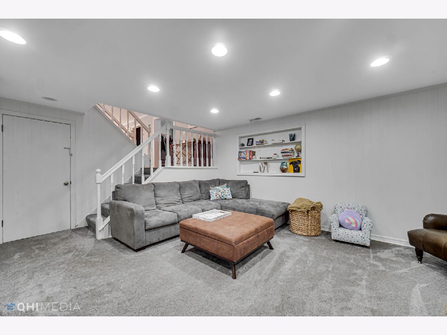

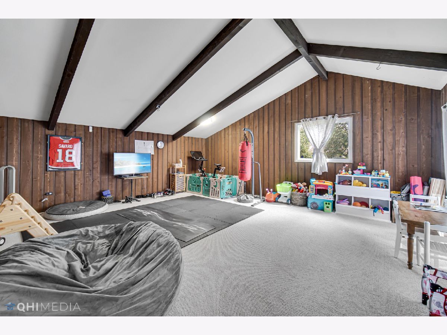
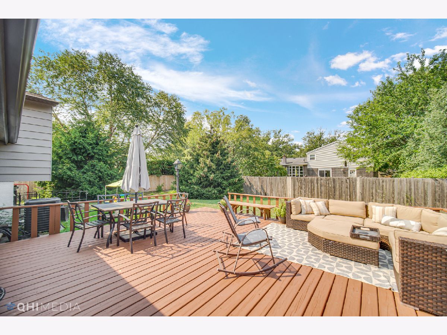
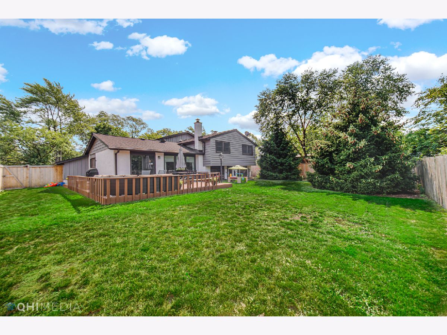
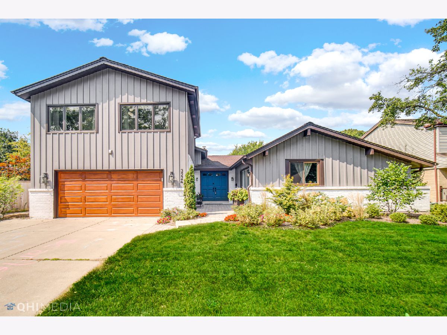

Room Specifics
Total Bedrooms: 4
Bedrooms Above Ground: 4
Bedrooms Below Ground: 0
Dimensions: —
Floor Type: Hardwood
Dimensions: —
Floor Type: Carpet
Dimensions: —
Floor Type: Hardwood
Full Bathrooms: 4
Bathroom Amenities: Double Sink,Full Body Spray Shower
Bathroom in Basement: 1
Rooms: Office,Storage,Walk In Closet,Recreation Room
Basement Description: Finished
Other Specifics
| 2 | |
| — | |
| Concrete | |
| Deck, Storms/Screens | |
| Fenced Yard | |
| 77X130X76X130 | |
| — | |
| Full | |
| Vaulted/Cathedral Ceilings, Skylight(s), Hardwood Floors, Solar Tubes/Light Tubes, Beamed Ceilings, Some Wood Floors | |
| Double Oven, Microwave, Dishwasher, Refrigerator, Washer, Dryer, Stainless Steel Appliance(s), Cooktop, Range Hood, Gas Oven | |
| Not in DB | |
| Park, Sidewalks, Street Paved | |
| — | |
| — | |
| Wood Burning |
Tax History
| Year | Property Taxes |
|---|---|
| 2018 | $8,995 |
| 2022 | $10,712 |
Contact Agent
Nearby Similar Homes
Nearby Sold Comparables
Contact Agent
Listing Provided By
Keller Williams Success Realty


