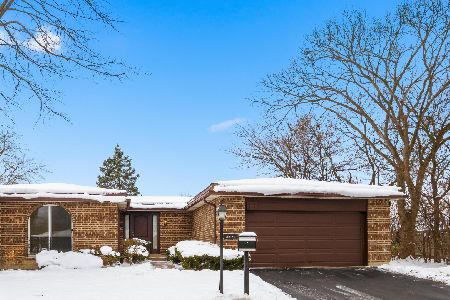3224 Sandy Lane, Glenview, Illinois 60026
$587,500
|
Sold
|
|
| Status: | Closed |
| Sqft: | 3,933 |
| Cost/Sqft: | $156 |
| Beds: | 4 |
| Baths: | 4 |
| Year Built: | 1969 |
| Property Taxes: | $8,995 |
| Days On Market: | 2925 |
| Lot Size: | 0,23 |
Description
Rare gem in the heart of the Willows offering large living spaces, tastefully updated & ready for your enjoyment. Gracious entryway leads into the main living area w/gleaming hardwd flrs, crown molding, floor to ceiling windows & sliders to huge deck. Open concept Living/Dining Rms w/convenient access to spacious eat-in KIT featuring granite tops, Thermador range, loads of cabinets & porcelain tiled flooring. FR addition w/vaulted ceilings,WIC for add'l storage,new carpeting & sliders which let in beautiful southern light.Huge Master w/WIC,vaulted ceilings,dual vanity,stand-up shower & skylight.Rare Jr Suite in this model w/updated BA. BRs 3 & 4 w/generous closet space & share updated Hall BA. LL features Rec Rm w/wood burning frplce & open to main living area.Other highlights:Powder Rm,OFF,LDY w/cabs,storage,concrete driveway,fenced yard,newer windows,roof,sump pump,furnace & appls,security system,heated garage,LARGE fenced-in backyard & more! Just mins to Metra,parks,schools & shops.
Property Specifics
| Single Family | |
| — | |
| — | |
| 1969 | |
| Partial | |
| — | |
| No | |
| 0.23 |
| Cook | |
| Willows | |
| 0 / Not Applicable | |
| None | |
| Public | |
| Public Sewer | |
| 09837251 | |
| 04214020100000 |
Nearby Schools
| NAME: | DISTRICT: | DISTANCE: | |
|---|---|---|---|
|
Grade School
Willowbrook Elementary School |
30 | — | |
|
Middle School
Maple School |
30 | Not in DB | |
|
High School
Glenbrook South High School |
225 | Not in DB | |
Property History
| DATE: | EVENT: | PRICE: | SOURCE: |
|---|---|---|---|
| 30 Mar, 2018 | Sold | $587,500 | MRED MLS |
| 22 Feb, 2018 | Under contract | $615,000 | MRED MLS |
| 19 Jan, 2018 | Listed for sale | $615,000 | MRED MLS |
| 10 Feb, 2022 | Sold | $812,000 | MRED MLS |
| 10 Jan, 2022 | Under contract | $800,000 | MRED MLS |
| 3 Jan, 2022 | Listed for sale | $800,000 | MRED MLS |
Room Specifics
Total Bedrooms: 4
Bedrooms Above Ground: 4
Bedrooms Below Ground: 0
Dimensions: —
Floor Type: Carpet
Dimensions: —
Floor Type: Hardwood
Dimensions: —
Floor Type: Hardwood
Full Bathrooms: 4
Bathroom Amenities: Double Sink,Full Body Spray Shower
Bathroom in Basement: 1
Rooms: Breakfast Room,Foyer,Office,Recreation Room,Storage,Walk In Closet
Basement Description: Finished
Other Specifics
| 2 | |
| — | |
| Concrete | |
| Deck, Storms/Screens | |
| Fenced Yard | |
| 77X130X76X130 | |
| — | |
| Full | |
| Vaulted/Cathedral Ceilings, Skylight(s), Hardwood Floors, Solar Tubes/Light Tubes | |
| Microwave, Dishwasher, Refrigerator, Freezer, Washer, Dryer, Cooktop, Range Hood | |
| Not in DB | |
| Park, Sidewalks, Street Paved | |
| — | |
| — | |
| Wood Burning |
Tax History
| Year | Property Taxes |
|---|---|
| 2018 | $8,995 |
| 2022 | $10,712 |
Contact Agent
Nearby Similar Homes
Nearby Sold Comparables
Contact Agent
Listing Provided By
@properties







