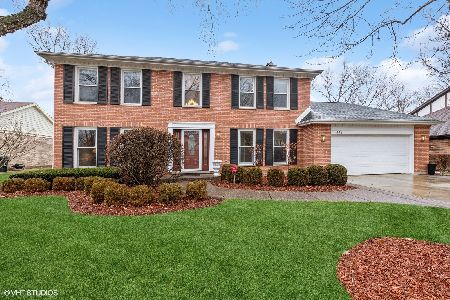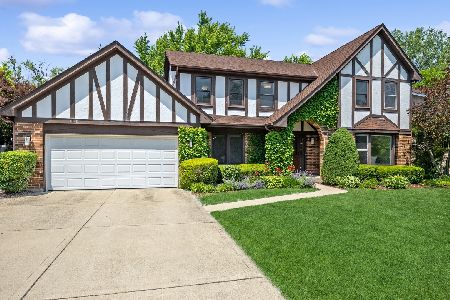3225 Brandess Drive, Glenview, Illinois 60026
$875,000
|
Sold
|
|
| Status: | Closed |
| Sqft: | 3,590 |
| Cost/Sqft: | $250 |
| Beds: | 5 |
| Baths: | 4 |
| Year Built: | 1986 |
| Property Taxes: | $15,383 |
| Days On Market: | 2893 |
| Lot Size: | 0,32 |
Description
Welcome home to this modern chic fabulously updated 5 bed/ 3.1 bath home in Nationally Ranked Glenbrook South school district. This custom home has every update desired. Herringbone pattern hardwood oak floors throughout the main level, custom built-ins with inner cabinet lighting in the massive great room, billiards room, rec room and of course thru your professional grade kitchen complete with Wolf 6 burner range, 3 Wolf ovens, Subzero paneled refrigerator, built-in Subzero freezer drawers and copious amounts of storage space for your families most professional baker and chef. Wine fridges, wet bars and beverage centers throughout this expansive home perfect for entertaining! 3 car heated garage, large private patio and yard. Move in ready and can even be offered furnished!
Property Specifics
| Single Family | |
| — | |
| — | |
| 1986 | |
| Full | |
| — | |
| No | |
| 0.32 |
| Cook | |
| Willow Glen | |
| 0 / Not Applicable | |
| None | |
| Lake Michigan,Public | |
| Public Sewer | |
| 09861661 | |
| 04214120080000 |
Nearby Schools
| NAME: | DISTRICT: | DISTANCE: | |
|---|---|---|---|
|
Grade School
Willowbrook Elementary School |
30 | — | |
|
Middle School
Maple School |
30 | Not in DB | |
|
High School
Glenbrook South High School |
225 | Not in DB | |
Property History
| DATE: | EVENT: | PRICE: | SOURCE: |
|---|---|---|---|
| 17 May, 2018 | Sold | $875,000 | MRED MLS |
| 22 Feb, 2018 | Under contract | $899,000 | MRED MLS |
| 20 Feb, 2018 | Listed for sale | $899,000 | MRED MLS |
Room Specifics
Total Bedrooms: 5
Bedrooms Above Ground: 5
Bedrooms Below Ground: 0
Dimensions: —
Floor Type: Carpet
Dimensions: —
Floor Type: Carpet
Dimensions: —
Floor Type: Carpet
Dimensions: —
Floor Type: —
Full Bathrooms: 4
Bathroom Amenities: Whirlpool,Separate Shower,Double Sink
Bathroom in Basement: 1
Rooms: Bedroom 5,Breakfast Room,Great Room,Bonus Room,Recreation Room,Foyer,Storage
Basement Description: Finished
Other Specifics
| 3 | |
| Concrete Perimeter | |
| Brick,Concrete | |
| Patio, Outdoor Grill | |
| Corner Lot | |
| 120X110 | |
| — | |
| Full | |
| Bar-Dry, Hardwood Floors, First Floor Laundry | |
| Double Oven, Range, Microwave, Dishwasher, Refrigerator, High End Refrigerator, Bar Fridge, Freezer, Washer, Dryer, Disposal, Wine Refrigerator | |
| Not in DB | |
| Sidewalks, Street Paved | |
| — | |
| — | |
| Gas Log |
Tax History
| Year | Property Taxes |
|---|---|
| 2018 | $15,383 |
Contact Agent
Nearby Sold Comparables
Contact Agent
Listing Provided By
@properties






