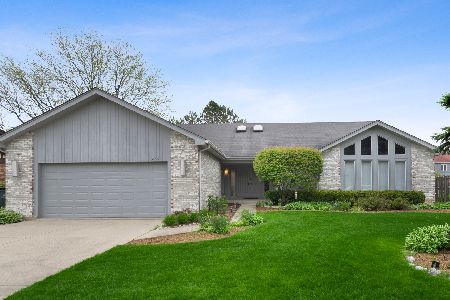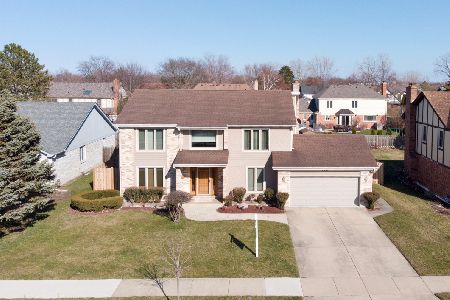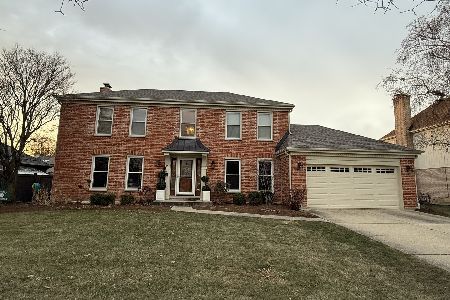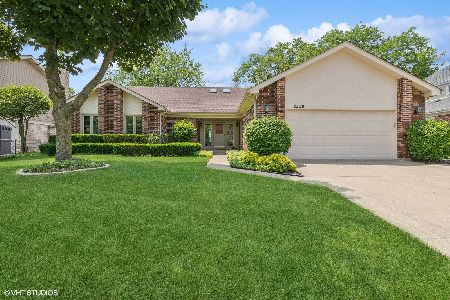2301 Phillips Drive, Glenview, Illinois 60026
$550,000
|
Sold
|
|
| Status: | Closed |
| Sqft: | 2,600 |
| Cost/Sqft: | $212 |
| Beds: | 3 |
| Baths: | 3 |
| Year Built: | 1983 |
| Property Taxes: | $10,600 |
| Days On Market: | 4214 |
| Lot Size: | 0,25 |
Description
Priced to Sell. Elegant contemporary Ranch designed for carefree living in beautiful Willow Glen. Remodeled Kitchen with wood cabinets and granite counter tops. Living Room w/soaring ceilings and stone fireplace. Expansive wood deck waiting for you to enjoy. Full finished basement.
Property Specifics
| Single Family | |
| — | |
| Ranch | |
| 1983 | |
| Full | |
| — | |
| No | |
| 0.25 |
| Cook | |
| — | |
| 0 / Not Applicable | |
| None | |
| Public | |
| Public Sewer | |
| 08669159 | |
| 04214100004000 |
Nearby Schools
| NAME: | DISTRICT: | DISTANCE: | |
|---|---|---|---|
|
Grade School
Willowbrook Elementary School |
30 | — | |
|
Middle School
Maple School |
30 | Not in DB | |
|
High School
Glenbrook South High School |
225 | Not in DB | |
Property History
| DATE: | EVENT: | PRICE: | SOURCE: |
|---|---|---|---|
| 23 Feb, 2015 | Sold | $550,000 | MRED MLS |
| 13 Oct, 2014 | Under contract | $550,000 | MRED MLS |
| 10 Jul, 2014 | Listed for sale | $550,000 | MRED MLS |
| 23 Oct, 2020 | Sold | $637,500 | MRED MLS |
| 21 Jul, 2020 | Under contract | $655,000 | MRED MLS |
| 1 Jul, 2020 | Listed for sale | $655,000 | MRED MLS |
Room Specifics
Total Bedrooms: 3
Bedrooms Above Ground: 3
Bedrooms Below Ground: 0
Dimensions: —
Floor Type: Carpet
Dimensions: —
Floor Type: Carpet
Full Bathrooms: 3
Bathroom Amenities: —
Bathroom in Basement: 0
Rooms: Foyer
Basement Description: Finished
Other Specifics
| 2 | |
| Concrete Perimeter | |
| Concrete | |
| — | |
| — | |
| 80 X 130 | |
| — | |
| Full | |
| Vaulted/Cathedral Ceilings, Skylight(s), Wood Laminate Floors, First Floor Bedroom, First Floor Laundry, First Floor Full Bath | |
| Range, Dishwasher | |
| Not in DB | |
| — | |
| — | |
| — | |
| Wood Burning |
Tax History
| Year | Property Taxes |
|---|---|
| 2015 | $10,600 |
| 2020 | $12,236 |
Contact Agent
Nearby Sold Comparables
Contact Agent
Listing Provided By
Coldwell Banker Residential








