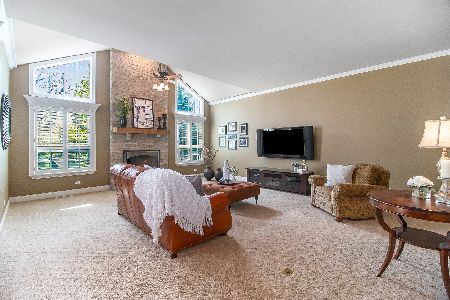3228 Mistflower Lane, Naperville, Illinois 60564
$550,000
|
Sold
|
|
| Status: | Closed |
| Sqft: | 3,754 |
| Cost/Sqft: | $153 |
| Beds: | 5 |
| Baths: | 4 |
| Year Built: | 2004 |
| Property Taxes: | $15,342 |
| Days On Market: | 2552 |
| Lot Size: | 0,23 |
Description
Turn key stunning open floor plan with 3754 sq ft of luxury living. Grand 2 story entry greets you w/ wrought iron staircase offset. Large gourmet kitchen with staggered cherry cabinets with granite, large island, stainless steel appliances, tile backsplash and modern lighting. New Hardwood Floors throughout entire first floor. Two story Family room with brick fireplace, wood mantel, & catwalk. Separate Dining & Living room planked w/ pillars. Spacious Master Suite with sitting area, luxury master bath w/ separate jacuzzi tub, rain shower w/ multiple body sprayers, dual sinks, tile floor, and custom walk-in closet. 1st floor Bedroom/office w/ full bath adjacent. Spacious Bedroom with ensuite bath. 3rd & 4th bedroom share jack n jill bath. Deck to backyard, custom brick paver patio w/ seat walls. Large Basement roughed in for plumbing. Dual Heat Zoning w/ humidifiers. Rachio Intelligent Irrigation System, New H2O heater, New Sump Pump, Custom Closets, & Professional Landscaping.
Property Specifics
| Single Family | |
| — | |
| Traditional | |
| 2004 | |
| Full | |
| — | |
| No | |
| 0.23 |
| Will | |
| Tall Grass | |
| 647 / Annual | |
| Clubhouse,Pool | |
| Lake Michigan | |
| Public Sewer | |
| 10265652 | |
| 0701094040060000 |
Nearby Schools
| NAME: | DISTRICT: | DISTANCE: | |
|---|---|---|---|
|
Grade School
Fry Elementary School |
204 | — | |
|
Middle School
Scullen Middle School |
204 | Not in DB | |
|
High School
Waubonsie Valley High School |
204 | Not in DB | |
Property History
| DATE: | EVENT: | PRICE: | SOURCE: |
|---|---|---|---|
| 29 Jun, 2010 | Sold | $547,000 | MRED MLS |
| 18 May, 2010 | Under contract | $579,900 | MRED MLS |
| 22 Jan, 2010 | Listed for sale | $579,900 | MRED MLS |
| 25 Mar, 2019 | Sold | $550,000 | MRED MLS |
| 20 Feb, 2019 | Under contract | $575,000 | MRED MLS |
| — | Last price change | $585,000 | MRED MLS |
| 6 Feb, 2019 | Listed for sale | $585,000 | MRED MLS |
Room Specifics
Total Bedrooms: 5
Bedrooms Above Ground: 5
Bedrooms Below Ground: 0
Dimensions: —
Floor Type: Carpet
Dimensions: —
Floor Type: Carpet
Dimensions: —
Floor Type: Carpet
Dimensions: —
Floor Type: —
Full Bathrooms: 4
Bathroom Amenities: Whirlpool,Separate Shower,Double Sink
Bathroom in Basement: 0
Rooms: Bedroom 5,Sun Room,Sitting Room
Basement Description: Unfinished,Bathroom Rough-In
Other Specifics
| 3 | |
| Concrete Perimeter | |
| Concrete | |
| Deck, Brick Paver Patio | |
| Landscaped | |
| 81X125 | |
| — | |
| Full | |
| Hardwood Floors, First Floor Bedroom, In-Law Arrangement, First Floor Laundry, First Floor Full Bath, Walk-In Closet(s) | |
| Double Oven, Microwave, Dishwasher, Refrigerator, Disposal, Stainless Steel Appliance(s) | |
| Not in DB | |
| Clubhouse, Pool, Tennis Courts, Sidewalks, Street Lights | |
| — | |
| — | |
| Gas Starter |
Tax History
| Year | Property Taxes |
|---|---|
| 2010 | $13,823 |
| 2019 | $15,342 |
Contact Agent
Nearby Similar Homes
Nearby Sold Comparables
Contact Agent
Listing Provided By
Coldwell Banker Residential










