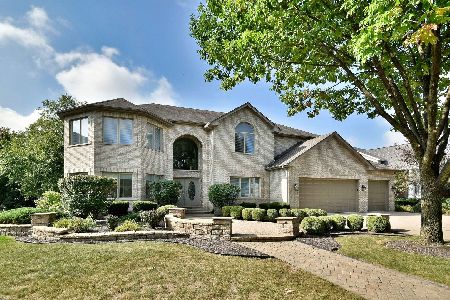3224 Mistflower Lane, Naperville, Illinois 60564
$564,500
|
Sold
|
|
| Status: | Closed |
| Sqft: | 3,638 |
| Cost/Sqft: | $165 |
| Beds: | 4 |
| Baths: | 4 |
| Year Built: | 2002 |
| Property Taxes: | $15,832 |
| Days On Market: | 3767 |
| Lot Size: | 0,00 |
Description
Stunning Home Built by James Scott w Award Winning Open Floor Plan!!! Striking Brick & Stone Exterior w Beautiful Entry. Awesome Kitchen, Top of the line SS appl, Thermador Prof Range & Bev Ref, Huge granite island & tons of counter space w/Furniture quality cabinetry is perfect for Entertaining. Walkout Bay to Private Paradise w Deck,Patio w Firepit and Koi Pond. Volume Living Room w Open Staircase & Iron Spindles. Dining Room w Columns and Wainscoting, Hardwood Floors. Family Rm w Stone Fireplace & Wall of Windows provides a Light & Bright Home. "His & Her's" dens or Playroom for small children. Finished Lookout bsmt w Media Area & top end electronics/Custom Wet Bar, Wine cellar, Game rm, Exec rm (or BR 5), w attached Bath. Large Master BR Suite w XL Luxury Shower, coffee bar. WOW!! All BRS w/vaulted ceilings & fans. Roomy Garage w 8 ft high Garage Doors. Walk to Tall Grass Swim & Tennis Club. Fry Elementary & Scullen Junior High School. This Home is a "Must See"
Property Specifics
| Single Family | |
| — | |
| Traditional | |
| 2002 | |
| Full,English | |
| — | |
| No | |
| — |
| Will | |
| Tall Grass | |
| 625 / Annual | |
| Insurance,Clubhouse,Pool | |
| Lake Michigan | |
| Public Sewer, Sewer-Storm | |
| 09060861 | |
| 0701094040070000 |
Nearby Schools
| NAME: | DISTRICT: | DISTANCE: | |
|---|---|---|---|
|
Grade School
Fry Elementary School |
204 | — | |
|
Middle School
Scullen Middle School |
204 | Not in DB | |
|
High School
Waubonsie Valley High School |
204 | Not in DB | |
Property History
| DATE: | EVENT: | PRICE: | SOURCE: |
|---|---|---|---|
| 15 Mar, 2016 | Sold | $564,500 | MRED MLS |
| 2 Feb, 2016 | Under contract | $599,900 | MRED MLS |
| 10 Oct, 2015 | Listed for sale | $599,900 | MRED MLS |
Room Specifics
Total Bedrooms: 4
Bedrooms Above Ground: 4
Bedrooms Below Ground: 0
Dimensions: —
Floor Type: Carpet
Dimensions: —
Floor Type: Carpet
Dimensions: —
Floor Type: Carpet
Full Bathrooms: 4
Bathroom Amenities: Whirlpool,Separate Shower,Double Sink,Full Body Spray Shower
Bathroom in Basement: 1
Rooms: Den,Exercise Room,Media Room,Recreation Room,Study,Walk In Closet
Basement Description: Finished
Other Specifics
| 3.5 | |
| Concrete Perimeter | |
| Concrete | |
| Deck, Patio, Brick Paver Patio | |
| Landscaped,Pond(s),Wooded | |
| 81 X 125 X 81 X 125 | |
| Unfinished | |
| Full | |
| Vaulted/Cathedral Ceilings, Bar-Wet, Hardwood Floors, First Floor Laundry | |
| Double Oven, Range, Microwave, Dishwasher, Refrigerator, Washer, Dryer, Disposal, Stainless Steel Appliance(s), Wine Refrigerator | |
| Not in DB | |
| Clubhouse, Pool, Tennis Courts, Sidewalks | |
| — | |
| — | |
| Wood Burning, Gas Log, Gas Starter |
Tax History
| Year | Property Taxes |
|---|---|
| 2016 | $15,832 |
Contact Agent
Nearby Similar Homes
Nearby Sold Comparables
Contact Agent
Listing Provided By
john greene, Realtor










