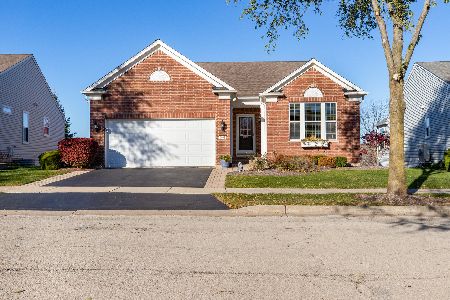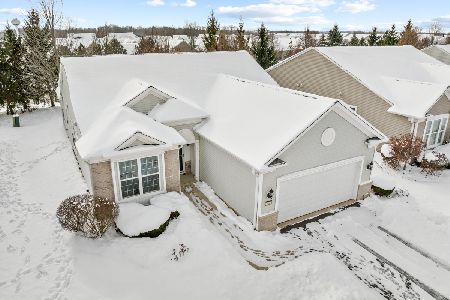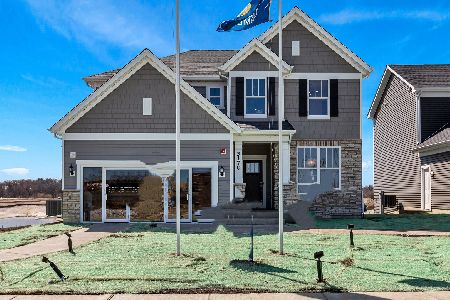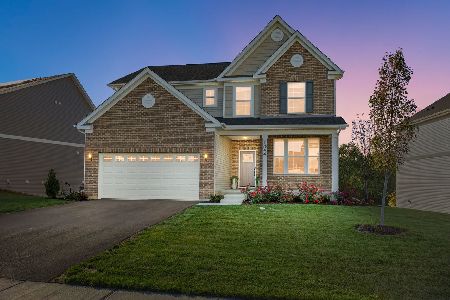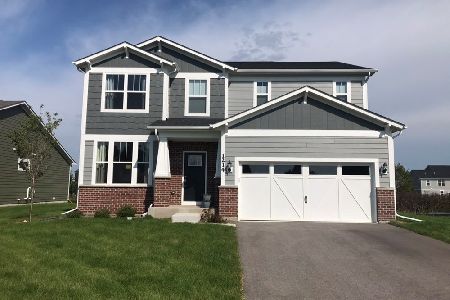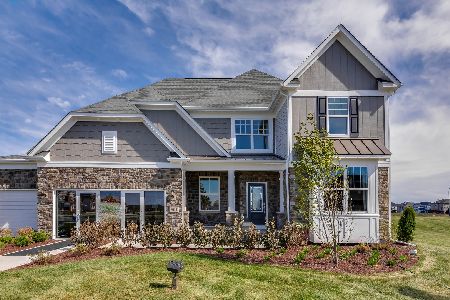3229 Province Circle, Mundelein, Illinois 60060
$466,500
|
Sold
|
|
| Status: | Closed |
| Sqft: | 2,652 |
| Cost/Sqft: | $184 |
| Beds: | 3 |
| Baths: | 2 |
| Year Built: | 2007 |
| Property Taxes: | $13,592 |
| Days On Market: | 1965 |
| Lot Size: | 0,19 |
Description
Turnkey, highly upgraded open concept- 3 bedroom, 2 bath "Kenilworth model" 2,652 sq ft ranch home with an office and sunroom in highly sought after Grand Dominion! The spacious entry welcomes you into the highly upgraded home with 9ft ceilings, crown molding and hardwood floors throughout all living areas including office, master bedroom and walk-in closet. Gourmet kitchen has 42" cherry cabinetry, quartz countertops, stainless steel appliances including an additional oven w/warmer, and butler's pantry. The living room has a gas fireplace and is perfect for entertaining. The master bedroom has tray ceilings, a bay window, and large walk-in closet. The master bath has dual sinks, walk-in shower, and jacuzzi soaking tub. Huge unfinished basement with roughed-in bath. Del Webb is a 55 plus maintenance free active community and offers Social activities that INCL: The grand lodge, indoor & outdoor pools, tennis, bocce ball, Fitness room, clubs & concerts, and surrounded by 3 public courses!
Property Specifics
| Single Family | |
| — | |
| Ranch | |
| 2007 | |
| Full | |
| KENILWORTH | |
| No | |
| 0.19 |
| Lake | |
| Grand Dominion | |
| 246 / Monthly | |
| Insurance,Clubhouse,Exercise Facilities,Pool,Lawn Care,Snow Removal | |
| Lake Michigan | |
| Public Sewer | |
| 10848710 | |
| 10224120110000 |
Nearby Schools
| NAME: | DISTRICT: | DISTANCE: | |
|---|---|---|---|
|
High School
Mundelein Cons High School |
120 | Not in DB | |
Property History
| DATE: | EVENT: | PRICE: | SOURCE: |
|---|---|---|---|
| 30 Nov, 2020 | Sold | $466,500 | MRED MLS |
| 9 Oct, 2020 | Under contract | $487,900 | MRED MLS |
| 6 Sep, 2020 | Listed for sale | $487,900 | MRED MLS |
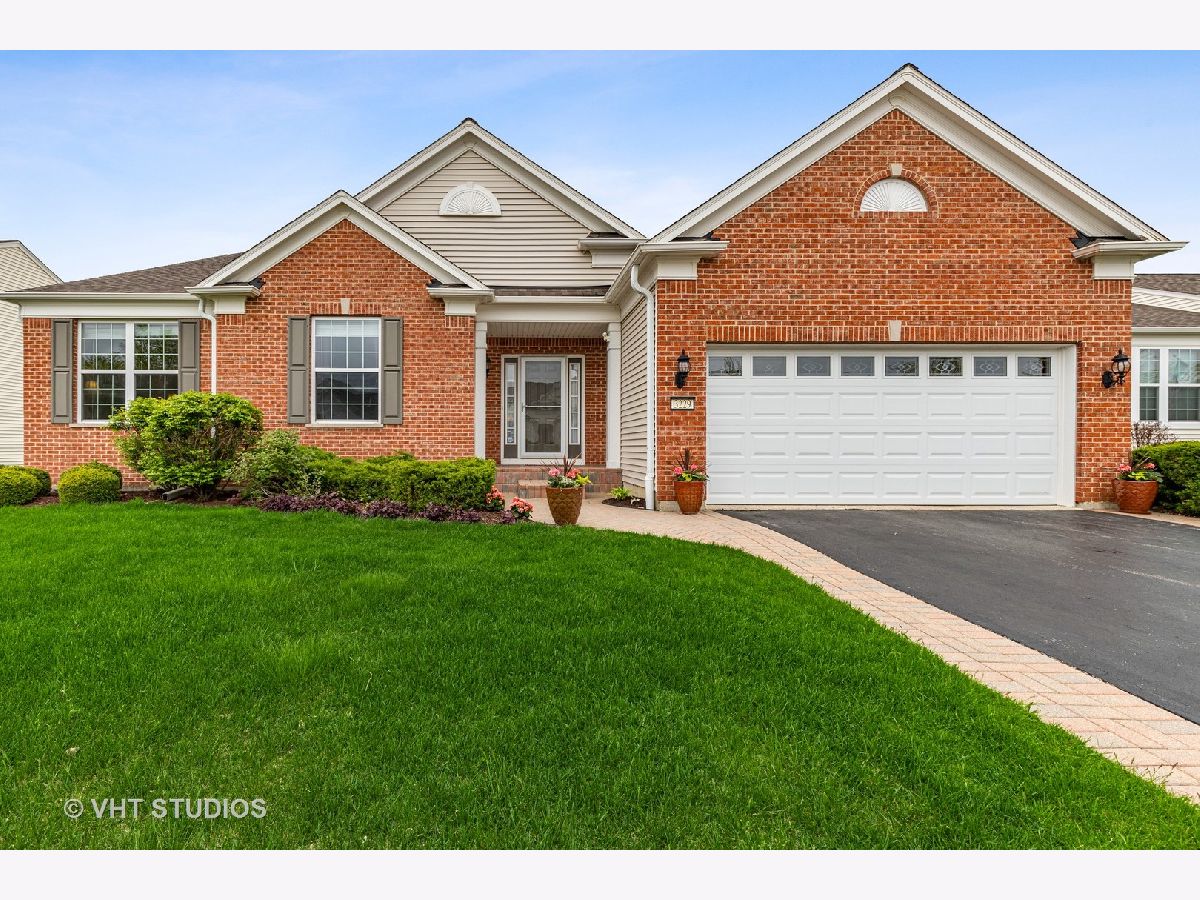
Room Specifics
Total Bedrooms: 3
Bedrooms Above Ground: 3
Bedrooms Below Ground: 0
Dimensions: —
Floor Type: Carpet
Dimensions: —
Floor Type: Carpet
Full Bathrooms: 2
Bathroom Amenities: Whirlpool,Separate Shower,Double Sink,Soaking Tub
Bathroom in Basement: 1
Rooms: Sun Room,Office,Walk In Closet
Basement Description: Unfinished,Bathroom Rough-In
Other Specifics
| 2 | |
| Concrete Perimeter | |
| Asphalt | |
| Deck, Storms/Screens | |
| — | |
| 75X112X75X112 | |
| Unfinished | |
| Full | |
| Hardwood Floors, First Floor Bedroom, First Floor Laundry, First Floor Full Bath, Walk-In Closet(s) | |
| Range, Microwave, Dishwasher, Refrigerator, Washer, Dryer, Disposal, Stainless Steel Appliance(s), Built-In Oven | |
| Not in DB | |
| Clubhouse, Pool, Tennis Court(s), Lake, Curbs, Sidewalks, Street Lights, Street Paved | |
| — | |
| — | |
| Gas Log |
Tax History
| Year | Property Taxes |
|---|---|
| 2020 | $13,592 |
Contact Agent
Nearby Similar Homes
Nearby Sold Comparables
Contact Agent
Listing Provided By
@properties

