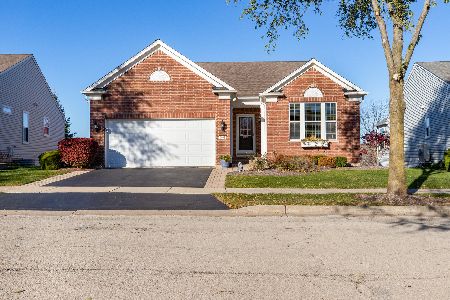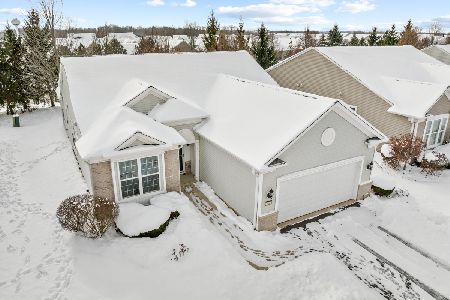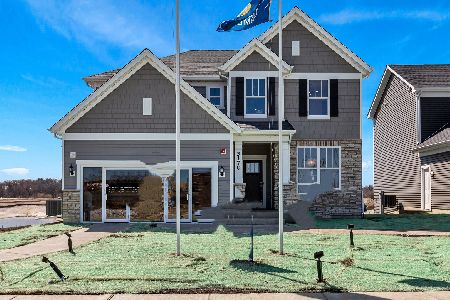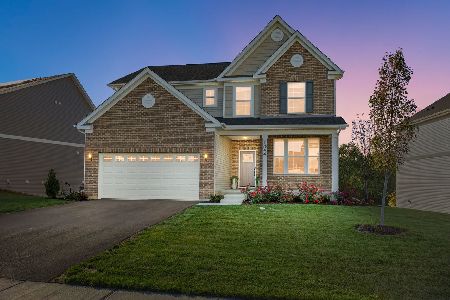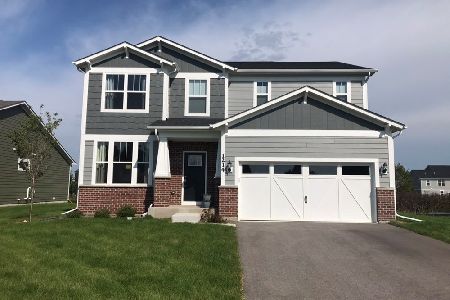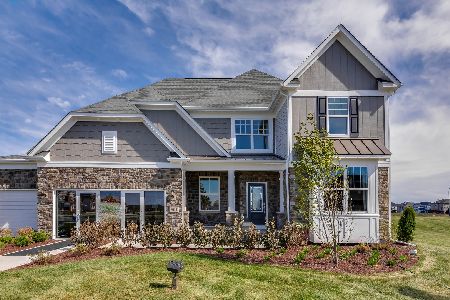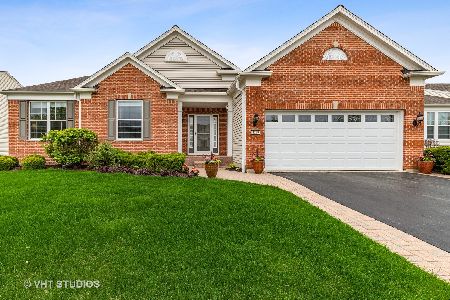3249 Province Circle, Mundelein, Illinois 60060
$430,500
|
Sold
|
|
| Status: | Closed |
| Sqft: | 2,650 |
| Cost/Sqft: | $164 |
| Beds: | 3 |
| Baths: | 2 |
| Year Built: | 2007 |
| Property Taxes: | $13,979 |
| Days On Market: | 2486 |
| Lot Size: | 0,19 |
Description
Welcome to this spacious move-in ready Kenilworth Model in the impressive Grand Dominion 55+ Community! A roomy foyer leads to the inviting living room with 9' ceilings, hardwood floors & cozy fireplace. Dine in the formal dining area or eat-in kitchen featuring a bay window, custom built-in hutch, center island, quartz counters, 42" cabinets & pantry. A cheerful sunroom boasts a custom built-in buffet & glass sliders leading to the deck. The relaxing master suite features a spacious walk-in closet, tray ceilings & attractive bay window. The master bath includes double vanities, a walk-in shower, soaking tub & custom built-in storage bench. Two additional bedrooms, full guest bath, den with built-in bookshelves & large laundry room complete the main level. The well-designed basement, plumbed for an additional bath, includes a finished family room & spacious workshop. Additional features include an extended 2 car garage & lawn sprinkler system. So many outstanding amenities to enjoy!
Property Specifics
| Single Family | |
| — | |
| Ranch | |
| 2007 | |
| Full,English | |
| KENILWORTH | |
| No | |
| 0.19 |
| Lake | |
| Grand Dominion | |
| 229 / Monthly | |
| Insurance,Clubhouse,Exercise Facilities,Pool,Lawn Care,Snow Removal | |
| Public | |
| Public Sewer | |
| 10333200 | |
| 10224120090000 |
Property History
| DATE: | EVENT: | PRICE: | SOURCE: |
|---|---|---|---|
| 30 Sep, 2013 | Sold | $390,000 | MRED MLS |
| 27 Aug, 2013 | Under contract | $399,900 | MRED MLS |
| — | Last price change | $440,000 | MRED MLS |
| 16 Aug, 2013 | Listed for sale | $440,000 | MRED MLS |
| 6 Nov, 2019 | Sold | $430,500 | MRED MLS |
| 30 Sep, 2019 | Under contract | $435,000 | MRED MLS |
| — | Last price change | $449,000 | MRED MLS |
| 5 Apr, 2019 | Listed for sale | $478,000 | MRED MLS |
Room Specifics
Total Bedrooms: 3
Bedrooms Above Ground: 3
Bedrooms Below Ground: 0
Dimensions: —
Floor Type: Carpet
Dimensions: —
Floor Type: Carpet
Full Bathrooms: 2
Bathroom Amenities: Separate Shower,Double Sink,Soaking Tub
Bathroom in Basement: 0
Rooms: Den,Heated Sun Room,Foyer,Walk In Closet,Workshop,Storage,Deck
Basement Description: Finished,Partially Finished,Bathroom Rough-In
Other Specifics
| 2 | |
| Concrete Perimeter | |
| Asphalt | |
| Deck | |
| Landscaped | |
| 69X112X76X112 | |
| Full | |
| Full | |
| Hardwood Floors, First Floor Bedroom, First Floor Laundry, First Floor Full Bath, Built-in Features, Walk-In Closet(s) | |
| Range, Microwave, Dishwasher, Refrigerator, Washer, Dryer, Disposal | |
| Not in DB | |
| Clubhouse, Pool, Tennis Courts, Sidewalks | |
| — | |
| — | |
| Gas Log, Gas Starter |
Tax History
| Year | Property Taxes |
|---|---|
| 2013 | $12,168 |
| 2019 | $13,979 |
Contact Agent
Nearby Similar Homes
Nearby Sold Comparables
Contact Agent
Listing Provided By
Jameson Sotheby's International Realty

