323 Carriage Hill Circle, Libertyville, Illinois 60048
$795,000
|
Sold
|
|
| Status: | Closed |
| Sqft: | 3,587 |
| Cost/Sqft: | $222 |
| Beds: | 4 |
| Baths: | 5 |
| Year Built: | 1998 |
| Property Taxes: | $18,589 |
| Days On Market: | 1682 |
| Lot Size: | 0,34 |
Description
First time on the market! Elegant one-owner custom 4 BR home with first floor owner's suite on quiet cul-de-sac lot in desirable Carriage Hill. Quality construction and meticulously maintained with so many upgrades; volume ceilings, whole-house audio, built-ins, high-end finishes and fresh paint. Wine cooler in butler's pantry and built-in bar with fridge in the living room. Kitchen includes a generous breakfast area with built-in desk. The bright cheery sun room off the kitchen overlooks the serene and private backyard. Enjoy the views from the wrap-around deck with built-in BBQ grill or from patio off the English basement that brings another level of outdoor entertaining. Hardwood floors throughout the first floor. The upstairs bathrooms are tastefully updated with white cabinets, new fixtures and all 3 upstairs bedrooms have new carpet. Finished English basement offers loads of storage, a full bath, new carpet, fireplace, built-in bar with refrigerator and rec room. The 3 car tandem garage has a new epoxy floor (2020) and generous cabinets for storage. Exterior dryvit has been professionally inspected and maintained. New roof in 2018. Furnaces 2015. Lightening protection system. Close to charming downtown Libertyville restaurants/shops, Butler Lake and Independence Grove. Truly move-in ready!
Property Specifics
| Single Family | |
| — | |
| Traditional | |
| 1998 | |
| Full | |
| — | |
| No | |
| 0.34 |
| Lake | |
| Carriage Hill | |
| 660 / Annual | |
| Lawn Care | |
| Lake Michigan | |
| Public Sewer | |
| 11097502 | |
| 11094070340000 |
Property History
| DATE: | EVENT: | PRICE: | SOURCE: |
|---|---|---|---|
| 10 Aug, 2021 | Sold | $795,000 | MRED MLS |
| 18 Jun, 2021 | Under contract | $795,000 | MRED MLS |
| 4 Jun, 2021 | Listed for sale | $795,000 | MRED MLS |
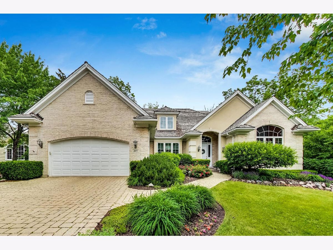
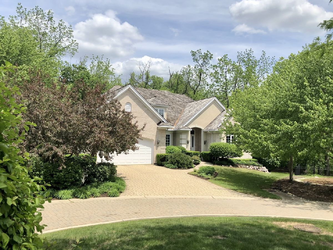
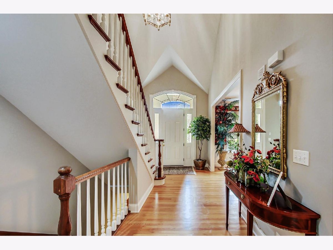
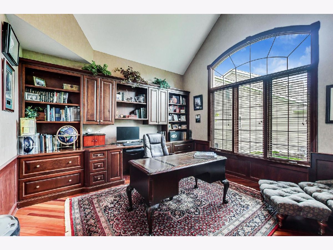
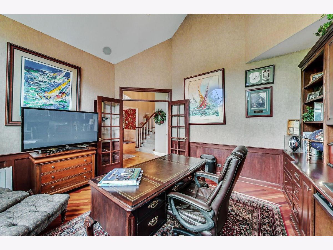
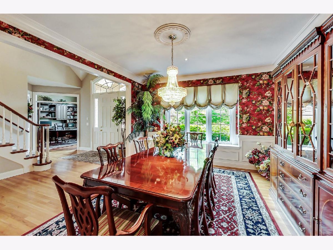
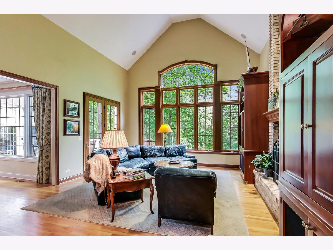
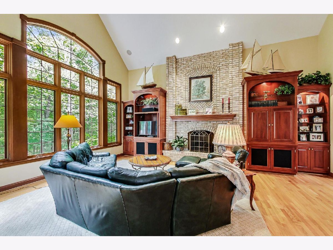
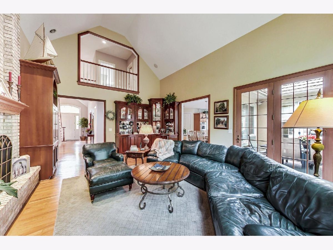
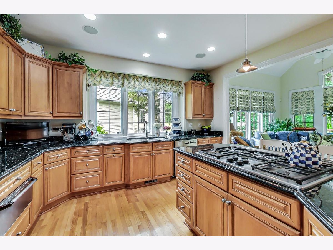
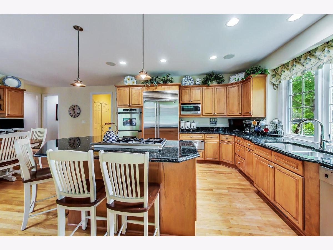
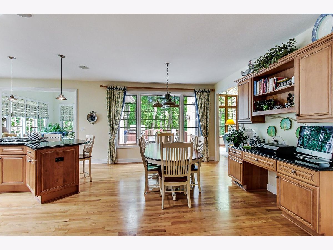
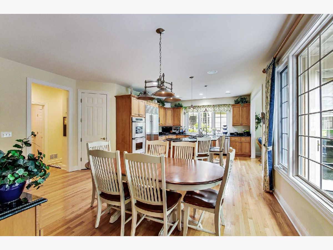
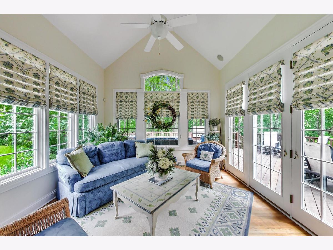
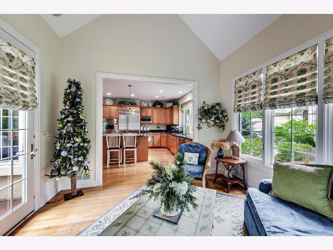
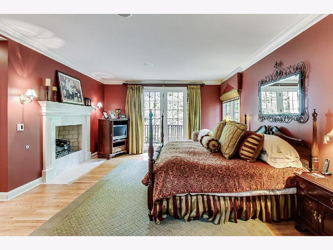
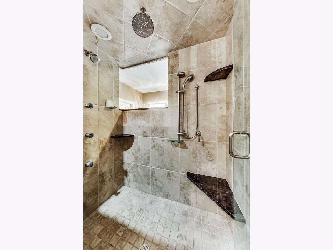
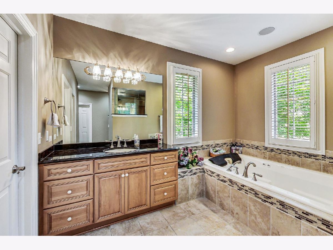
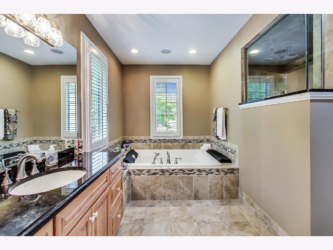
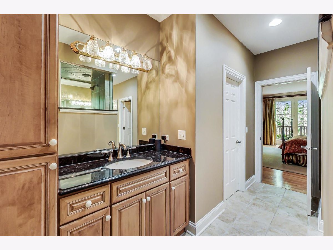
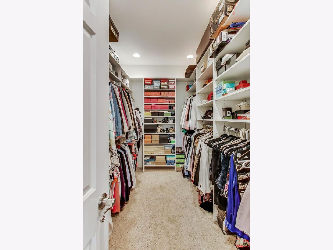
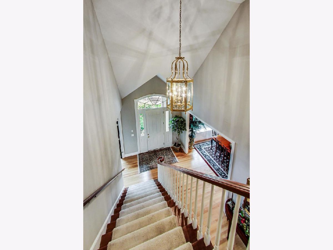
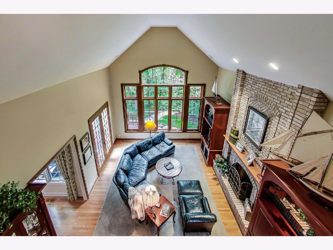
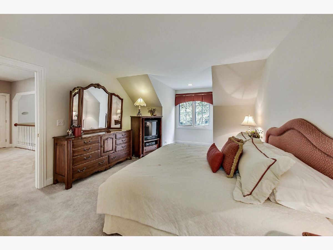
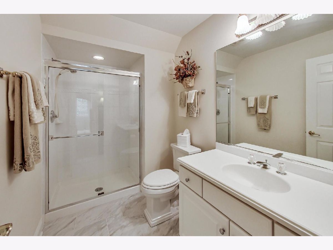
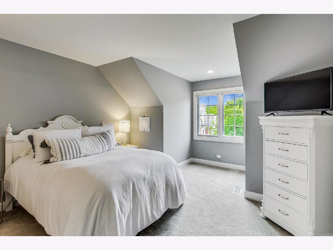
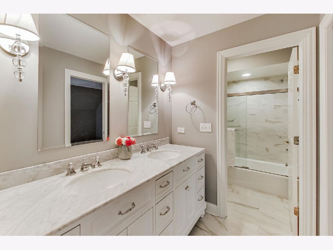
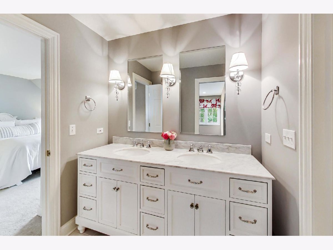
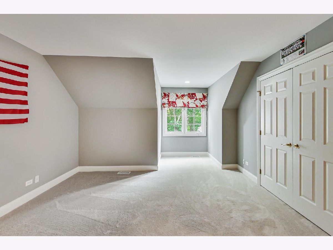
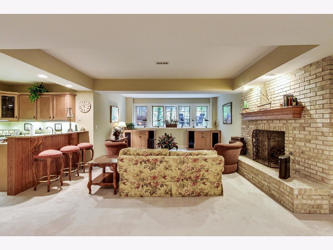
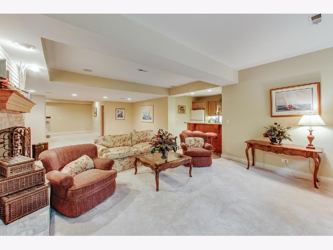
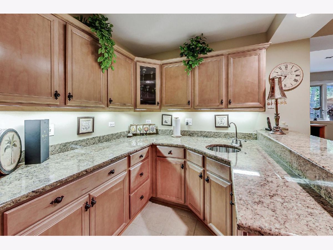
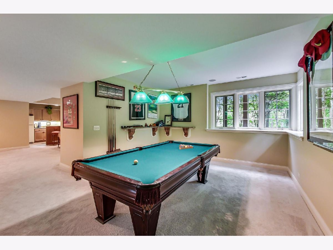
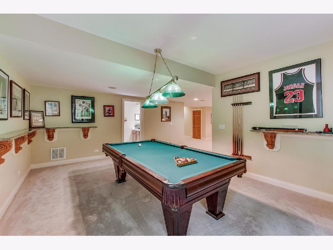
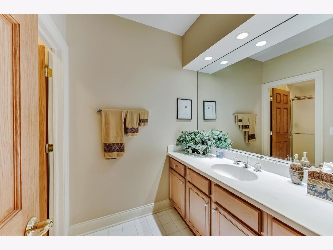
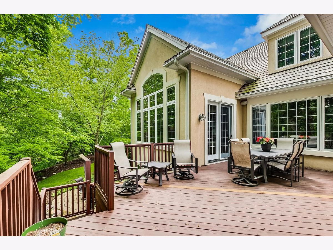
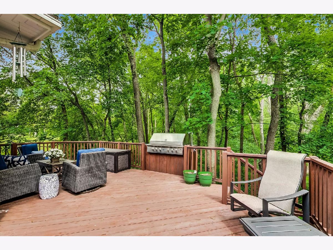
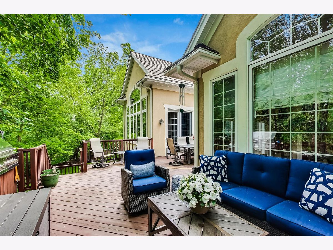
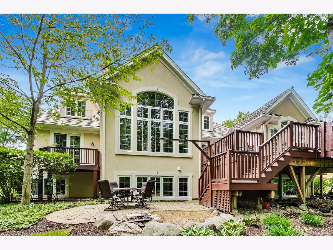
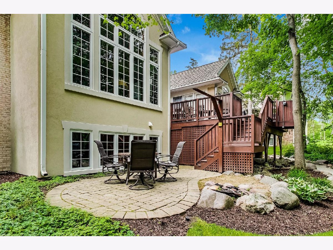
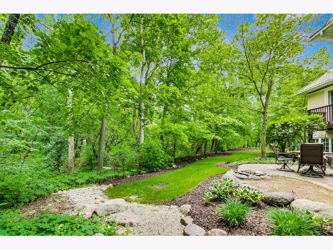
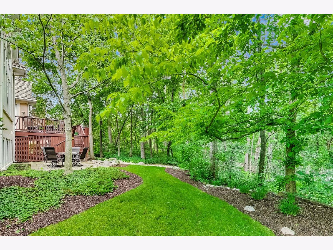
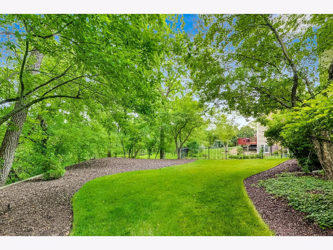
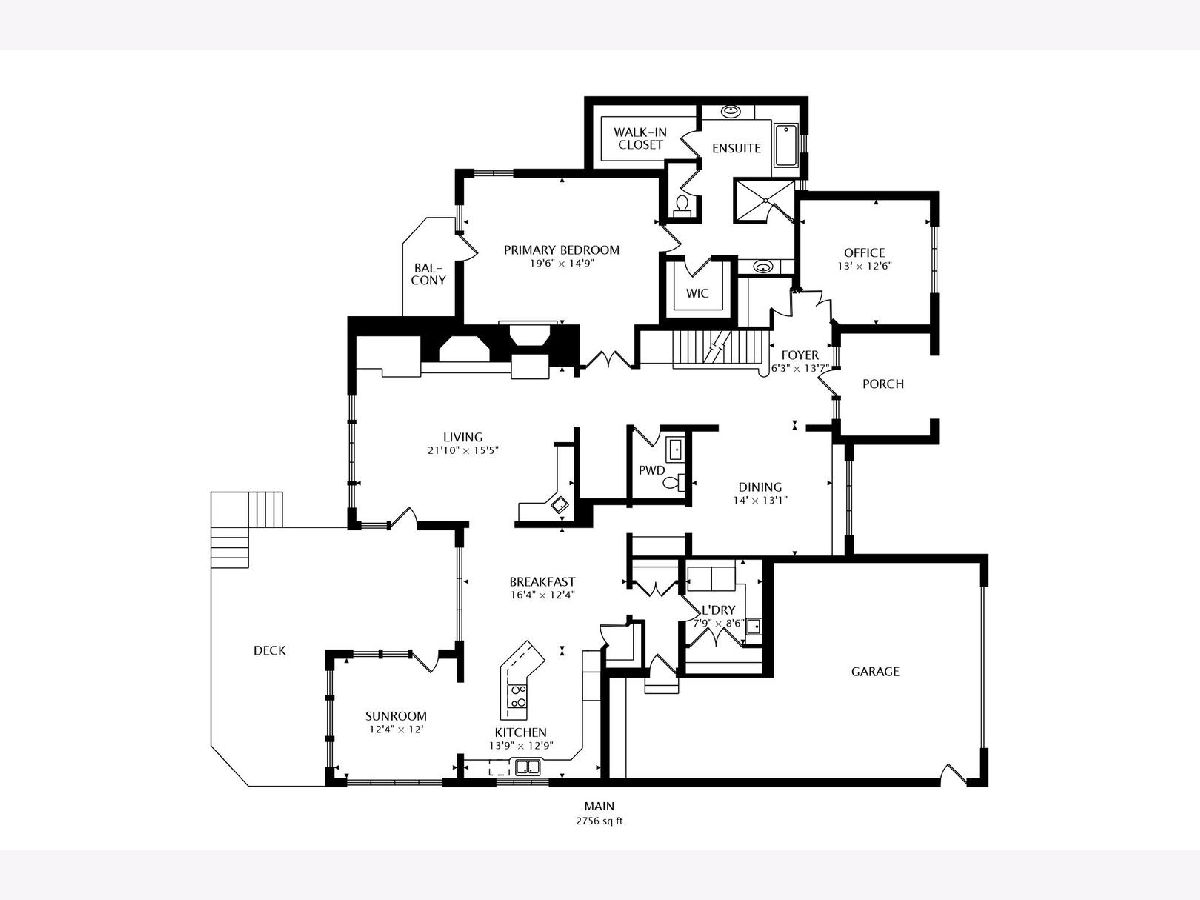
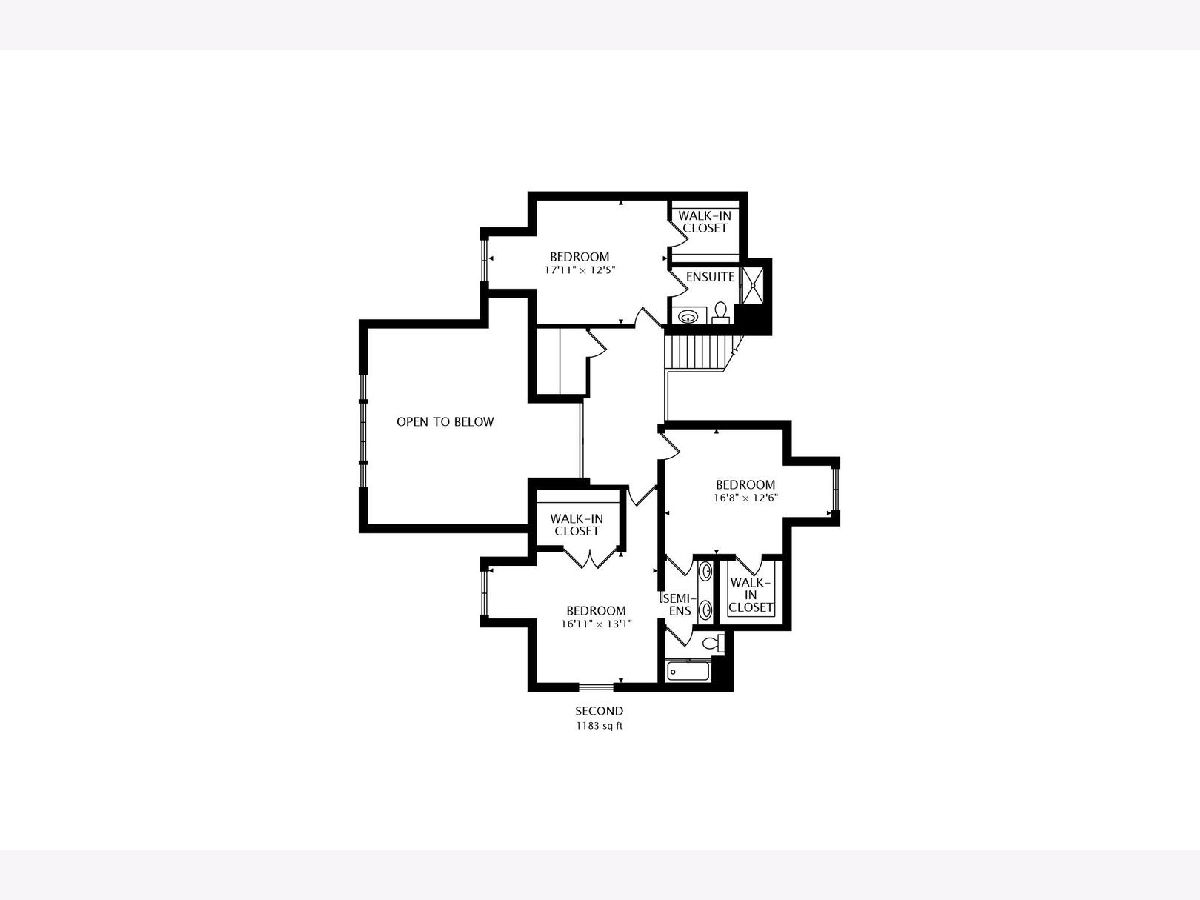
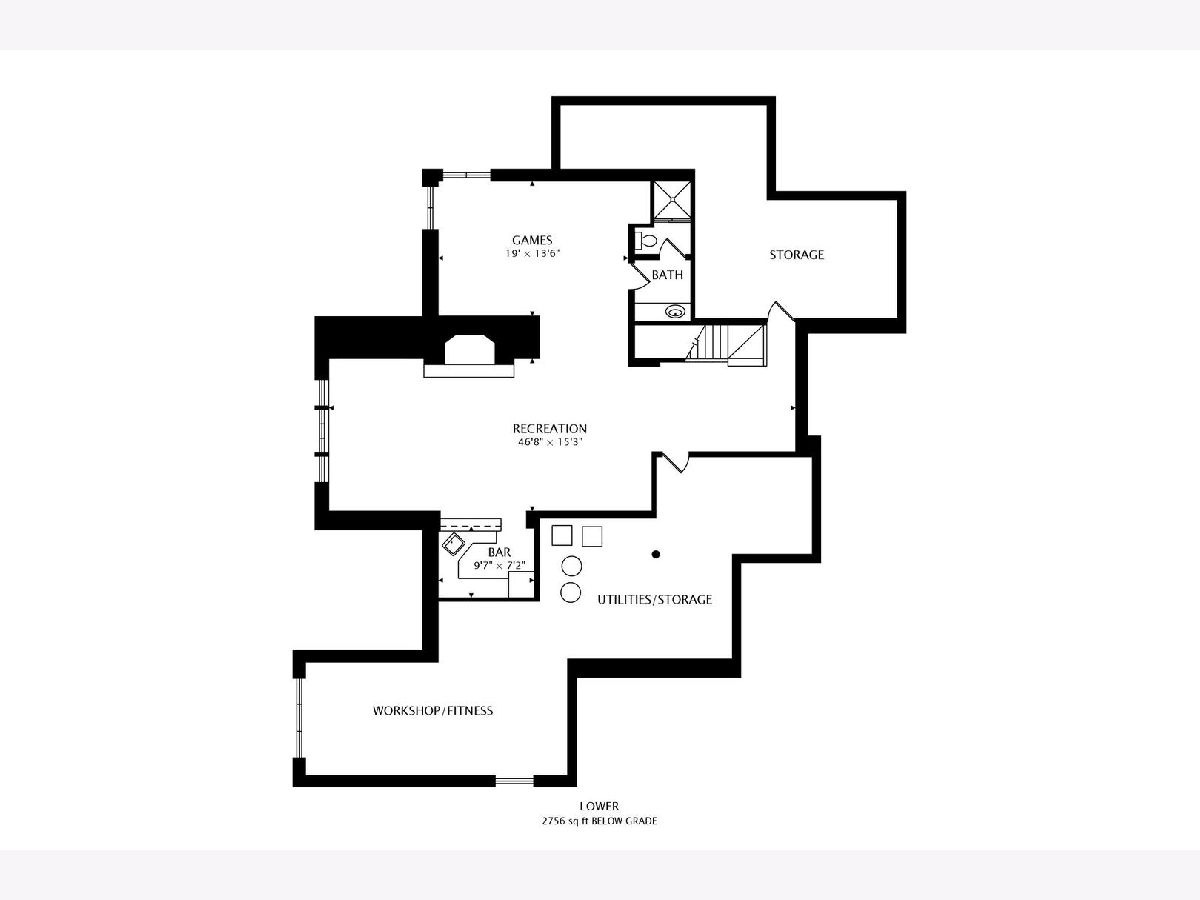
Room Specifics
Total Bedrooms: 4
Bedrooms Above Ground: 4
Bedrooms Below Ground: 0
Dimensions: —
Floor Type: Carpet
Dimensions: —
Floor Type: Carpet
Dimensions: —
Floor Type: Carpet
Full Bathrooms: 5
Bathroom Amenities: —
Bathroom in Basement: 1
Rooms: Heated Sun Room,Study
Basement Description: Partially Finished
Other Specifics
| 3 | |
| Concrete Perimeter | |
| Brick | |
| Balcony, Deck, Brick Paver Patio, Outdoor Grill | |
| Cul-De-Sac,Landscaped,Mature Trees | |
| 200 X 179 X 187 | |
| Unfinished | |
| Full | |
| Vaulted/Cathedral Ceilings, Bar-Wet, Hardwood Floors, Heated Floors, First Floor Bedroom, First Floor Laundry, First Floor Full Bath, Built-in Features, Walk-In Closet(s), Bookcases, Ceiling - 10 Foot, Open Floorplan, Some Carpeting, Drapes/Blinds, Granite Counters, Sep | |
| Double Oven, Microwave, Dishwasher, High End Refrigerator, Bar Fridge, Disposal, Stainless Steel Appliance(s), Wine Refrigerator, Cooktop, Built-In Oven, Gas Cooktop, Gas Oven, Wall Oven | |
| Not in DB | |
| Street Lights, Street Paved | |
| — | |
| — | |
| Gas Log |
Tax History
| Year | Property Taxes |
|---|---|
| 2021 | $18,589 |
Contact Agent
Nearby Similar Homes
Nearby Sold Comparables
Contact Agent
Listing Provided By
@properties





