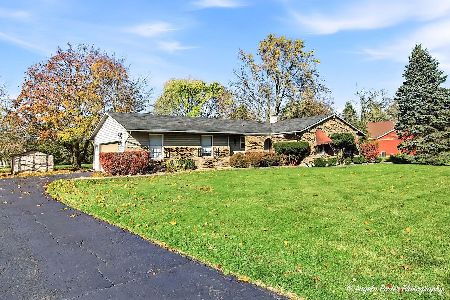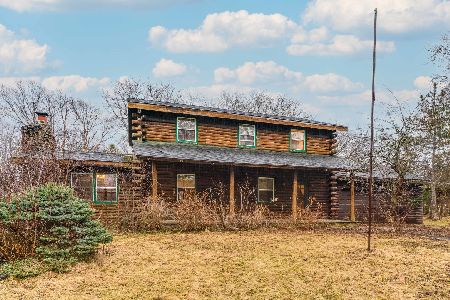323 Deerpath Court, Wauconda, Illinois 60084
$445,000
|
Sold
|
|
| Status: | Closed |
| Sqft: | 1,755 |
| Cost/Sqft: | $245 |
| Beds: | 3 |
| Baths: | 4 |
| Year Built: | 1999 |
| Property Taxes: | $8,508 |
| Days On Market: | 264 |
| Lot Size: | 0,37 |
Description
Stunning inside and out, this home sits on a spacious 1/3-acre cul-de-sac lot with an expansive backyard. Enjoy 9' ceilings on the first floor, complemented by hardwood flooring in the foyer, kitchen, eating area, and family room. The updated kitchen showcases stainless steel appliances, quartz countertops, a designer backsplash, and cabinetry with roll-out and soft-close cabinet doors. Freshly painted in a welcoming greige tone, the first floor feels modern and inviting. Upstairs, the beautifully renovated primary bathroom features a striking shower and an elegant gray vanity. The full, partially finished basement offers an L-shaped recreation room, a full bathroom, and an unfinished space ideal for adding a fourth bedroom. Additional highlights include a heated two-car garage and a storage shed perfect for lawn tools. Owner moved laundry to the basement, but the hookups are still in place to move back up to the first floor. Mechanical updates: Roof (8 years), HVAC (6 years), and water heater (12 years). Located in a neighborhood with excellent schools, a wonderful park, and easy access to major highways.
Property Specifics
| Single Family | |
| — | |
| — | |
| 1999 | |
| — | |
| 2 STORY | |
| No | |
| 0.37 |
| Lake | |
| Oak Grove | |
| 400 / Annual | |
| — | |
| — | |
| — | |
| 12359815 | |
| 09352040080000 |
Nearby Schools
| NAME: | DISTRICT: | DISTANCE: | |
|---|---|---|---|
|
Grade School
Robert Crown Elementary School |
118 | — | |
|
Middle School
Matthews Middle School |
118 | Not in DB | |
|
High School
Wauconda Comm High School |
118 | Not in DB | |
Property History
| DATE: | EVENT: | PRICE: | SOURCE: |
|---|---|---|---|
| 27 Jun, 2025 | Sold | $445,000 | MRED MLS |
| 19 May, 2025 | Under contract | $429,900 | MRED MLS |
| 8 May, 2025 | Listed for sale | $429,900 | MRED MLS |





































Room Specifics
Total Bedrooms: 3
Bedrooms Above Ground: 3
Bedrooms Below Ground: 0
Dimensions: —
Floor Type: —
Dimensions: —
Floor Type: —
Full Bathrooms: 4
Bathroom Amenities: —
Bathroom in Basement: 1
Rooms: —
Basement Description: —
Other Specifics
| 2 | |
| — | |
| — | |
| — | |
| — | |
| 60 X 192 X 198 X 110 | |
| — | |
| — | |
| — | |
| — | |
| Not in DB | |
| — | |
| — | |
| — | |
| — |
Tax History
| Year | Property Taxes |
|---|---|
| 2025 | $8,508 |
Contact Agent
Nearby Similar Homes
Nearby Sold Comparables
Contact Agent
Listing Provided By
Keller Williams North Shore West





