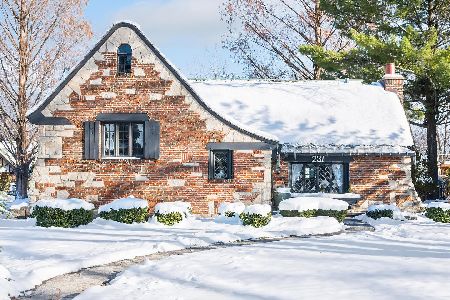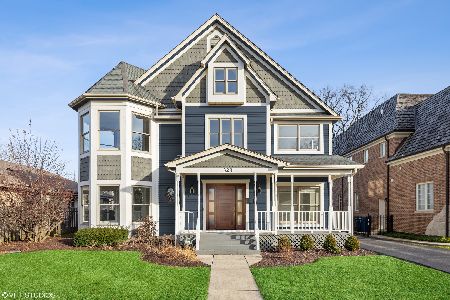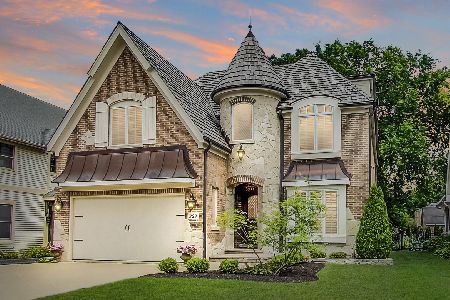323 Kenmore Avenue, Elmhurst, Illinois 60126
$915,000
|
Sold
|
|
| Status: | Closed |
| Sqft: | 4,624 |
| Cost/Sqft: | $205 |
| Beds: | 6 |
| Baths: | 5 |
| Year Built: | 1994 |
| Property Taxes: | $22,780 |
| Days On Market: | 1801 |
| Lot Size: | 0,26 |
Description
Centrally located SFH in award winning Hawthorne / Sandburg school district! Fantastic freshly painted home with 4 finished levels including 6 bedrooms / 4.1 baths and a 3-car garage on a tremendous 60' x 192' lot. Picture perfect front porch. Sun-filled airy interior space. Newer kitchen with top of the line stainless steel appliances including a warming drawer, microwave drawer, 6-burner Capital stove / oven, and large island with seating plus table space. Kitchen overlooks Koi pond and opens to the family room which boasts gas starting woodburning fireplace and wet bar. First floor laundry / mudroom conveniently located as one enters from the garage and screened breezeway porch, ideal for outdoor relaxing and dining. Welcoming good morning staircase is featured upon entry from front hall and family room. Main level also hosts an office, large foyer, living room and dining room, all with hardwood floors. Large primary suite with sitting area, 2 closets, sparking updated bath with separate shower, tub and double vanity. 3 additional bedrooms and full bathroom on second floor. All have sizeable closets. Third floor has 2 additional large bedrooms and a full bathroom. Spacious finished lower level with bar, game area and gym / home theater space. 3 large storage rooms. Zoned HVAC. Thoughtfully considered and beautifully maintained by original owners.
Property Specifics
| Single Family | |
| — | |
| Queen Anne,Victorian | |
| 1994 | |
| Full | |
| — | |
| No | |
| 0.26 |
| Du Page | |
| — | |
| — / Not Applicable | |
| None | |
| Lake Michigan | |
| Public Sewer | |
| 10982822 | |
| 0601321007 |
Nearby Schools
| NAME: | DISTRICT: | DISTANCE: | |
|---|---|---|---|
|
Grade School
Hawthorne Elementary School |
205 | — | |
|
Middle School
Sandburg Middle School |
205 | Not in DB | |
|
High School
York Community High School |
205 | Not in DB | |
Property History
| DATE: | EVENT: | PRICE: | SOURCE: |
|---|---|---|---|
| 19 Apr, 2021 | Sold | $915,000 | MRED MLS |
| 21 Mar, 2021 | Under contract | $949,000 | MRED MLS |
| 10 Feb, 2021 | Listed for sale | $949,000 | MRED MLS |
| 8 Feb, 2022 | Sold | $987,500 | MRED MLS |
| 10 Jan, 2022 | Under contract | $999,999 | MRED MLS |
| 5 Jan, 2022 | Listed for sale | $999,999 | MRED MLS |
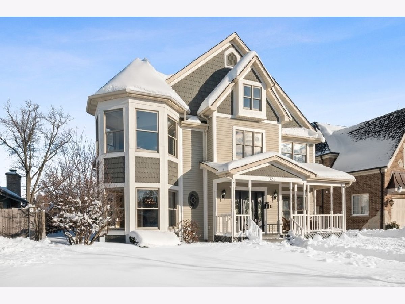
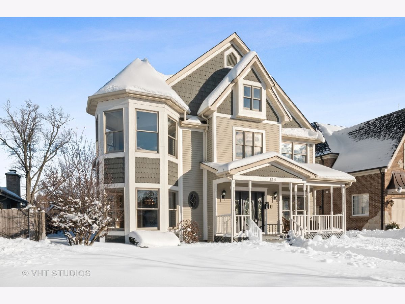
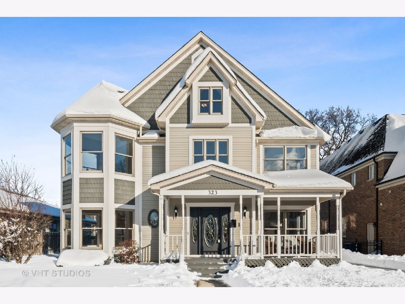
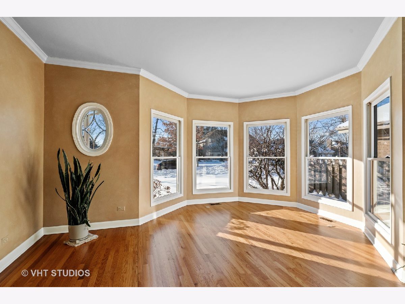
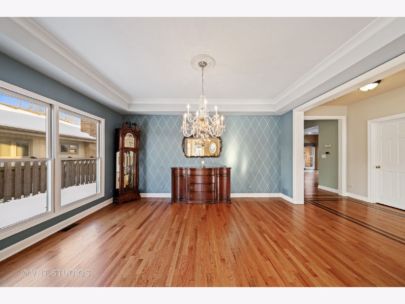
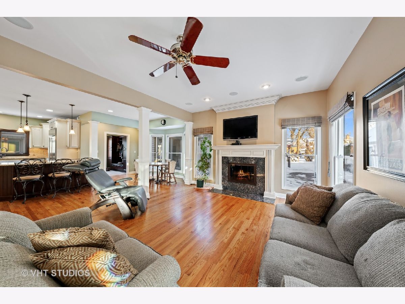
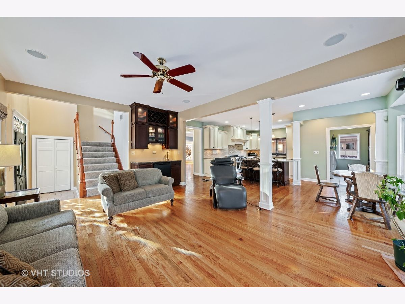
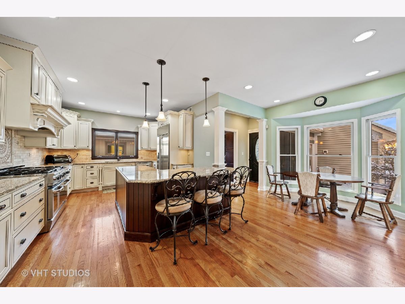
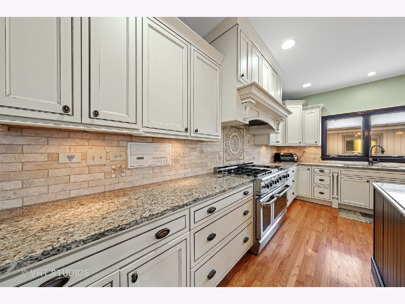
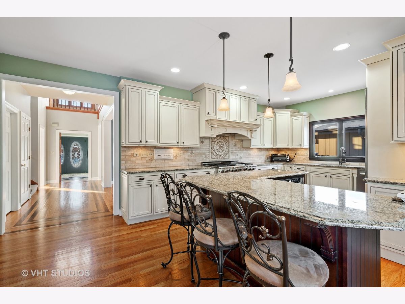
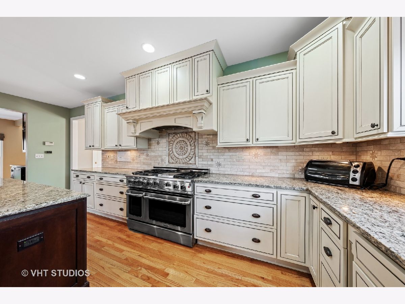
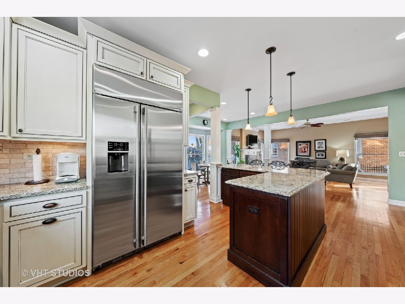
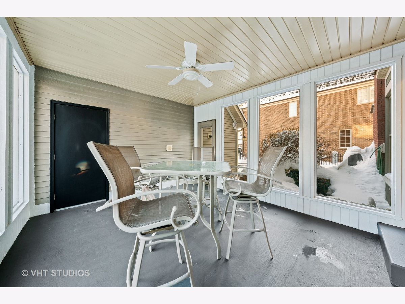
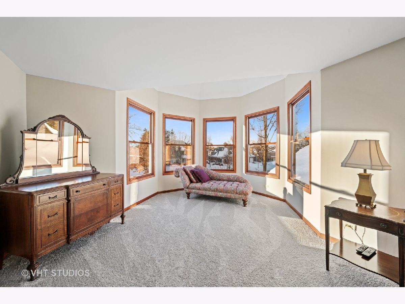
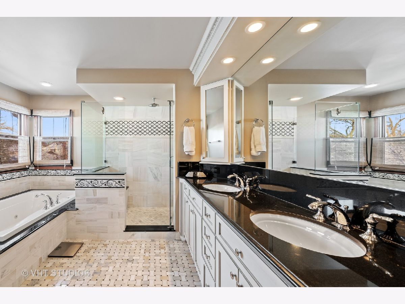
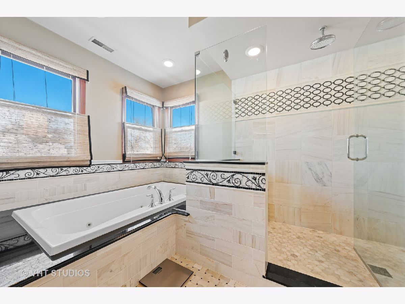
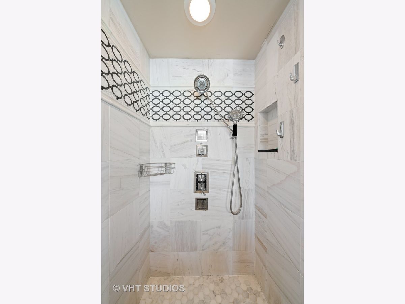
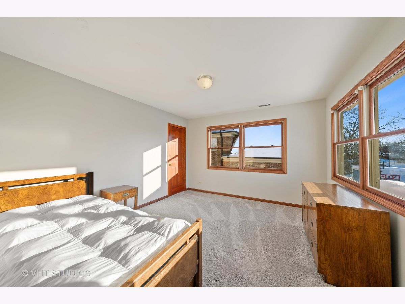
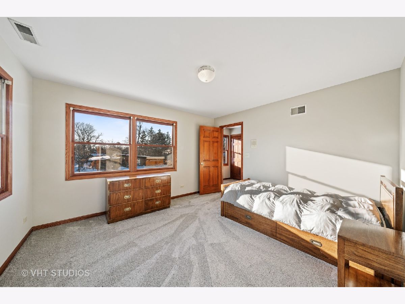
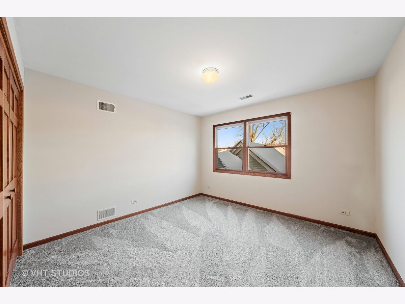
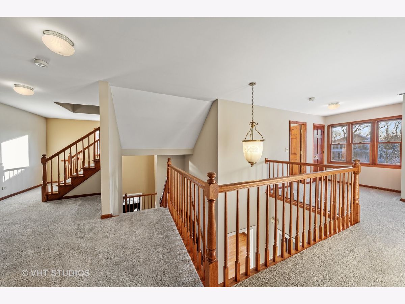
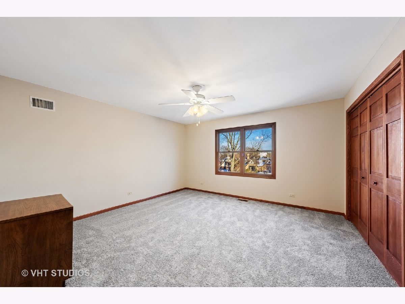
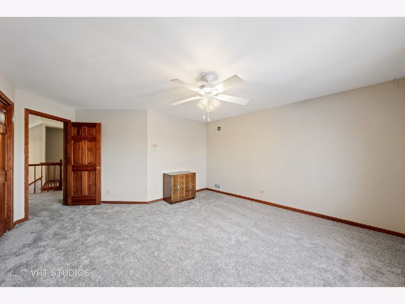
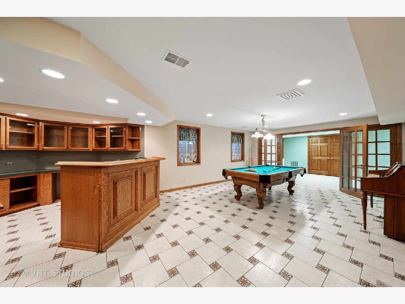
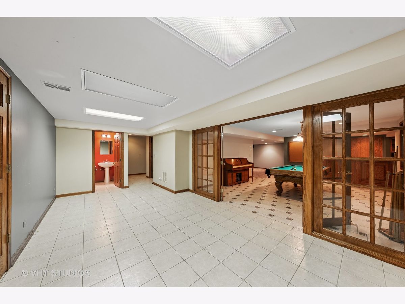
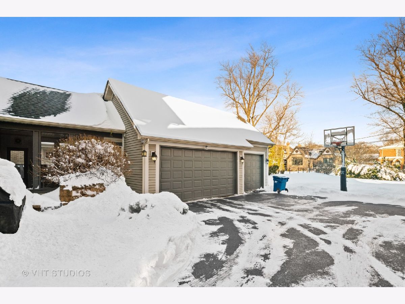
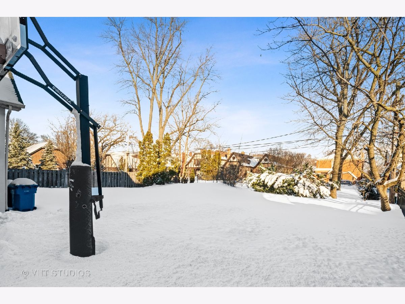
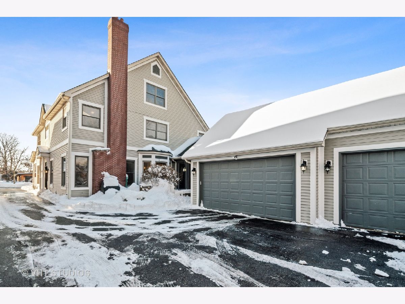
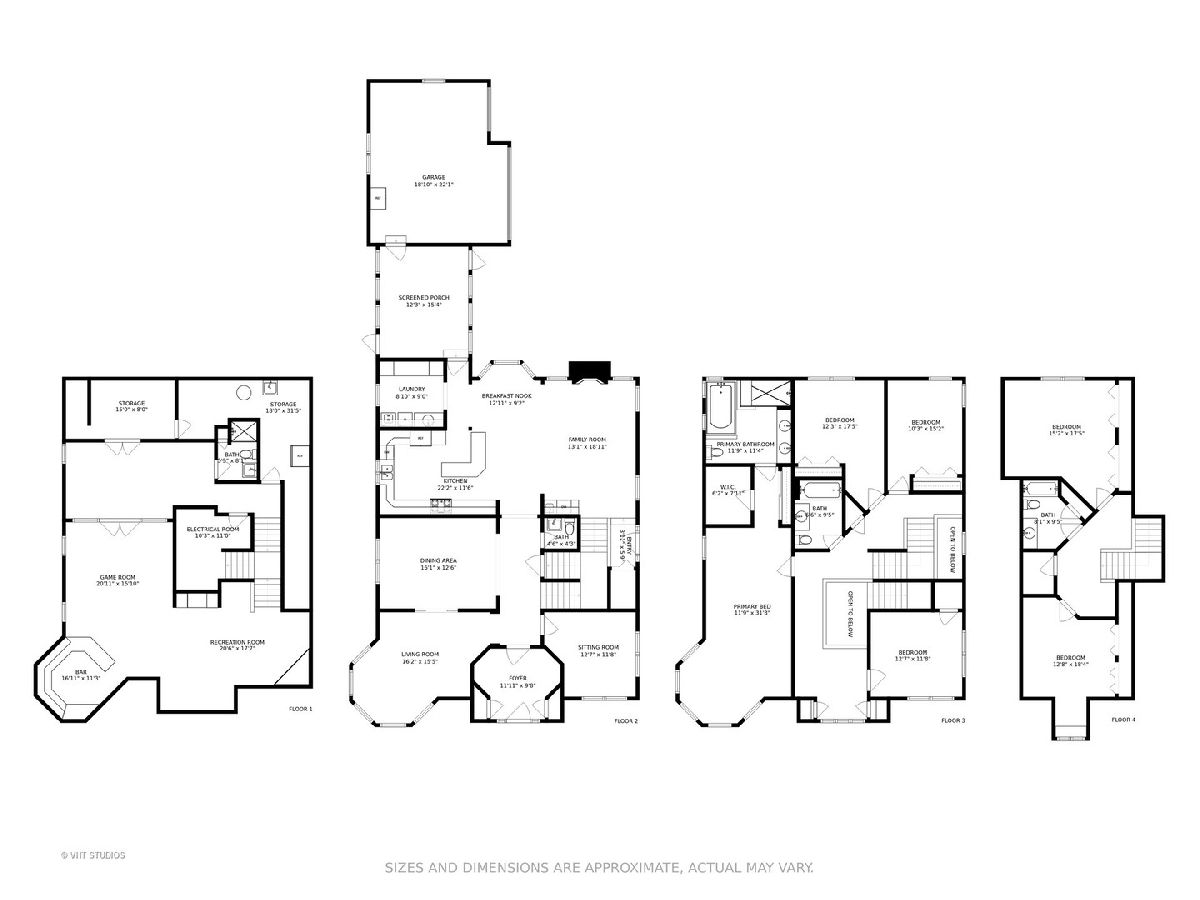
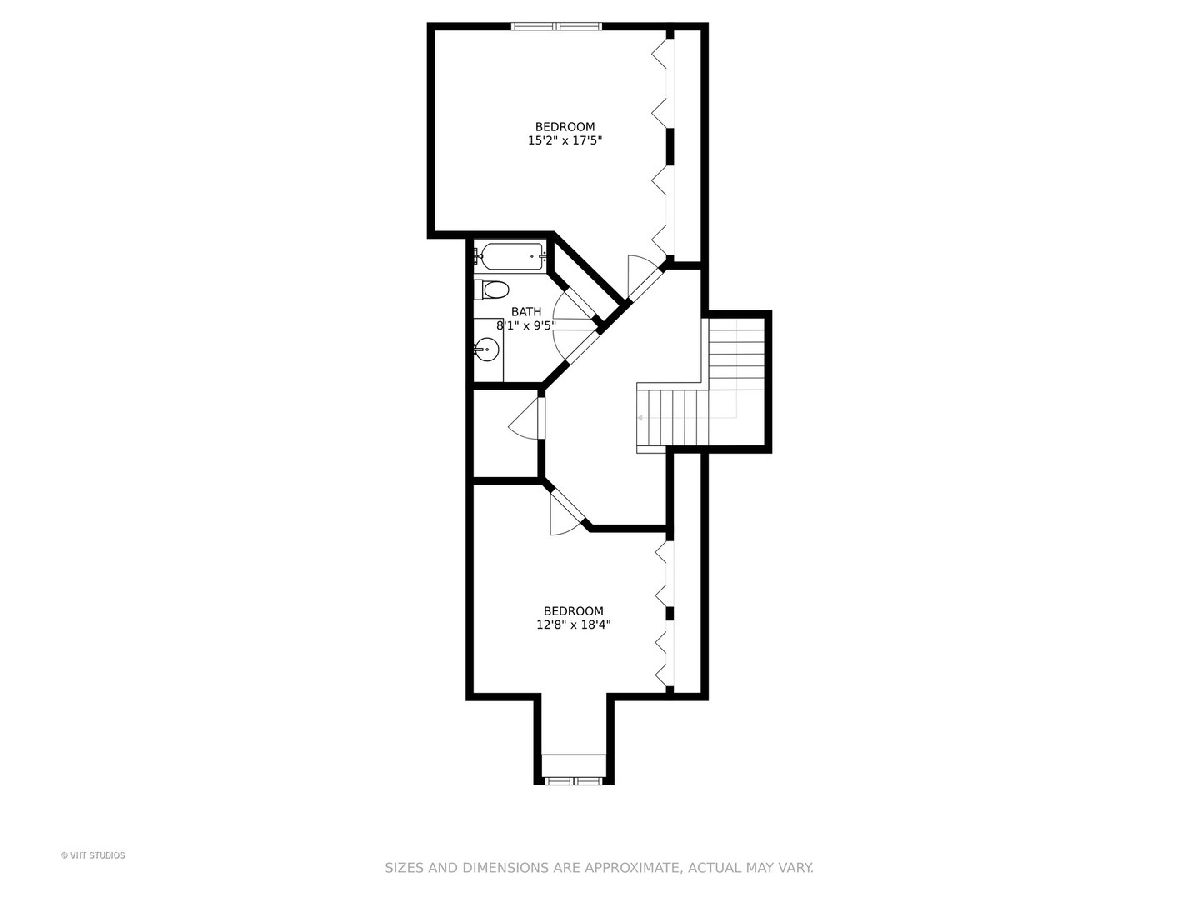
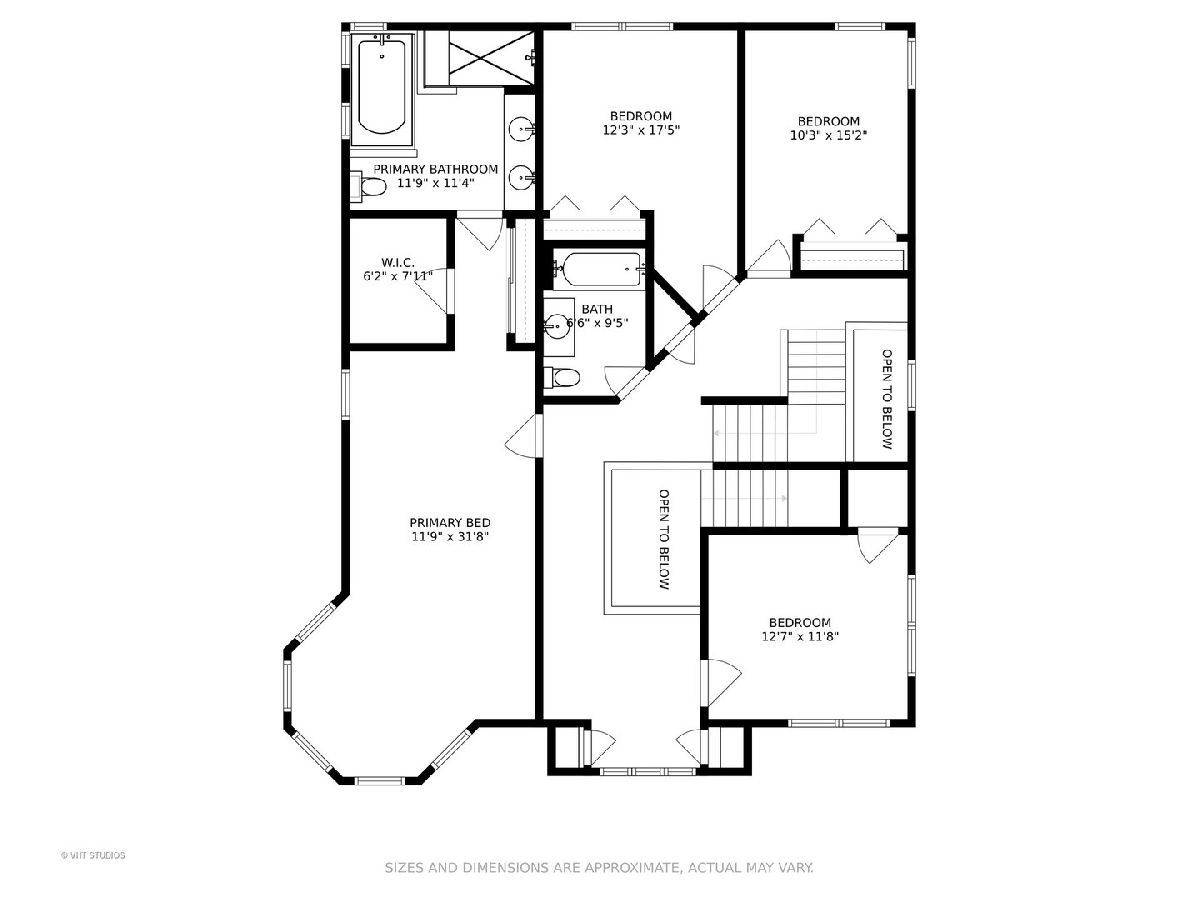
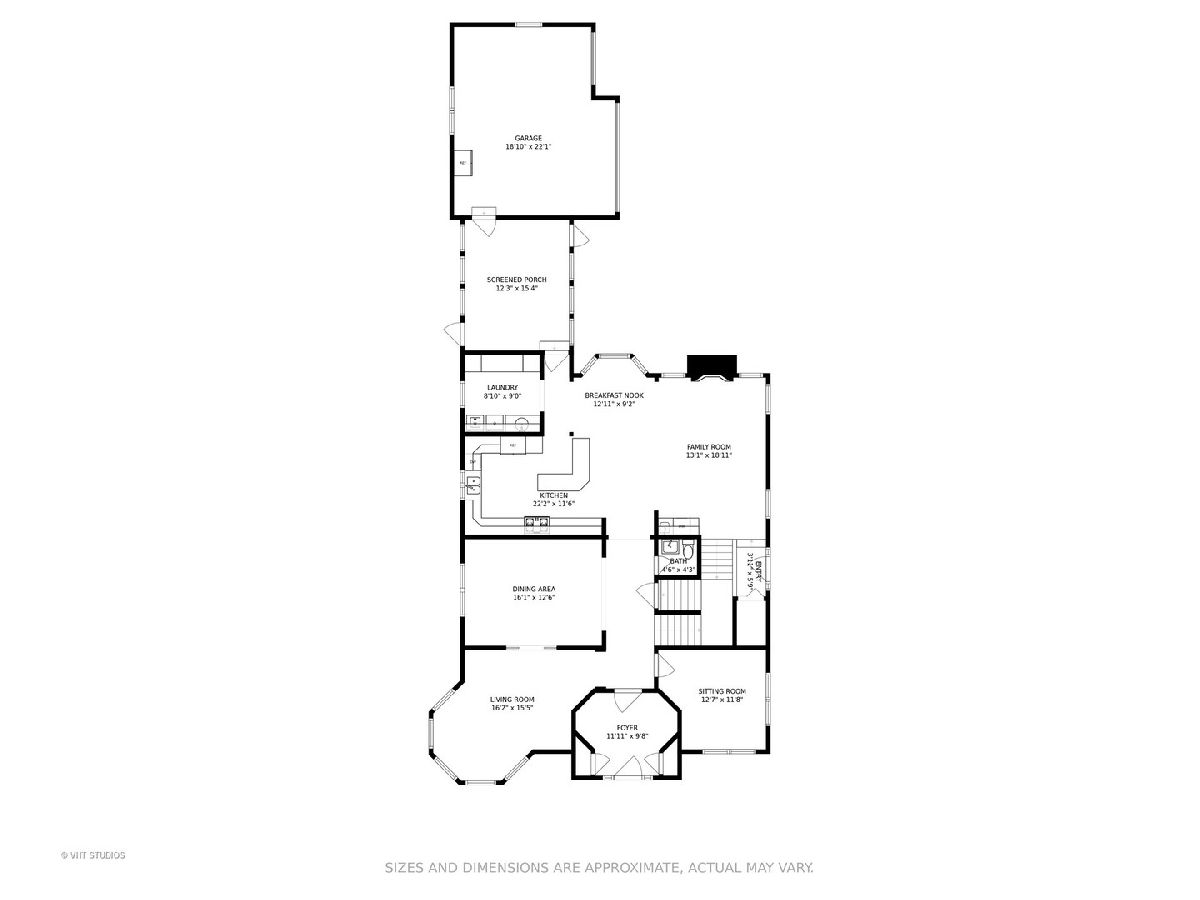
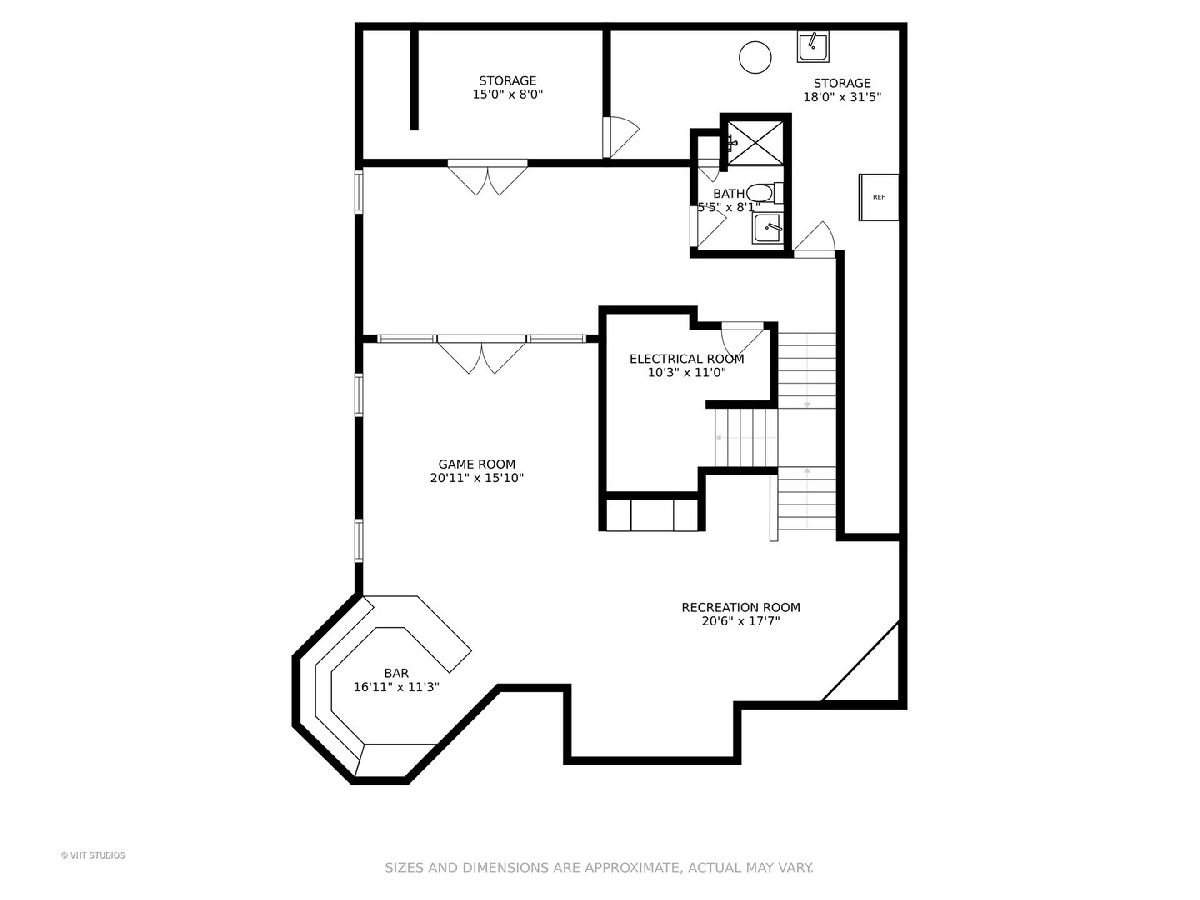
Room Specifics
Total Bedrooms: 6
Bedrooms Above Ground: 6
Bedrooms Below Ground: 0
Dimensions: —
Floor Type: Carpet
Dimensions: —
Floor Type: Carpet
Dimensions: —
Floor Type: Carpet
Dimensions: —
Floor Type: —
Dimensions: —
Floor Type: —
Full Bathrooms: 5
Bathroom Amenities: Separate Shower,Double Sink
Bathroom in Basement: 1
Rooms: Bedroom 5,Bedroom 6,Foyer,Screened Porch,Sitting Room,Eating Area,Recreation Room,Game Room
Basement Description: Finished
Other Specifics
| 3 | |
| Concrete Perimeter | |
| Asphalt | |
| Breezeway | |
| Mature Trees | |
| 60 X 192 | |
| Dormer,Unfinished | |
| Full | |
| Bar-Wet, Hardwood Floors, First Floor Laundry, Walk-In Closet(s) | |
| — | |
| Not in DB | |
| Curbs, Sidewalks, Street Lights, Street Paved | |
| — | |
| — | |
| Wood Burning, Gas Starter |
Tax History
| Year | Property Taxes |
|---|---|
| 2021 | $22,780 |
| 2022 | $22,484 |
Contact Agent
Nearby Similar Homes
Nearby Sold Comparables
Contact Agent
Listing Provided By
@properties


