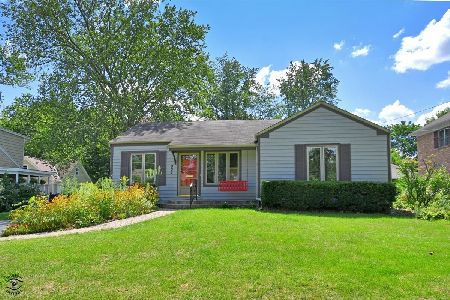323 Marion Avenue, Glen Ellyn, Illinois 60137
$745,000
|
Sold
|
|
| Status: | Closed |
| Sqft: | 3,046 |
| Cost/Sqft: | $254 |
| Beds: | 5 |
| Baths: | 4 |
| Year Built: | 2002 |
| Property Taxes: | $19,243 |
| Days On Market: | 2875 |
| Lot Size: | 0,00 |
Description
Spectacular 5 bedroom/3.1 bath transitional farmhouse home with delightful covered front porch, backing to 2.5 acre park with direct/private access and less than one mile to downtown Glen Ellyn. Noticeably open, bright and airy foyer greets you upon arrival! The open concept living/dining room combo with 9' ceilings is perfect for those special occasions and gracefully flows into gourmet kitchen w/ high-end appliances, Dacor stove w/ 6 burner cooktop/griddle, large center island, and eat-in area overlooking gorgeous family room with stone fireplace. All 5 bedrooms on second floor and three full baths including master suite. first floor laundry/mudroom, designer quality lighting and beautiful views of backyard w/ 2.5 acres of green space beyond. Finished lower level for extra living space/kids recreation area with full bath roughed-in, exterior lighting, lawn sprinkler system, security, pre-wired for portable whole house generator, gas grill ready and so much more!
Property Specifics
| Single Family | |
| — | |
| Traditional | |
| 2002 | |
| Full | |
| — | |
| No | |
| — |
| Du Page | |
| — | |
| 0 / Not Applicable | |
| None | |
| Lake Michigan | |
| Public Sewer | |
| 09876506 | |
| 0510210015 |
Nearby Schools
| NAME: | DISTRICT: | DISTANCE: | |
|---|---|---|---|
|
Grade School
Churchill Elementary School |
41 | — | |
|
Middle School
Hadley Junior High School |
41 | Not in DB | |
|
High School
Glenbard West High School |
87 | Not in DB | |
Property History
| DATE: | EVENT: | PRICE: | SOURCE: |
|---|---|---|---|
| 1 Dec, 2011 | Sold | $660,000 | MRED MLS |
| 25 Oct, 2011 | Under contract | $750,000 | MRED MLS |
| 19 Aug, 2011 | Listed for sale | $750,000 | MRED MLS |
| 9 May, 2018 | Sold | $745,000 | MRED MLS |
| 12 Apr, 2018 | Under contract | $775,000 | MRED MLS |
| 7 Mar, 2018 | Listed for sale | $775,000 | MRED MLS |
Room Specifics
Total Bedrooms: 5
Bedrooms Above Ground: 5
Bedrooms Below Ground: 0
Dimensions: —
Floor Type: Carpet
Dimensions: —
Floor Type: Carpet
Dimensions: —
Floor Type: Carpet
Dimensions: —
Floor Type: —
Full Bathrooms: 4
Bathroom Amenities: Whirlpool,Separate Shower,Double Sink
Bathroom in Basement: 0
Rooms: Bonus Room,Bedroom 5,Breakfast Room,Deck,Foyer,Recreation Room,Storage
Basement Description: Partially Finished,Bathroom Rough-In
Other Specifics
| 2 | |
| Concrete Perimeter | |
| Concrete | |
| Deck, Porch | |
| Fenced Yard,Landscaped,Park Adjacent | |
| 58X133 | |
| Unfinished | |
| Full | |
| Vaulted/Cathedral Ceilings, Hardwood Floors, First Floor Laundry | |
| Range, Microwave, Dishwasher, Refrigerator, Washer, Dryer, Disposal | |
| Not in DB | |
| Sidewalks, Street Paved | |
| — | |
| — | |
| Gas Log |
Tax History
| Year | Property Taxes |
|---|---|
| 2011 | $17,318 |
| 2018 | $19,243 |
Contact Agent
Nearby Similar Homes
Nearby Sold Comparables
Contact Agent
Listing Provided By
d'aprile properties









