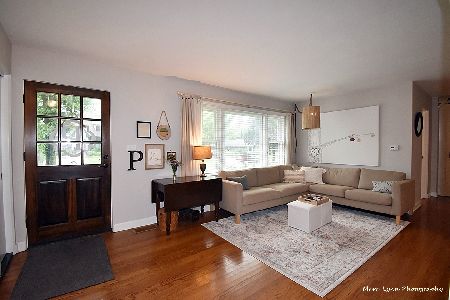313 Marion Avenue, Glen Ellyn, Illinois 60137
$428,000
|
Sold
|
|
| Status: | Closed |
| Sqft: | 1,442 |
| Cost/Sqft: | $305 |
| Beds: | 3 |
| Baths: | 2 |
| Year Built: | 1954 |
| Property Taxes: | $7,545 |
| Days On Market: | 3723 |
| Lot Size: | 0,00 |
Description
This ranch is perfect, from top to bottom! All Pottery Barn and Restoration Hardware type decor - white and bright! Adorable home situated on lovely Glen Ellyn street and backing to Babcock Park! Lovely park views from dining & kitchen area! Kitchen features cherry cabinets, granite counters, stone backsplash and SS appliances, including new dishwasher and microwave/convection oven. Beautiful updated baths with gorgeous tile! Fabulous finished basement offers family room, craft or play area, bedroom/office and full bath. Newer items include roof, heat/AC, windows, exterior painting, paver patio, front yard landscaping & carpet in sun room! Nothing to do but move in and enjoy this wonderful home!
Property Specifics
| Single Family | |
| — | |
| Ranch | |
| 1954 | |
| Full | |
| — | |
| No | |
| — |
| Du Page | |
| — | |
| 0 / Not Applicable | |
| None | |
| Public | |
| Public Sewer | |
| 09083170 | |
| 0510210013 |
Nearby Schools
| NAME: | DISTRICT: | DISTANCE: | |
|---|---|---|---|
|
Grade School
Churchill Elementary School |
41 | — | |
|
Middle School
Hadley Junior High School |
41 | Not in DB | |
|
High School
Glenbard West High School |
87 | Not in DB | |
Property History
| DATE: | EVENT: | PRICE: | SOURCE: |
|---|---|---|---|
| 27 Feb, 2008 | Sold | $445,000 | MRED MLS |
| 30 Jan, 2008 | Under contract | $450,000 | MRED MLS |
| — | Last price change | $484,999 | MRED MLS |
| 10 Aug, 2007 | Listed for sale | $500,000 | MRED MLS |
| 28 May, 2013 | Sold | $410,000 | MRED MLS |
| 22 Mar, 2013 | Under contract | $430,000 | MRED MLS |
| 26 Feb, 2013 | Listed for sale | $430,000 | MRED MLS |
| 23 Dec, 2015 | Sold | $428,000 | MRED MLS |
| 15 Nov, 2015 | Under contract | $439,900 | MRED MLS |
| 10 Nov, 2015 | Listed for sale | $439,900 | MRED MLS |
Room Specifics
Total Bedrooms: 4
Bedrooms Above Ground: 3
Bedrooms Below Ground: 1
Dimensions: —
Floor Type: Hardwood
Dimensions: —
Floor Type: Hardwood
Dimensions: —
Floor Type: Carpet
Full Bathrooms: 2
Bathroom Amenities: —
Bathroom in Basement: 1
Rooms: Recreation Room,Sun Room
Basement Description: Finished
Other Specifics
| 2 | |
| Concrete Perimeter | |
| — | |
| Brick Paver Patio | |
| Fenced Yard,Park Adjacent | |
| 63X138 | |
| — | |
| None | |
| Hardwood Floors, First Floor Bedroom, First Floor Full Bath | |
| Range, Microwave, Dishwasher, Refrigerator, Stainless Steel Appliance(s) | |
| Not in DB | |
| Sidewalks, Street Lights, Street Paved | |
| — | |
| — | |
| — |
Tax History
| Year | Property Taxes |
|---|---|
| 2008 | $6,060 |
| 2013 | $6,675 |
| 2015 | $7,545 |
Contact Agent
Nearby Similar Homes
Nearby Sold Comparables
Contact Agent
Listing Provided By
Berkshire Hathaway HomeServices KoenigRubloff









