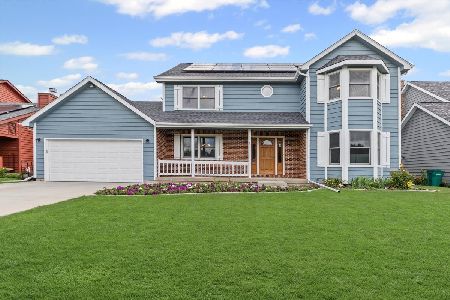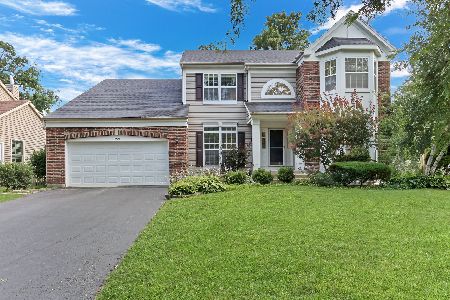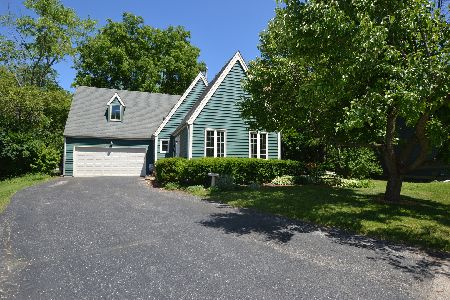323 Seafarer Drive, Third Lake, Illinois 60030
$239,500
|
Sold
|
|
| Status: | Closed |
| Sqft: | 1,394 |
| Cost/Sqft: | $164 |
| Beds: | 3 |
| Baths: | 2 |
| Year Built: | 1985 |
| Property Taxes: | $6,159 |
| Days On Market: | 1594 |
| Lot Size: | 0,25 |
Description
**Multiple Offers Received-Highest and Best by 5p.m. August 9.2021 (Monday)*Estate Sale*-Charming ranch home with beautiful wooden fenced yard in a quiet cul-de-sac. Peaceful setting as you sit on the deck in the backyard overlooking nice mature trees and wooded area. This home has an open concept that flows nicely from living rom to dining room. Living room has vaulted ceilings, sliding glass doors and a wood-burning/gas starter fireplace with logs and custom mantel. Very nicely updated kitchen with oak cabinets, silestone countertops and skylight. 2nd and 3rd bedroom are of generous size with full bath between the 2nd and 3rd bedroom. 3rd bedroom has a walk-in closet. Hall bath has a soaking tub, pedestal sink and skylight. Master bedroom features a walk-in closet and master bath with shower. Casement windows throughout home. Heated garage and gutters. Home has been well maintained!
Property Specifics
| Single Family | |
| — | |
| Ranch | |
| 1985 | |
| None | |
| — | |
| No | |
| 0.25 |
| Lake | |
| Mariners Cove | |
| 150 / Annual | |
| Lake Rights | |
| Lake Michigan,Public | |
| Public Sewer | |
| 11182587 | |
| 07193030110000 |
Nearby Schools
| NAME: | DISTRICT: | DISTANCE: | |
|---|---|---|---|
|
Grade School
Avon Center Elementary School |
46 | — | |
|
Middle School
Grayslake Middle School |
46 | Not in DB | |
|
High School
Grayslake North High School |
127 | Not in DB | |
Property History
| DATE: | EVENT: | PRICE: | SOURCE: |
|---|---|---|---|
| 9 Sep, 2021 | Sold | $239,500 | MRED MLS |
| 11 Aug, 2021 | Under contract | $228,000 | MRED MLS |
| 7 Aug, 2021 | Listed for sale | $228,000 | MRED MLS |
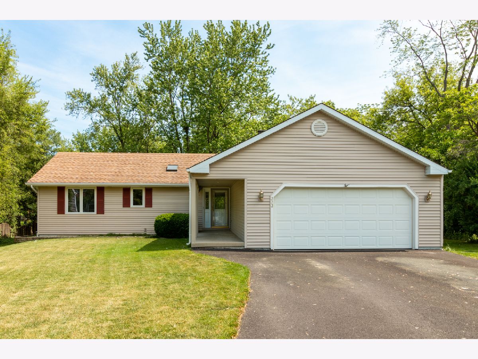
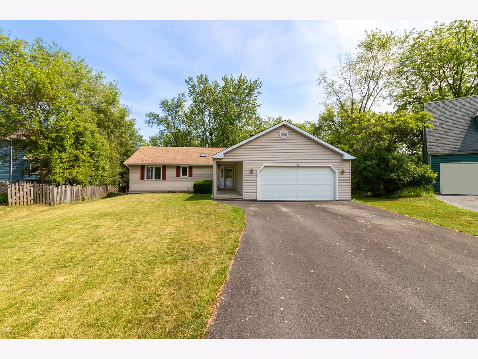
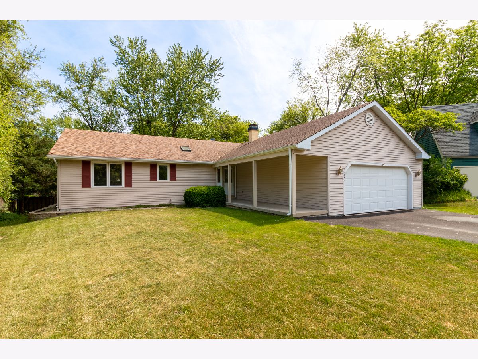
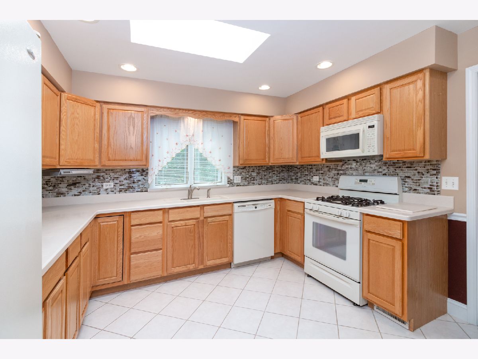
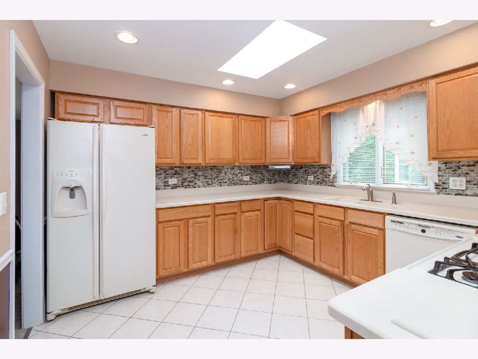
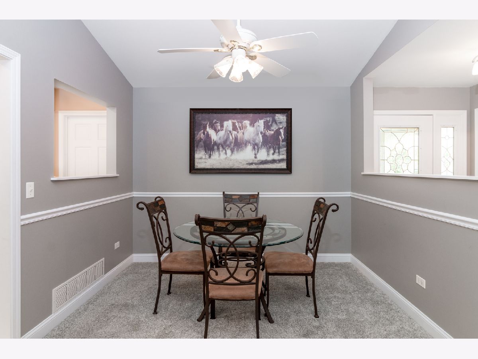
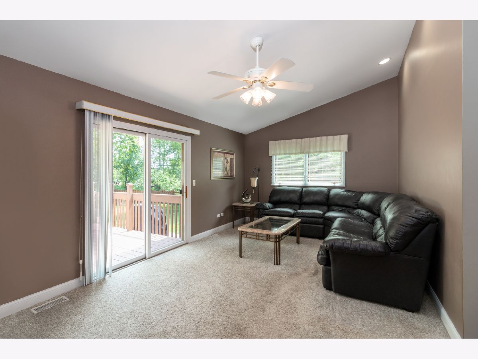
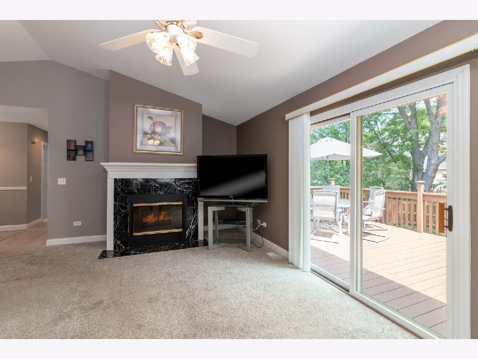
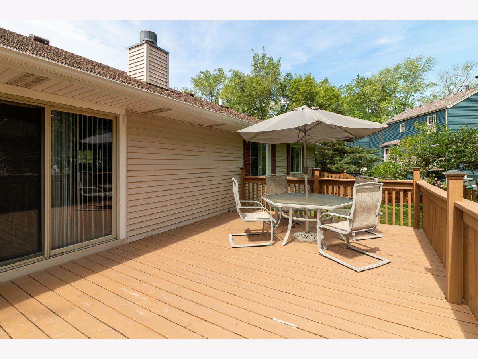
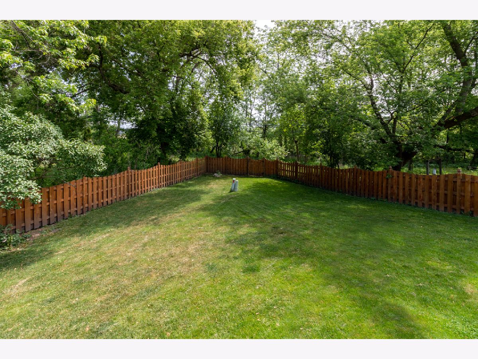
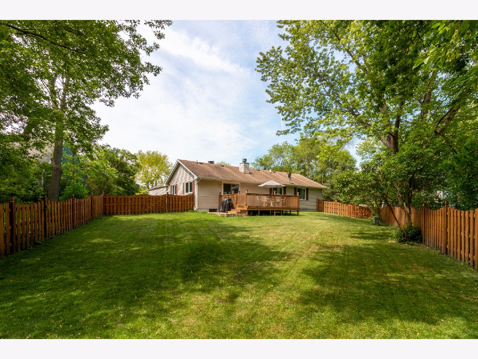
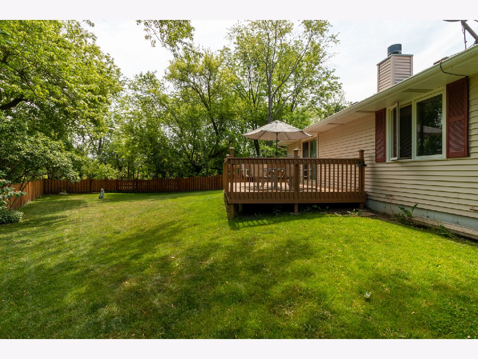
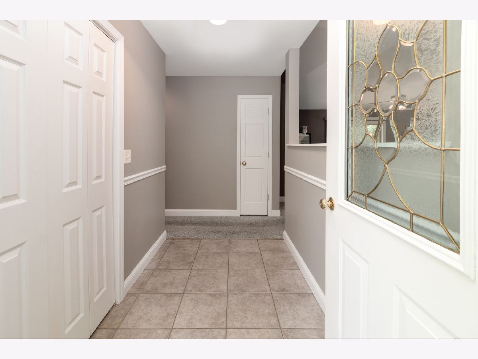
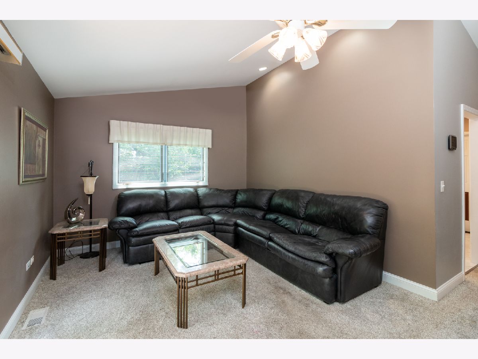
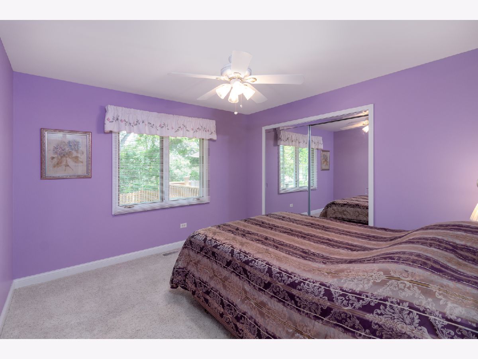
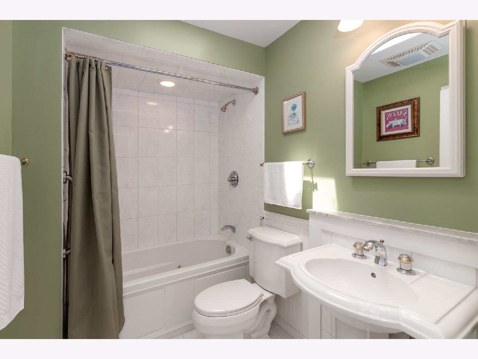
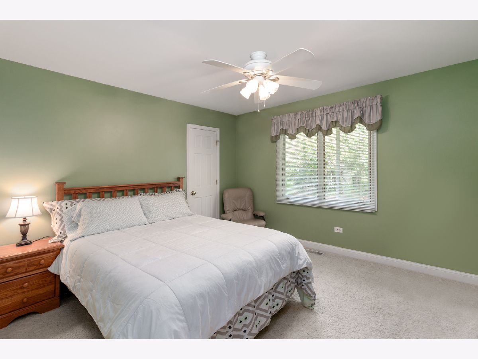
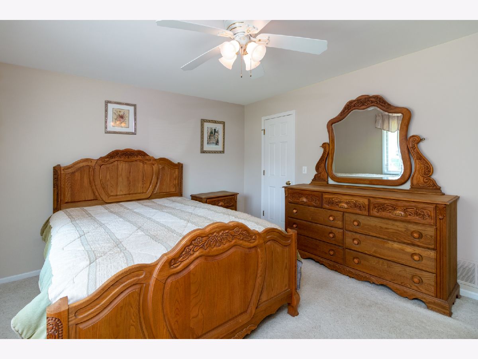
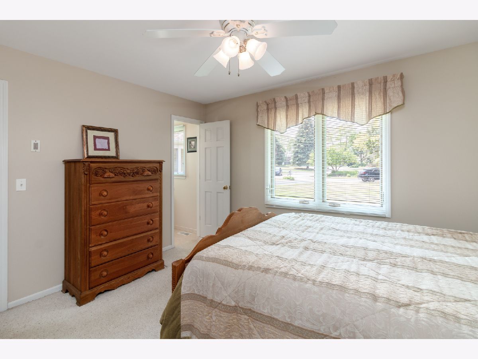
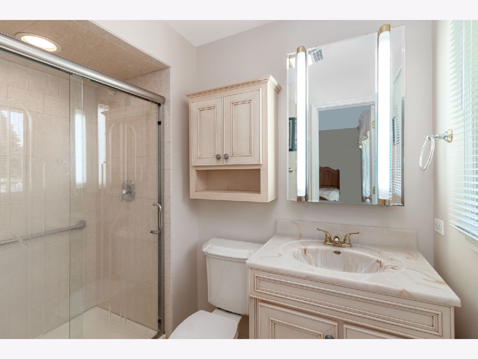
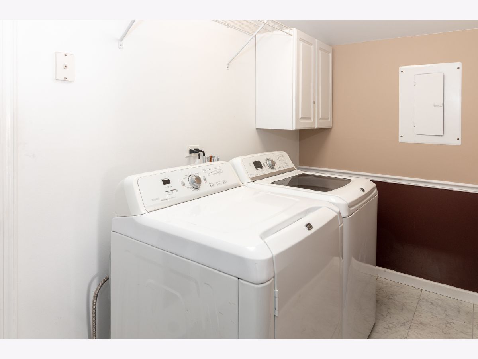
Room Specifics
Total Bedrooms: 3
Bedrooms Above Ground: 3
Bedrooms Below Ground: 0
Dimensions: —
Floor Type: Carpet
Dimensions: —
Floor Type: Carpet
Full Bathrooms: 2
Bathroom Amenities: Soaking Tub
Bathroom in Basement: 0
Rooms: Deck,Foyer,Utility Room-1st Floor,Walk In Closet
Basement Description: Crawl
Other Specifics
| 2 | |
| Concrete Perimeter | |
| Asphalt | |
| Deck | |
| Corner Lot,Cul-De-Sac,Fenced Yard,Landscaped,Mature Trees,Backs to Trees/Woods,Outdoor Lighting,Sidewalks,Streetlights,Wood Fence | |
| 10853 | |
| — | |
| Full | |
| Vaulted/Cathedral Ceilings, Skylight(s), First Floor Laundry, First Floor Full Bath, Walk-In Closet(s), Open Floorplan, Drapes/Blinds | |
| Range, Microwave, Dishwasher, Refrigerator, Washer, Dryer, Gas Oven | |
| Not in DB | |
| Lake, Curbs, Sidewalks, Street Lights, Street Paved | |
| — | |
| — | |
| Wood Burning, Gas Log, Gas Starter |
Tax History
| Year | Property Taxes |
|---|---|
| 2021 | $6,159 |
Contact Agent
Nearby Similar Homes
Nearby Sold Comparables
Contact Agent
Listing Provided By
Wulf Properties Realty Corp


