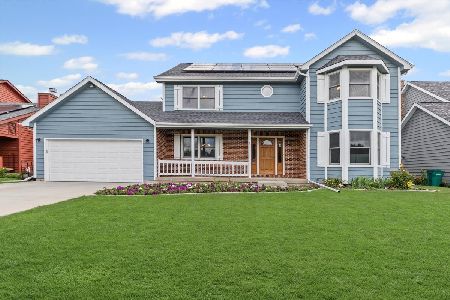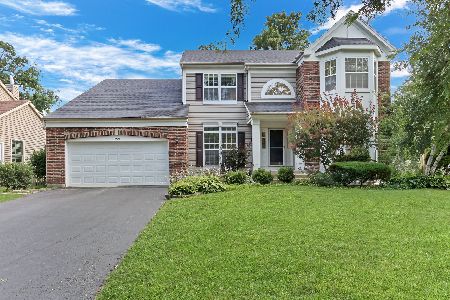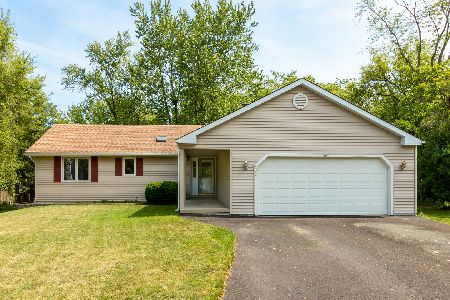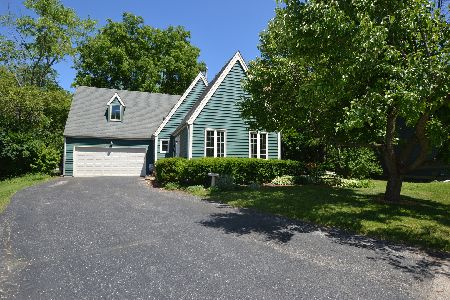9 Brigantine Lane, Third Lake, Illinois 60030
$255,000
|
Sold
|
|
| Status: | Closed |
| Sqft: | 2,359 |
| Cost/Sqft: | $110 |
| Beds: | 4 |
| Baths: | 3 |
| Year Built: | 1985 |
| Property Taxes: | $7,367 |
| Days On Market: | 2721 |
| Lot Size: | 0,28 |
Description
Fabulous Cul-de-Sac location in Desirabel Mariners Cove! Lake rights to both Druce & Third Lake! Awesome kitchen with Cherry cabinets, granite counter tops, stainless steal appliances & breakfast bar. Opens to family room, with fireplace, sunroom with walls of windows to your private wooded backyard. Kitchen, family room & sunroom all with hardwood floors. Huge deck with hot tub. Second features 4 bedrooms. 2 full bathrooms it is like having two master suites, pick the one you want to use! Full bathroom on the first floor. Full basement with rec room, 5th bedroom, office or craft room. Tons of storage space. There could be 4th bathroom in the basement toilet already in the laundry room. Bring your boat or jet skis to enjoy swimming, fishing & boating on Third Lake & Druce Lake. This is the good life!
Property Specifics
| Single Family | |
| — | |
| Traditional | |
| 1985 | |
| Full | |
| CUSTOM | |
| No | |
| 0.28 |
| Lake | |
| Mariners Cove | |
| 150 / Annual | |
| Lake Rights | |
| Public | |
| Public Sewer | |
| 10003253 | |
| 07193030020000 |
Nearby Schools
| NAME: | DISTRICT: | DISTANCE: | |
|---|---|---|---|
|
Grade School
Avon Center Elementary School |
46 | — | |
|
Middle School
Grayslake Middle School |
46 | Not in DB | |
|
High School
Grayslake North High School |
127 | Not in DB | |
Property History
| DATE: | EVENT: | PRICE: | SOURCE: |
|---|---|---|---|
| 10 Sep, 2018 | Sold | $255,000 | MRED MLS |
| 18 Jul, 2018 | Under contract | $260,000 | MRED MLS |
| 7 Jul, 2018 | Listed for sale | $260,000 | MRED MLS |
Room Specifics
Total Bedrooms: 5
Bedrooms Above Ground: 4
Bedrooms Below Ground: 1
Dimensions: —
Floor Type: Carpet
Dimensions: —
Floor Type: Carpet
Dimensions: —
Floor Type: Carpet
Dimensions: —
Floor Type: —
Full Bathrooms: 3
Bathroom Amenities: Whirlpool,Double Sink
Bathroom in Basement: 1
Rooms: Bedroom 5,Recreation Room,Heated Sun Room
Basement Description: Partially Finished,Bathroom Rough-In
Other Specifics
| 2 | |
| Concrete Perimeter | |
| Asphalt | |
| Deck, Hot Tub, Storms/Screens | |
| Cul-De-Sac,Wooded,Rear of Lot | |
| 33X131X80X86X127 | |
| — | |
| Full | |
| Vaulted/Cathedral Ceilings, Skylight(s), Hot Tub, Hardwood Floors, First Floor Full Bath | |
| Range, Microwave, Dishwasher, Refrigerator, Washer, Dryer, Disposal, Stainless Steel Appliance(s) | |
| Not in DB | |
| Water Rights, Sidewalks, Street Lights | |
| — | |
| — | |
| Gas Log, Gas Starter |
Tax History
| Year | Property Taxes |
|---|---|
| 2018 | $7,367 |
Contact Agent
Nearby Similar Homes
Nearby Sold Comparables
Contact Agent
Listing Provided By
Baird & Warner









