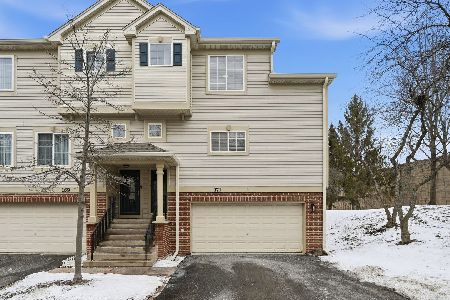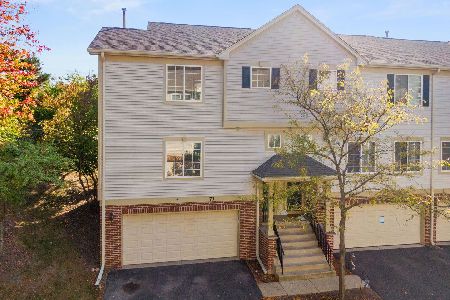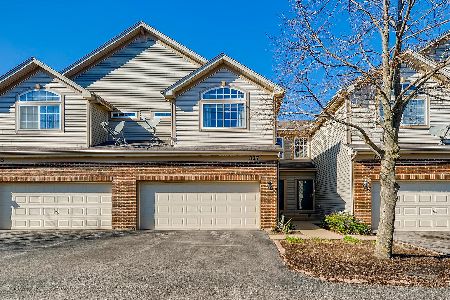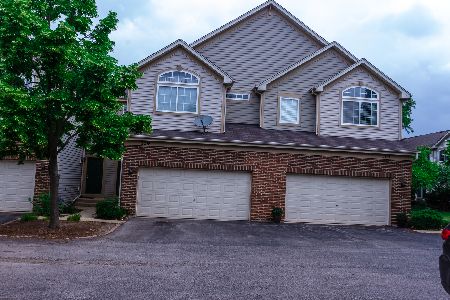323 Southwicke Drive, Streamwood, Illinois 60107
$214,000
|
Sold
|
|
| Status: | Closed |
| Sqft: | 0 |
| Cost/Sqft: | — |
| Beds: | 2 |
| Baths: | 3 |
| Year Built: | 2001 |
| Property Taxes: | $4,108 |
| Days On Market: | 2710 |
| Lot Size: | 0,00 |
Description
FHA Approved! Original owners hate to leave this expansive Everton model which is the largest in subdivision located on premium location w/ open space in the back yard for added privacy. They have taken spectacular care of this home which you will see & feel once you walk in. Many builder upgrades thru-out incl spindled railings, raised panel drs, recessed lighting & W/D moved to bsmt creating a nice desk or sitting area upstairs. Freshly painted & ready to move-in condition. Newer appliances in this huge kitchen w/cabinets, counters galore including pantry. Full finished bsmt had been used as another bedroom or better suited for great rec room area. You can't miss the loft & the open area feels airy & roomy flexible possibilities it has a lg window too making it a great space that could be converted to a 3rd bedroom. Wonderful Southwicke community w/ fantastic common area/open space making it a very desirable loc. to enjoy the parks, paths & ponds. Conv access to express & tollways
Property Specifics
| Condos/Townhomes | |
| 2 | |
| — | |
| 2001 | |
| Full | |
| EVERTON | |
| No | |
| — |
| Cook | |
| Southwicke | |
| 200 / Monthly | |
| Insurance,Exterior Maintenance,Lawn Care,Scavenger,Snow Removal | |
| Lake Michigan | |
| Public Sewer | |
| 10062805 | |
| 06282030621254 |
Nearby Schools
| NAME: | DISTRICT: | DISTANCE: | |
|---|---|---|---|
|
Grade School
Hilltop Elementary School |
46 | — | |
|
Middle School
Canton Middle School |
46 | Not in DB | |
|
High School
Streamwood High School |
46 | Not in DB | |
Property History
| DATE: | EVENT: | PRICE: | SOURCE: |
|---|---|---|---|
| 4 Jan, 2019 | Sold | $214,000 | MRED MLS |
| 10 Dec, 2018 | Under contract | $217,500 | MRED MLS |
| — | Last price change | $219,400 | MRED MLS |
| 25 Aug, 2018 | Listed for sale | $225,000 | MRED MLS |
Room Specifics
Total Bedrooms: 2
Bedrooms Above Ground: 2
Bedrooms Below Ground: 0
Dimensions: —
Floor Type: Carpet
Full Bathrooms: 3
Bathroom Amenities: Separate Shower,Soaking Tub
Bathroom in Basement: 0
Rooms: Foyer,Office
Basement Description: Finished
Other Specifics
| 2 | |
| Concrete Perimeter | |
| Asphalt | |
| Storms/Screens, Cable Access | |
| Cul-De-Sac,Landscaped | |
| COMMON | |
| — | |
| Full | |
| Vaulted/Cathedral Ceilings, Wood Laminate Floors, Laundry Hook-Up in Unit, Storage | |
| Range, Microwave, Dishwasher, Refrigerator, Washer, Dryer, Disposal | |
| Not in DB | |
| — | |
| — | |
| Park | |
| Attached Fireplace Doors/Screen, Gas Log, Gas Starter |
Tax History
| Year | Property Taxes |
|---|---|
| 2019 | $4,108 |
Contact Agent
Nearby Similar Homes
Nearby Sold Comparables
Contact Agent
Listing Provided By
RE/MAX Unlimited Northwest












